$999,900
Available - For Sale
Listing ID: N12136106
6859 Main Stre , Whitchurch-Stouffville, L4A 4X2, York
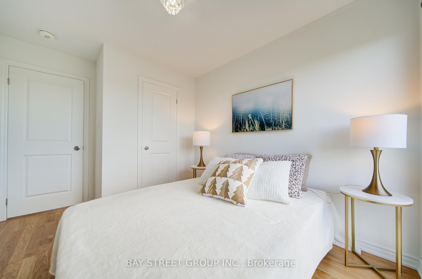
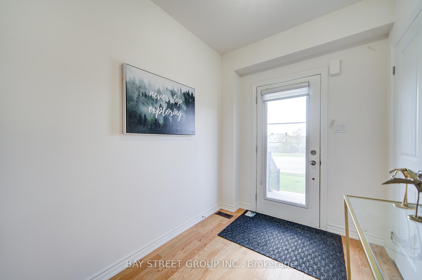
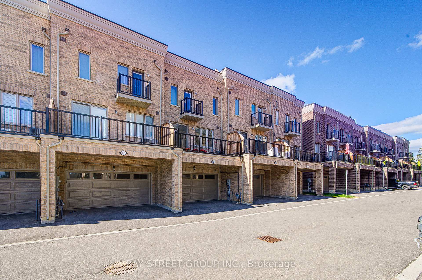
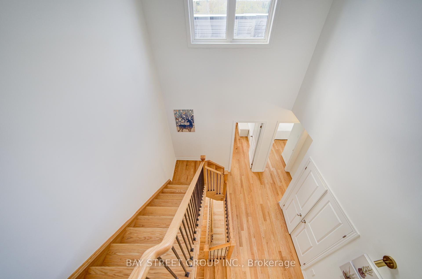
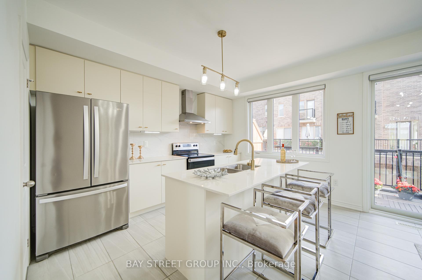
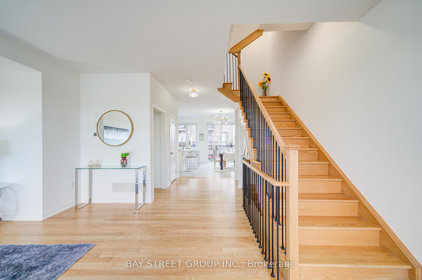
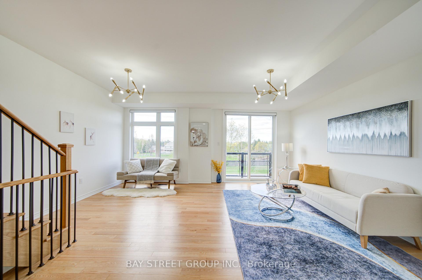
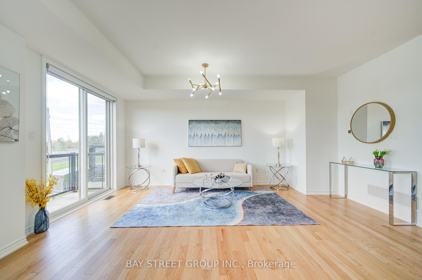
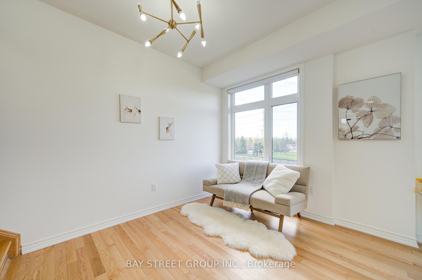
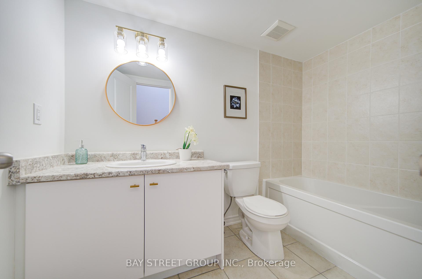
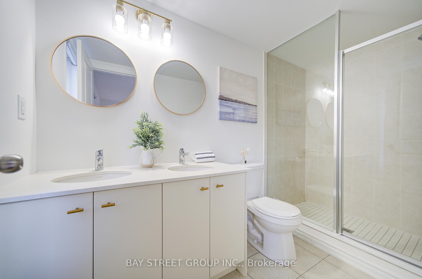
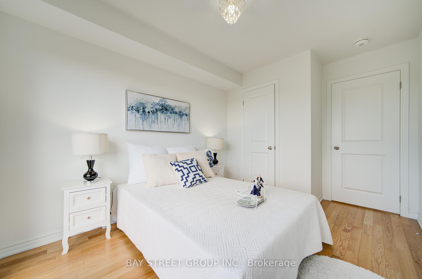
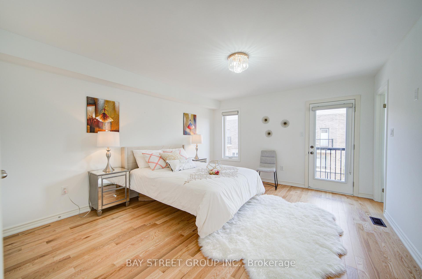
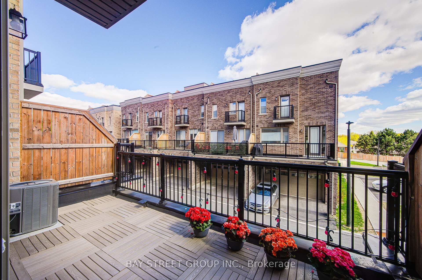
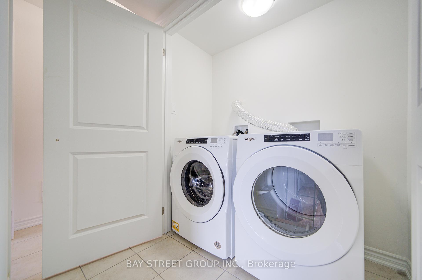
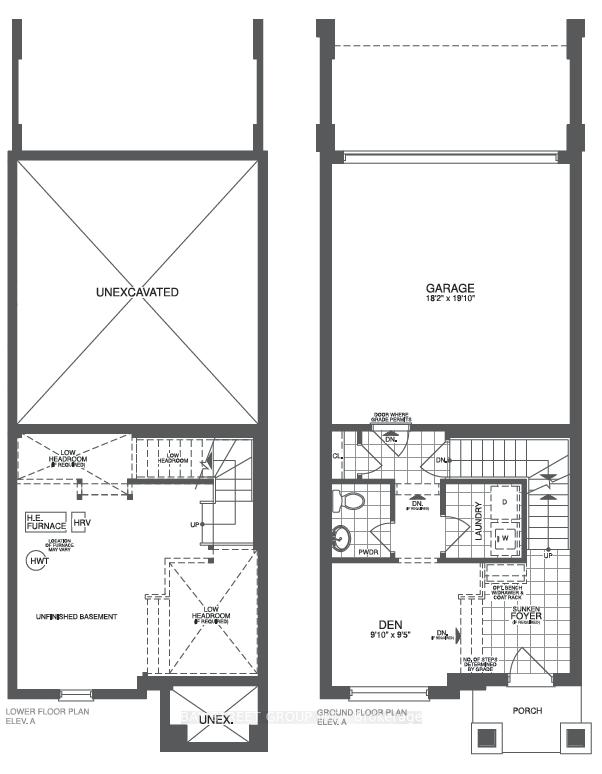
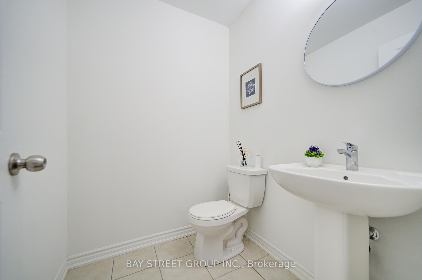
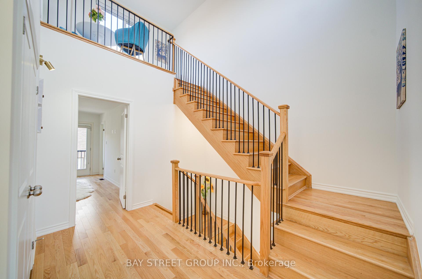
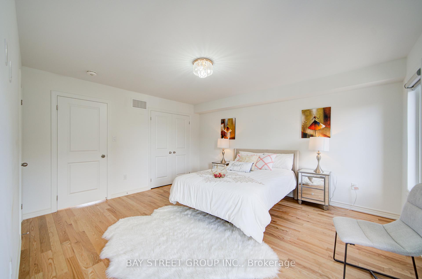
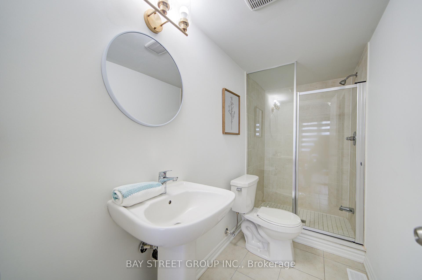
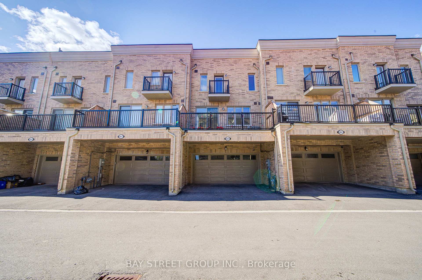
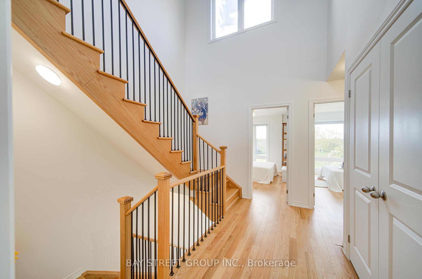
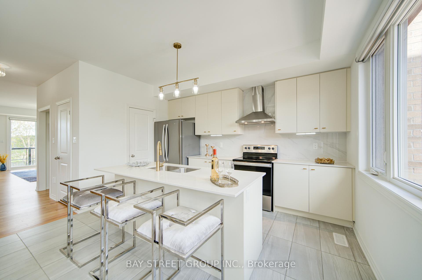
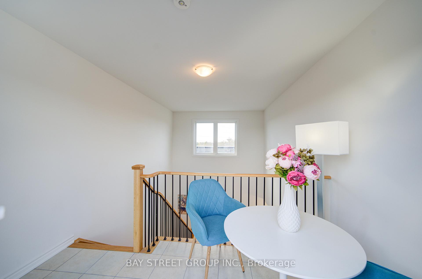
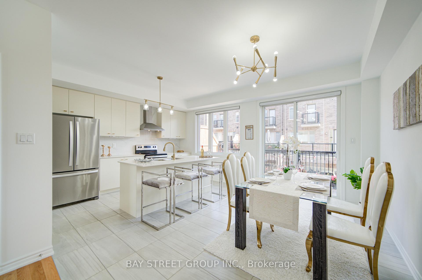
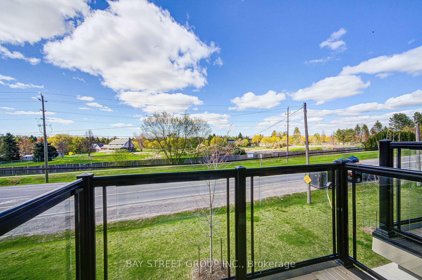
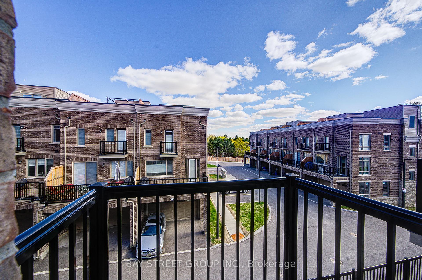
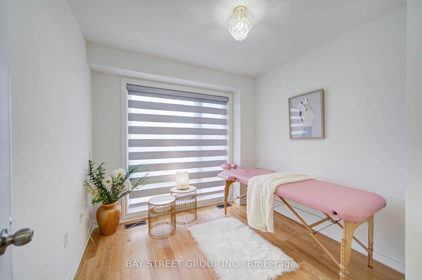


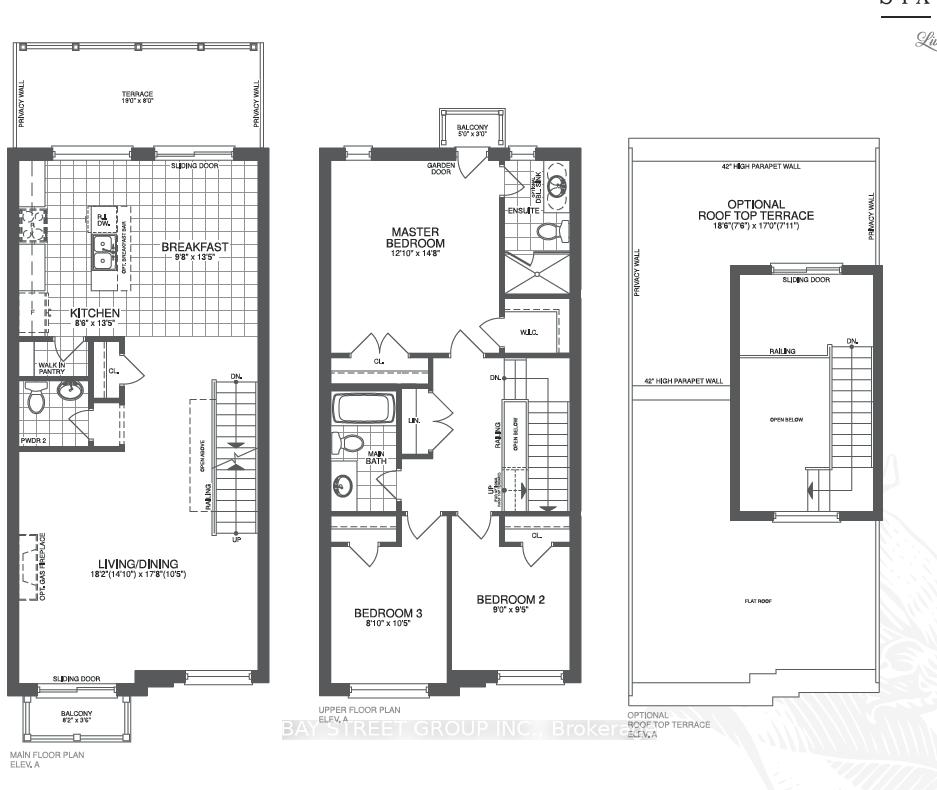
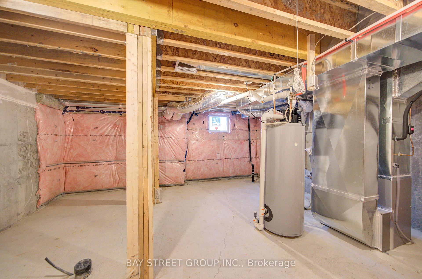
































| Must see !!! dream home with affordable price!!! This beautiful 4-bedroom, 4-bathroom, 3-balcony, 4 parking spots freehold townhouse with a large private rooftop terrace boasts luxury living at its finest. $$$ spent on the renovation and upgrades like the rooftop design and terrace , the first floor ensuite room and through out light fixtures. Step into a stunning open-concept kitchen and living room flooded with natural light, perfect for entertaining. Enjoy the gourmet eat-in kitchen island, countertops, offering both elegance and functionality. A large walkout balcony alongside the kitchen and rooftop terrace are perfect for lounging or hosting gatherings while enjoying the outdoors. Solid oak plank hardwood flooring throughout and smooth ceilings add warmth and sophistication to every room. With a giant window, a balcony, and a powder room, every corner of the living room exudes elegance and comfort. |
| Price | $999,900 |
| Taxes: | $2232.56 |
| Occupancy: | Vacant |
| Address: | 6859 Main Stre , Whitchurch-Stouffville, L4A 4X2, York |
| Directions/Cross Streets: | Tenth Line & Main St |
| Rooms: | 9 |
| Bedrooms: | 4 |
| Bedrooms +: | 0 |
| Family Room: | F |
| Basement: | Unfinished |
| Level/Floor | Room | Length(ft) | Width(ft) | Descriptions | |
| Room 1 | Ground | Foyer | 9.32 | 5.41 | Hardwood Floor, W/O To Garage |
| Room 2 | Ground | Bedroom | 9.09 | 8.92 | Hardwood Floor, Window, Closet |
| Room 3 | Second | Kitchen | 13.42 | 8.23 | Stone Counters, Centre Island, Double Sink |
| Room 4 | Second | Dining Ro | 13.42 | 9.58 | Combined w/Kitchen, W/O To Balcony, Ceramic Floor |
| Room 5 | Second | Living Ro | 17.91 | 17.91 | Hardwood Floor, W/O To Balcony, 2 Pc Bath |
| Room 6 | Third | Primary B | 14.92 | 12.92 | Hardwood Floor, Double Closet, W/O To Balcony |
| Room 7 | Third | Bedroom 3 | 12.92 | 8.82 | Hardwood Floor, Window, Closet |
| Room 8 | Third | Bedroom 4 | 12.23 | 8.66 | Hardwood Floor, Window, Closet |
| Room 9 | Upper | Loft | 5.9 | 10.59 | W/O To Roof, Open Concept, Tile Floor |
| Room 10 | Basement | Other | 18.07 | 19.48 | Concrete Floor |
| Washroom Type | No. of Pieces | Level |
| Washroom Type 1 | 2 | Ground |
| Washroom Type 2 | 4 | Third |
| Washroom Type 3 | 2 | Second |
| Washroom Type 4 | 3 | Third |
| Washroom Type 5 | 0 |
| Total Area: | 0.00 |
| Approximatly Age: | 0-5 |
| Property Type: | Att/Row/Townhouse |
| Style: | 3-Storey |
| Exterior: | Brick |
| Garage Type: | Built-In |
| (Parking/)Drive: | Available |
| Drive Parking Spaces: | 2 |
| Park #1 | |
| Parking Type: | Available |
| Park #2 | |
| Parking Type: | Available |
| Pool: | None |
| Approximatly Age: | 0-5 |
| Approximatly Square Footage: | 2000-2500 |
| Property Features: | Golf, Place Of Worship |
| CAC Included: | N |
| Water Included: | N |
| Cabel TV Included: | N |
| Common Elements Included: | N |
| Heat Included: | N |
| Parking Included: | N |
| Condo Tax Included: | N |
| Building Insurance Included: | N |
| Fireplace/Stove: | N |
| Heat Type: | Forced Air |
| Central Air Conditioning: | Central Air |
| Central Vac: | N |
| Laundry Level: | Syste |
| Ensuite Laundry: | F |
| Sewers: | Sewer |
$
%
Years
This calculator is for demonstration purposes only. Always consult a professional
financial advisor before making personal financial decisions.
| Although the information displayed is believed to be accurate, no warranties or representations are made of any kind. |
| BAY STREET GROUP INC. |
- Listing -1 of 0
|
|

Kambiz Farsian
Sales Representative
Dir:
416-317-4438
Bus:
905-695-7888
Fax:
905-695-0900
| Virtual Tour | Book Showing | Email a Friend |
Jump To:
At a Glance:
| Type: | Freehold - Att/Row/Townhouse |
| Area: | York |
| Municipality: | Whitchurch-Stouffville |
| Neighbourhood: | Stouffville |
| Style: | 3-Storey |
| Lot Size: | x 65.16(Feet) |
| Approximate Age: | 0-5 |
| Tax: | $2,232.56 |
| Maintenance Fee: | $0 |
| Beds: | 4 |
| Baths: | 4 |
| Garage: | 0 |
| Fireplace: | N |
| Air Conditioning: | |
| Pool: | None |
Locatin Map:
Payment Calculator:

Listing added to your favorite list
Looking for resale homes?

By agreeing to Terms of Use, you will have ability to search up to 311473 listings and access to richer information than found on REALTOR.ca through my website.


