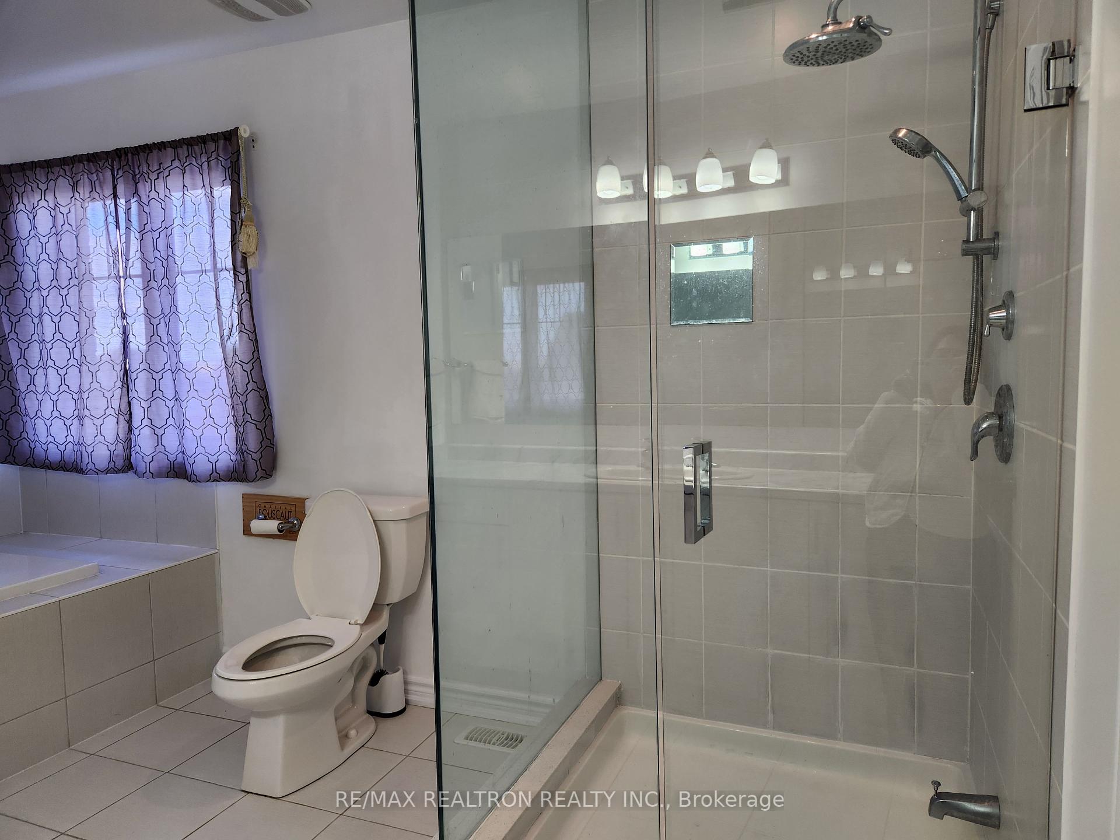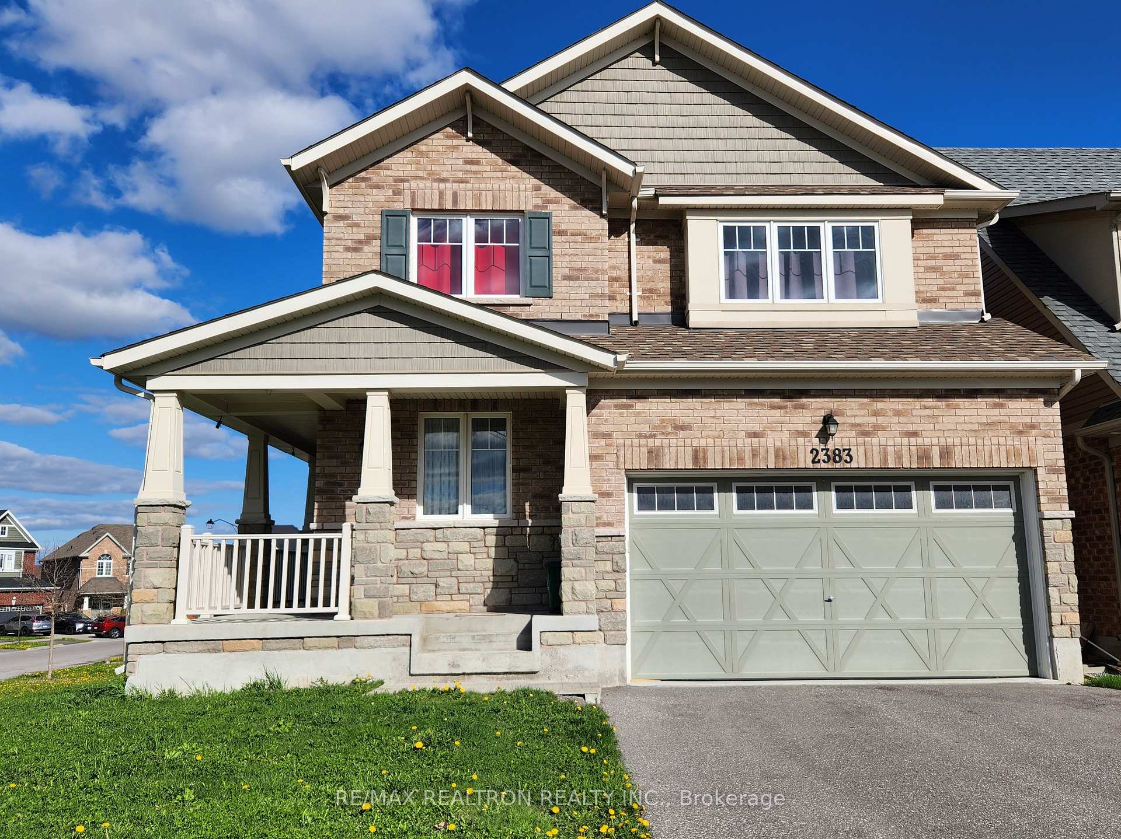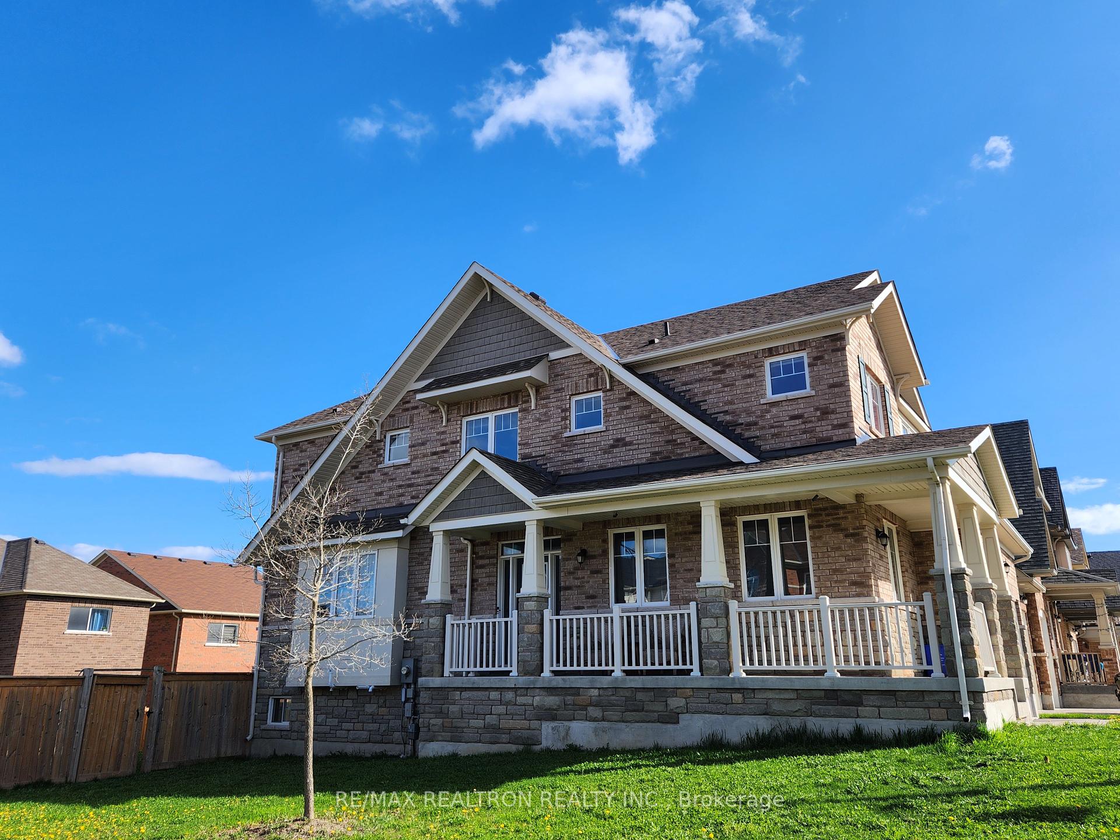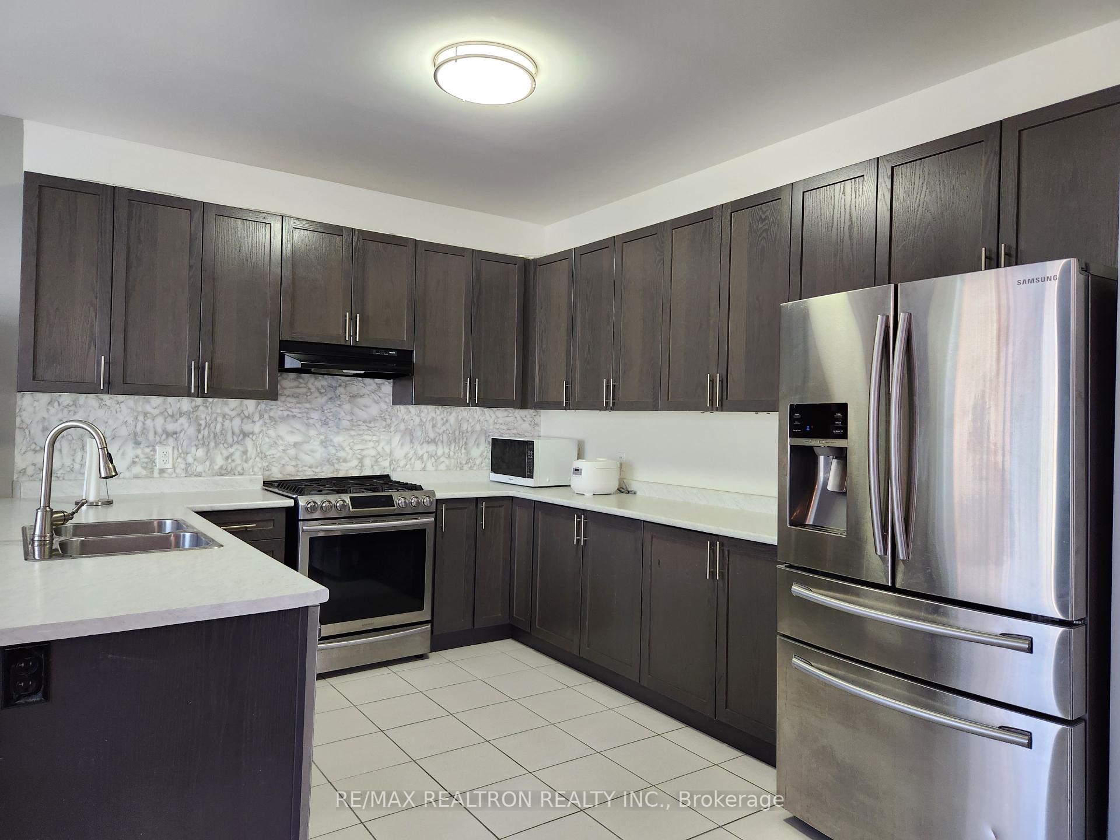$899,990
Available - For Sale
Listing ID: E12136094
2383 Dobbinton Stre East , Oshawa, L1L 0L4, Durham








| Location, Location. All Shopping Mall nearby , major big chain store COSTCO, FRESHCO , GOLF CLUB, PARK. Elementary School , Secondary School walking distance. Huge Premier Corner Lot with sitting area and Back yard can be family Barbecue . 9ft ceiling main floor & second floor. Main floor right side can be convert with guest room. Master Bedroom with 5pcs bath and double sink, glass washer door. Large Laundry room at second floor. All bedrooms come with big window , natural light all day long. TV wall mount , Door bell Camera, Huge Kitchen Cabinet , all Stainless Steel Fridge , Range, Dishwasher , Built in Microwave. |
| Price | $899,990 |
| Taxes: | $7330.52 |
| Assessment Year: | 2024 |
| Occupancy: | Owner |
| Address: | 2383 Dobbinton Stre East , Oshawa, L1L 0L4, Durham |
| Directions/Cross Streets: | Dobbinton/pimlico |
| Rooms: | 10 |
| Rooms +: | 1 |
| Bedrooms: | 4 |
| Bedrooms +: | 0 |
| Family Room: | T |
| Basement: | Unfinished |
| Washroom Type | No. of Pieces | Level |
| Washroom Type 1 | 1 | |
| Washroom Type 2 | 3 | |
| Washroom Type 3 | 5 | |
| Washroom Type 4 | 0 | |
| Washroom Type 5 | 0 |
| Total Area: | 0.00 |
| Approximatly Age: | 6-15 |
| Property Type: | Detached |
| Style: | 2-Storey |
| Exterior: | Brick |
| Garage Type: | Attached |
| (Parking/)Drive: | Private Do |
| Drive Parking Spaces: | 4 |
| Park #1 | |
| Parking Type: | Private Do |
| Park #2 | |
| Parking Type: | Private Do |
| Pool: | None |
| Approximatly Age: | 6-15 |
| Approximatly Square Footage: | 2500-3000 |
| CAC Included: | N |
| Water Included: | N |
| Cabel TV Included: | N |
| Common Elements Included: | N |
| Heat Included: | N |
| Parking Included: | N |
| Condo Tax Included: | N |
| Building Insurance Included: | N |
| Fireplace/Stove: | Y |
| Heat Type: | Forced Air |
| Central Air Conditioning: | Central Air |
| Central Vac: | N |
| Laundry Level: | Syste |
| Ensuite Laundry: | F |
| Sewers: | Sewer |
| Utilities-Cable: | Y |
| Utilities-Hydro: | Y |
$
%
Years
This calculator is for demonstration purposes only. Always consult a professional
financial advisor before making personal financial decisions.
| Although the information displayed is believed to be accurate, no warranties or representations are made of any kind. |
| RE/MAX REALTRON REALTY INC. |
- Listing -1 of 0
|
|

Kambiz Farsian
Sales Representative
Dir:
416-317-4438
Bus:
905-695-7888
Fax:
905-695-0900
| Book Showing | Email a Friend |
Jump To:
At a Glance:
| Type: | Freehold - Detached |
| Area: | Durham |
| Municipality: | Oshawa |
| Neighbourhood: | Windfields |
| Style: | 2-Storey |
| Lot Size: | x 128.00(Feet) |
| Approximate Age: | 6-15 |
| Tax: | $7,330.52 |
| Maintenance Fee: | $0 |
| Beds: | 4 |
| Baths: | 7 |
| Garage: | 0 |
| Fireplace: | Y |
| Air Conditioning: | |
| Pool: | None |
Locatin Map:
Payment Calculator:

Listing added to your favorite list
Looking for resale homes?

By agreeing to Terms of Use, you will have ability to search up to 311473 listings and access to richer information than found on REALTOR.ca through my website.


