$3,000
Available - For Rent
Listing ID: X12136089
74 Butler Boul , Kawartha Lakes, K9V 0R9, Kawartha Lakes
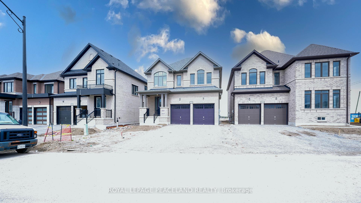
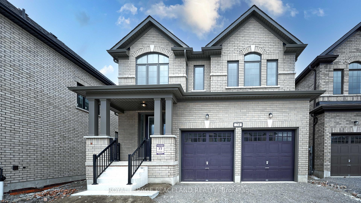
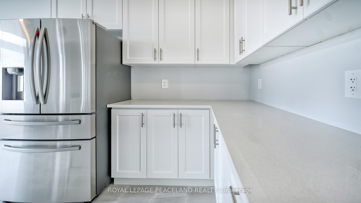
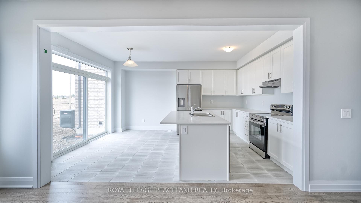
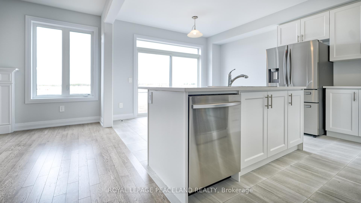
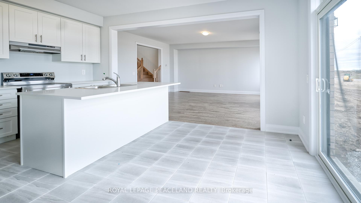
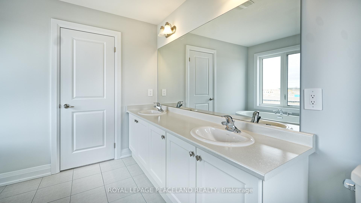
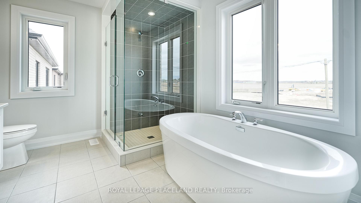
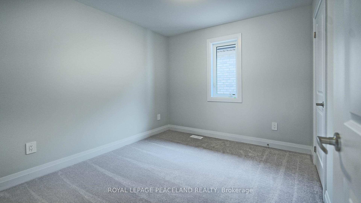
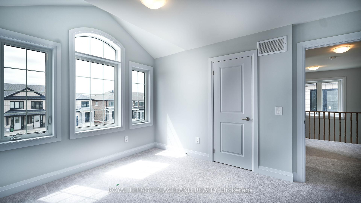
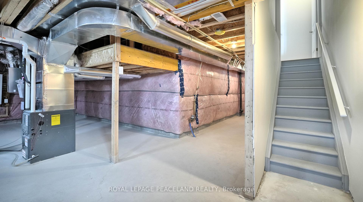
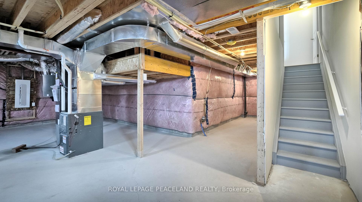
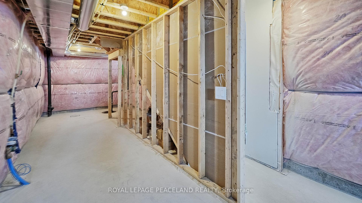
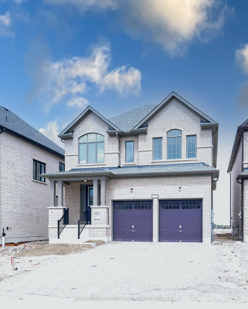
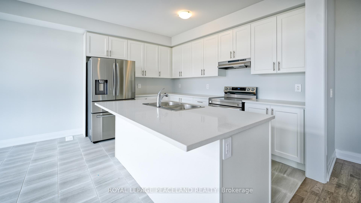

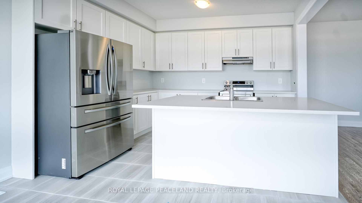
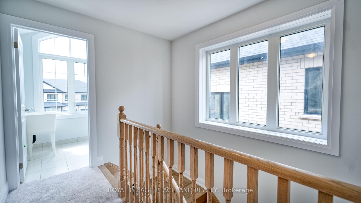
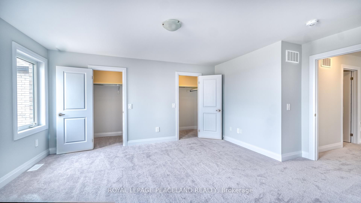
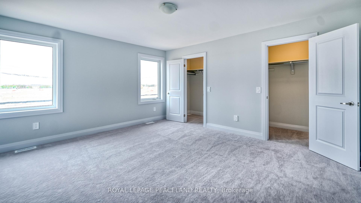
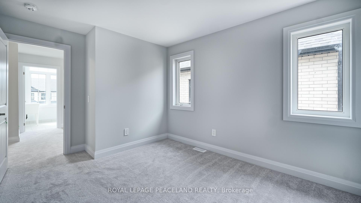
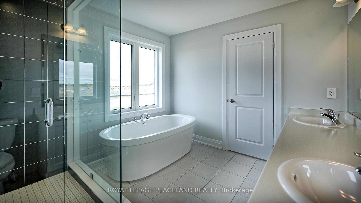
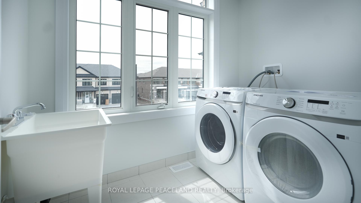
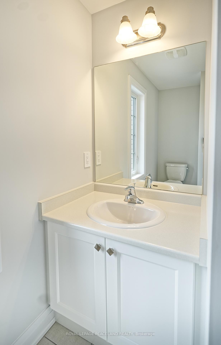
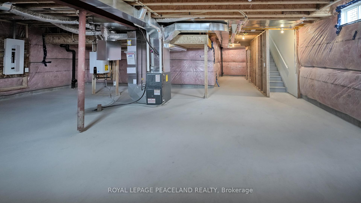
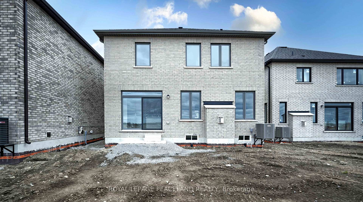
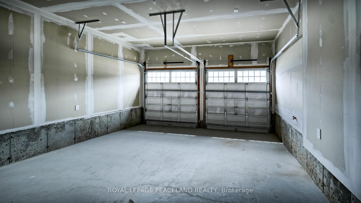
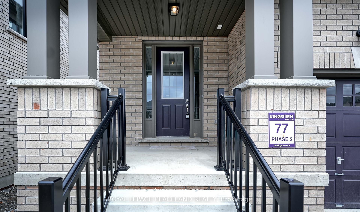
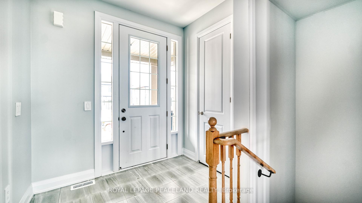
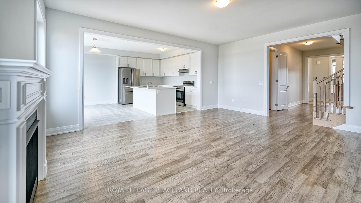
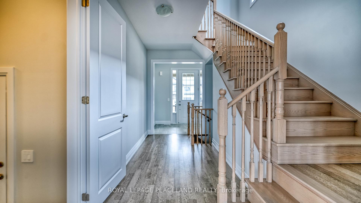
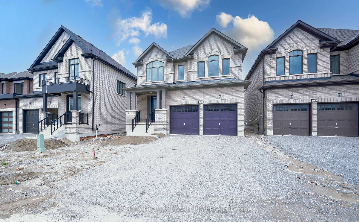
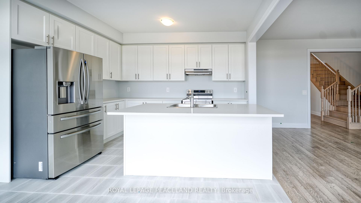
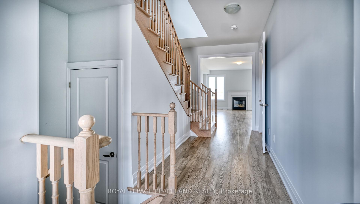
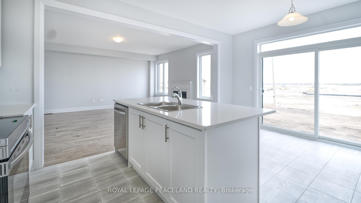

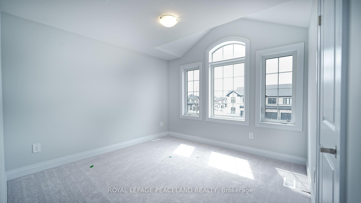
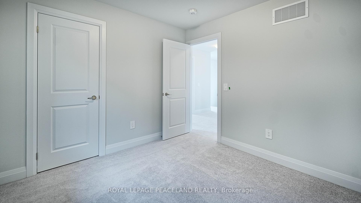
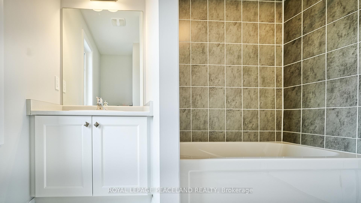
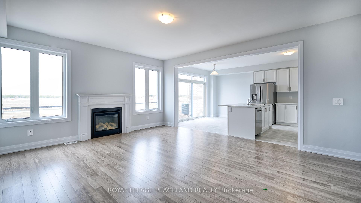
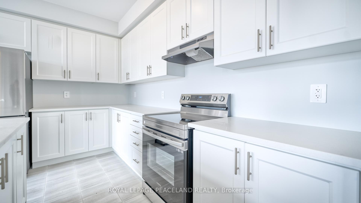
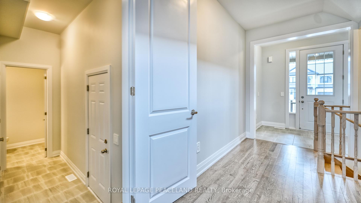
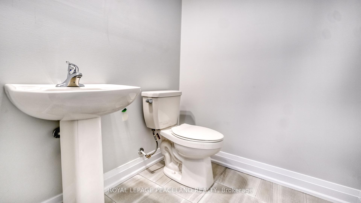
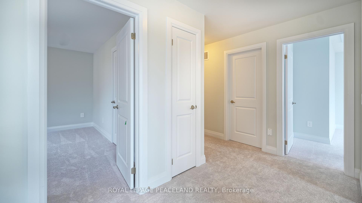
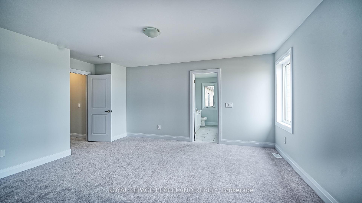
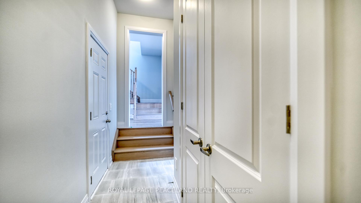
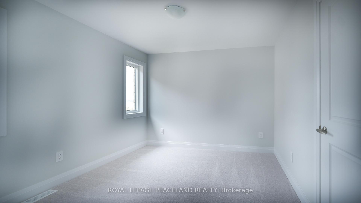















































| Welcome to this brand-new, never-lived-in all-brick home in the sought-after Sugarwood Community by Kingsmen Group. This beautifully crafted 4-bedroom, 2.5-bathroom residence offers modern living at its finest, featuring a bright and spacious open-concept layout with high-end finishes throughout. The main floor boasts 9-foot smooth ceilings, engineered hardwood flooring, and a cozy gas fireplace in the great room, creating a warm and inviting space for family and guests. The chef-inspired kitchen is a standout, complete with quartz countertops, a large center island with a breakfast bar, and a generous breakfast area with a walkout to the backyard perfect for entertaining or enjoying your morning coffee. This home sits on a premium ravine lot, offering a private and scenic outdoor setting with no rear neighbors and tranquil natural views. Upstairs, the luxurious primary suite includes a 5-piece en suite with a soaker tub, separate glass-enclosed shower, and his and her closets. Three additional well-proportioned bedrooms provide ample space for the whole family, while the convenient second-floor laundry room adds ease to daily living. Situated just minutes from downtown Lindsay, this home offers proximity to schools, parks, shopping, restaurants, medical facilities, and recreation centers striking the perfect balance between peaceful suburban living and urban convenience. Stainless steel kitchen appliances, washer and dryer, and window blinds have been installed by the owner. Don't miss your opportunity to enjoy luxury living on a ravine lot in this vibrant and growing community! |
| Price | $3,000 |
| Taxes: | $0.00 |
| Occupancy: | Vacant |
| Address: | 74 Butler Boul , Kawartha Lakes, K9V 0R9, Kawartha Lakes |
| Directions/Cross Streets: | Colbourne St W & Mc Kay |
| Rooms: | 7 |
| Bedrooms: | 4 |
| Bedrooms +: | 0 |
| Family Room: | T |
| Basement: | Unfinished |
| Furnished: | Unfu |
| Level/Floor | Room | Length(ft) | Width(ft) | Descriptions | |
| Room 1 | Main | Kitchen | 12.5 | 8 | Open Concept, Centre Island, Porcelain Floor |
| Room 2 | Main | Breakfast | 12.5 | 8.99 | Open Concept, Walk-Out |
| Room 3 | Main | Great Roo | 16.4 | 18.01 | Open Concept, Gas Fireplace, Hardwood Floor |
| Room 4 | Second | Primary B | 13.51 | 15.02 | 5 Pc Ensuite, His and Hers Closets, Broadloom |
| Room 5 | Second | Bedroom 2 | 10 | 10 | Closet, Broadloom |
| Room 6 | Second | Bedroom 3 | 10.99 | 10.99 | Closet, Broadloom |
| Room 7 | Second | Bedroom 4 | 10.5 | 10.99 | Closet, Broadloom |
| Room 8 | Second | Laundry |
| Washroom Type | No. of Pieces | Level |
| Washroom Type 1 | 2 | |
| Washroom Type 2 | 4 | Second |
| Washroom Type 3 | 5 | Second |
| Washroom Type 4 | 0 | |
| Washroom Type 5 | 0 |
| Total Area: | 0.00 |
| Approximatly Age: | New |
| Property Type: | Detached |
| Style: | 2-Storey |
| Exterior: | Brick |
| Garage Type: | Attached |
| (Parking/)Drive: | Private Do |
| Drive Parking Spaces: | 2 |
| Park #1 | |
| Parking Type: | Private Do |
| Park #2 | |
| Parking Type: | Private Do |
| Pool: | None |
| Laundry Access: | Laundry Room |
| Approximatly Age: | New |
| Approximatly Square Footage: | 2000-2500 |
| Property Features: | Rec./Commun., School |
| CAC Included: | N |
| Water Included: | N |
| Cabel TV Included: | N |
| Common Elements Included: | N |
| Heat Included: | N |
| Parking Included: | N |
| Condo Tax Included: | N |
| Building Insurance Included: | N |
| Fireplace/Stove: | Y |
| Heat Type: | Forced Air |
| Central Air Conditioning: | Central Air |
| Central Vac: | N |
| Laundry Level: | Syste |
| Ensuite Laundry: | F |
| Sewers: | Sewer |
| Although the information displayed is believed to be accurate, no warranties or representations are made of any kind. |
| ROYAL LEPAGE PEACELAND REALTY |
- Listing -1 of 0
|
|

Kambiz Farsian
Sales Representative
Dir:
416-317-4438
Bus:
905-695-7888
Fax:
905-695-0900
| Book Showing | Email a Friend |
Jump To:
At a Glance:
| Type: | Freehold - Detached |
| Area: | Kawartha Lakes |
| Municipality: | Kawartha Lakes |
| Neighbourhood: | Lindsay |
| Style: | 2-Storey |
| Lot Size: | x 0.00() |
| Approximate Age: | New |
| Tax: | $0 |
| Maintenance Fee: | $0 |
| Beds: | 4 |
| Baths: | 3 |
| Garage: | 0 |
| Fireplace: | Y |
| Air Conditioning: | |
| Pool: | None |
Locatin Map:

Listing added to your favorite list
Looking for resale homes?

By agreeing to Terms of Use, you will have ability to search up to 311473 listings and access to richer information than found on REALTOR.ca through my website.


