$2,300
Available - For Rent
Listing ID: C12136093
120 Harrison Garden Boul , Toronto, M2N 0H1, Toronto
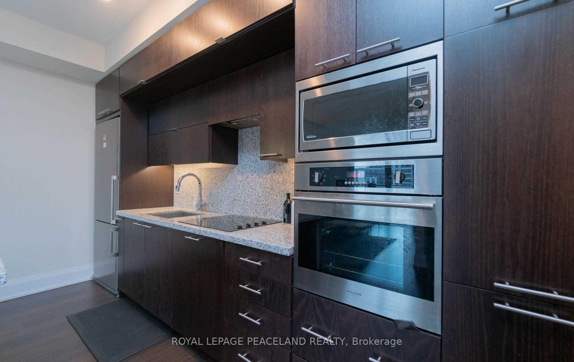
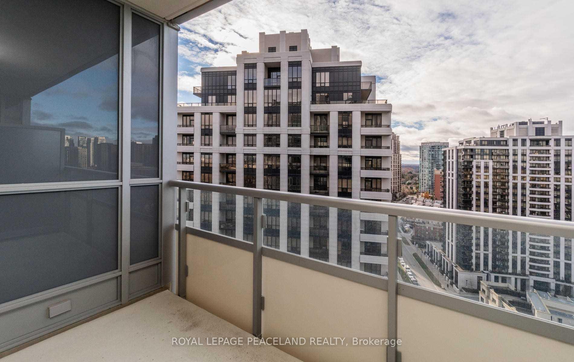
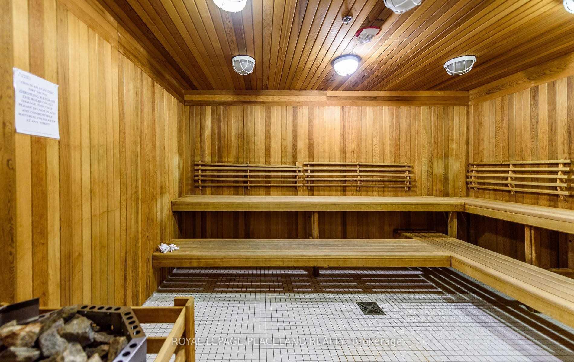
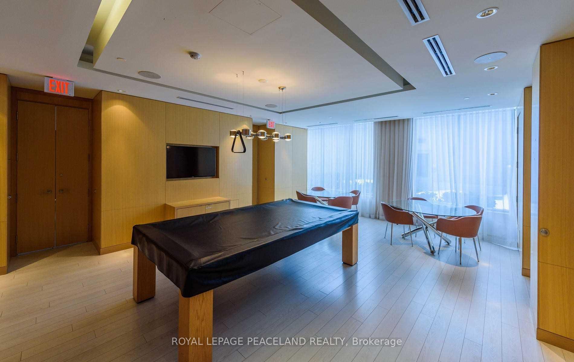

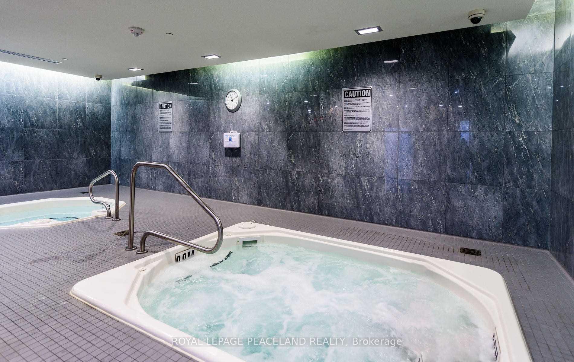
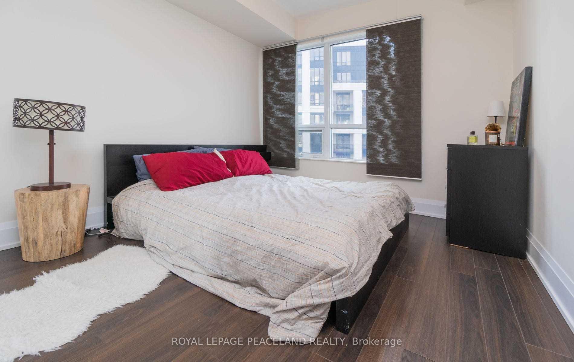
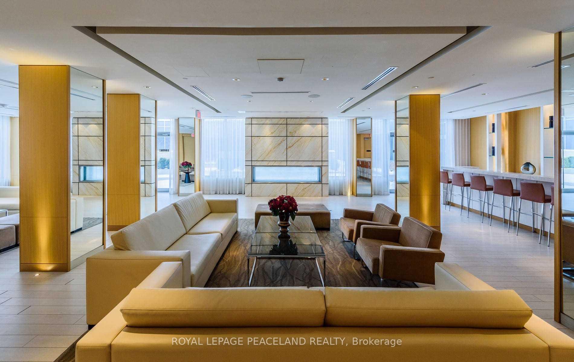
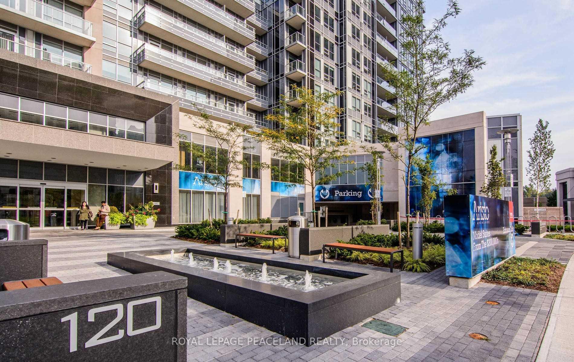
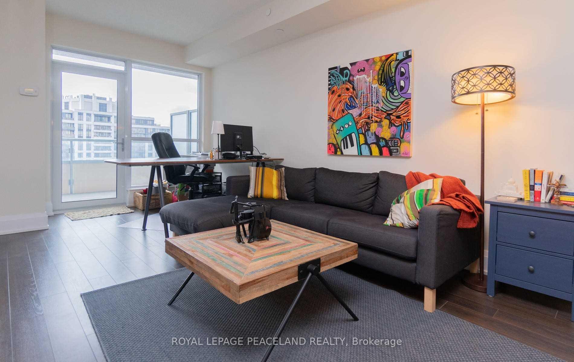

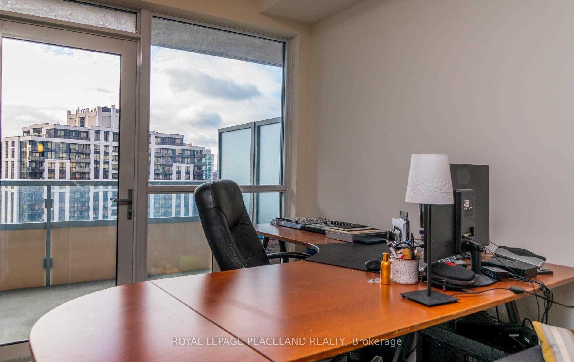
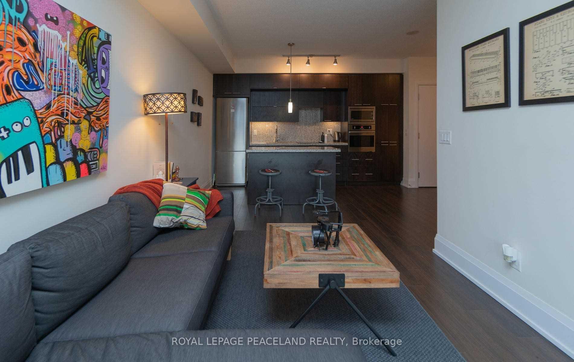
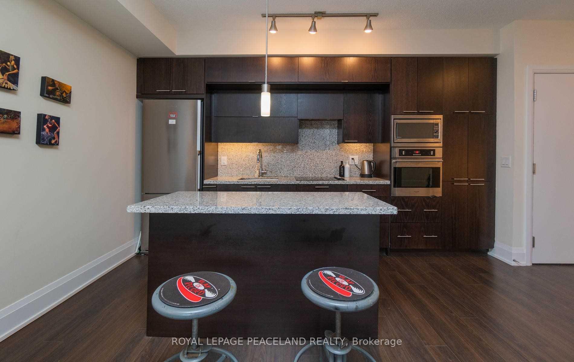
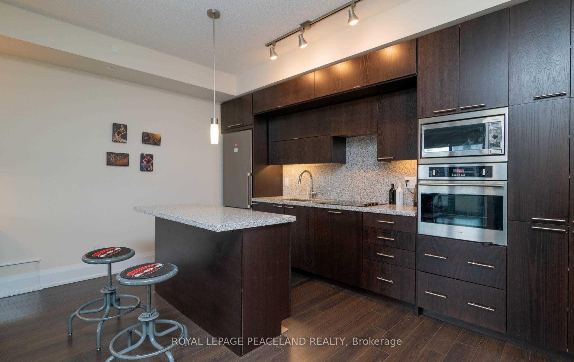
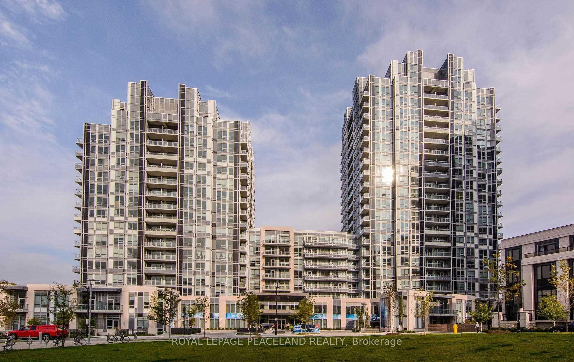
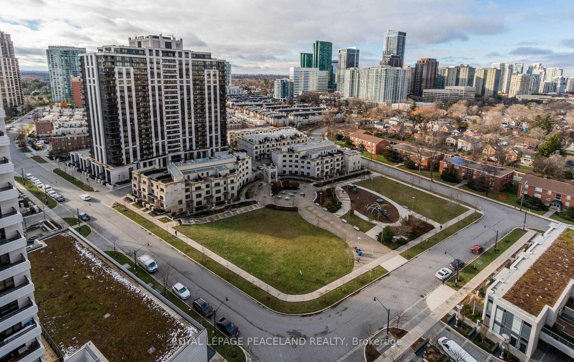
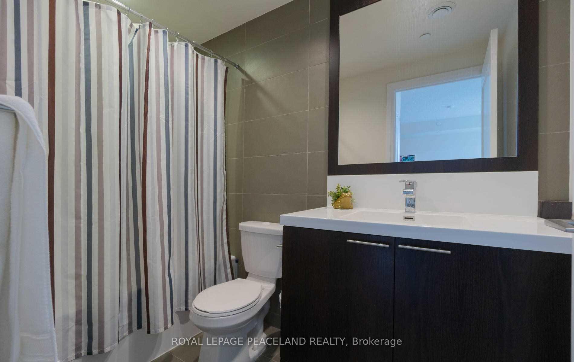
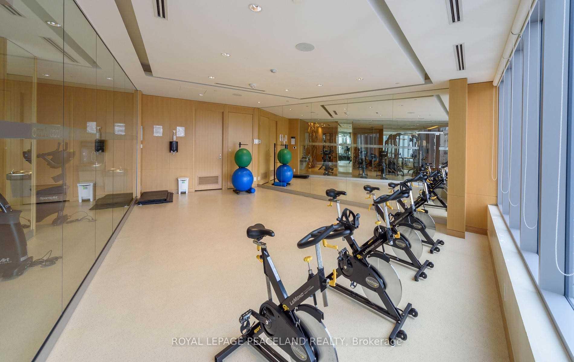
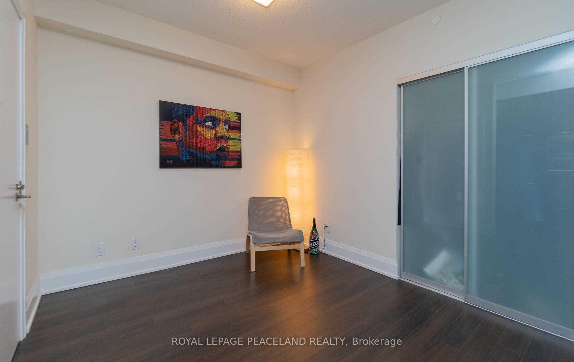




















| Gorgeous 1+, 1 Bath Suite (Almost 700 sq. feet); Located In The Heart Of North York. Open Concept Kitchen, Full Granite Counters, S/S Appliances. Large Dining/Living Area With W/O To The Balcony. Spacious Master Bed W/Mirrored Closets. Large Den With Many Possibilities. Free Shuttle Bus From Building To Subway. High Ceilings. 24Hr Concierge. 1 Parking & Locker Included. Close To Shops, Entertainment & Ttc. |
| Price | $2,300 |
| Taxes: | $0.00 |
| Occupancy: | Owner |
| Address: | 120 Harrison Garden Boul , Toronto, M2N 0H1, Toronto |
| Postal Code: | M2N 0H1 |
| Province/State: | Toronto |
| Directions/Cross Streets: | Yonge & Sheppard |
| Level/Floor | Room | Length(ft) | Width(ft) | Descriptions | |
| Room 1 | Ground | Living Ro | 27.78 | 9.97 | Hardwood Floor, Combined w/Dining |
| Room 2 | Ground | Dining Ro | 27.85 | 9.97 | Hardwood Floor, Combined w/Living, W/O To Balcony |
| Room 3 | Ground | Den | 9.68 | 10.5 | Hardwood Floor, Open Concept, Double Closet |
| Room 4 | Ground | Kitchen | 12.04 | 9.84 | Hardwood Floor, Granite Counters, Stainless Steel Appl |
| Room 5 | Ground | Primary B | 12.04 | 10.59 | Hardwood Floor, Mirrored Closet, Large Window |
| Washroom Type | No. of Pieces | Level |
| Washroom Type 1 | 4 | Flat |
| Washroom Type 2 | 0 | |
| Washroom Type 3 | 0 | |
| Washroom Type 4 | 0 | |
| Washroom Type 5 | 0 |
| Total Area: | 0.00 |
| Washrooms: | 1 |
| Heat Type: | Forced Air |
| Central Air Conditioning: | Central Air |
| Although the information displayed is believed to be accurate, no warranties or representations are made of any kind. |
| ROYAL LEPAGE PEACELAND REALTY |
- Listing -1 of 0
|
|

Kambiz Farsian
Sales Representative
Dir:
416-317-4438
Bus:
905-695-7888
Fax:
905-695-0900
| Book Showing | Email a Friend |
Jump To:
At a Glance:
| Type: | Com - Condo Apartment |
| Area: | Toronto |
| Municipality: | Toronto C14 |
| Neighbourhood: | Willowdale East |
| Style: | Apartment |
| Lot Size: | x 0.00() |
| Approximate Age: | |
| Tax: | $0 |
| Maintenance Fee: | $0 |
| Beds: | 1+1 |
| Baths: | 1 |
| Garage: | 0 |
| Fireplace: | N |
| Air Conditioning: | |
| Pool: |
Locatin Map:

Listing added to your favorite list
Looking for resale homes?

By agreeing to Terms of Use, you will have ability to search up to 311473 listings and access to richer information than found on REALTOR.ca through my website.


