$799,900
Available - For Sale
Listing ID: W12136060
26 Monterey Aven , Brampton, L6Z 1B5, Peel
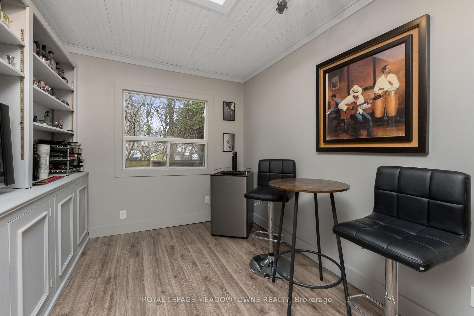
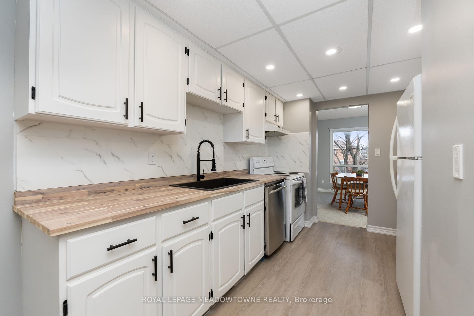
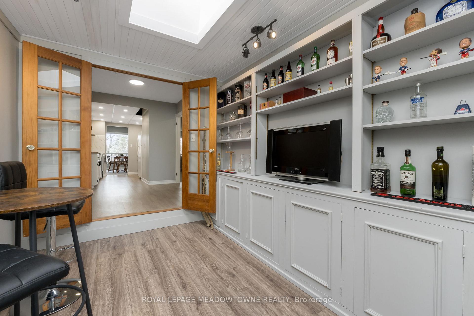
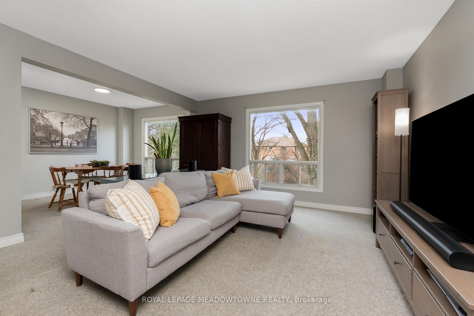
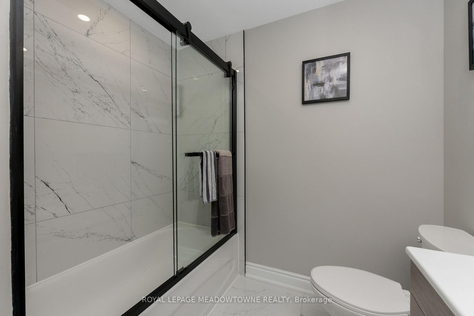
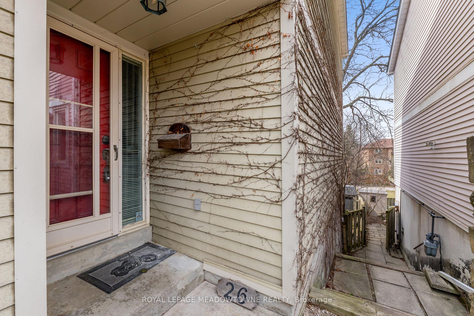
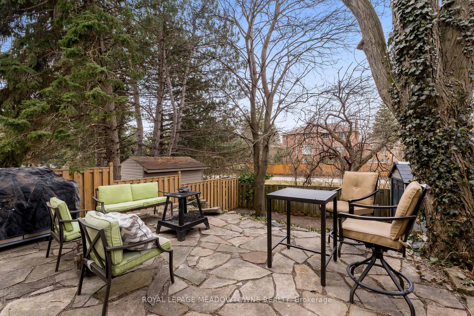
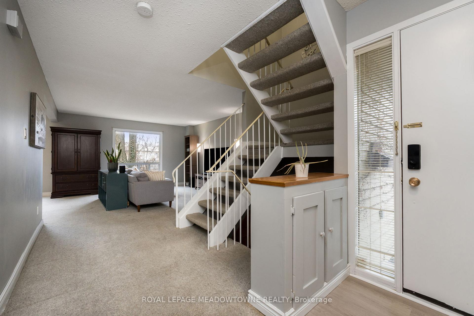
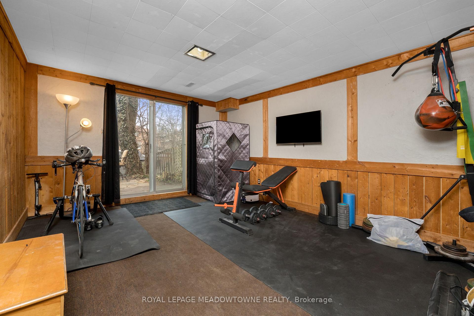
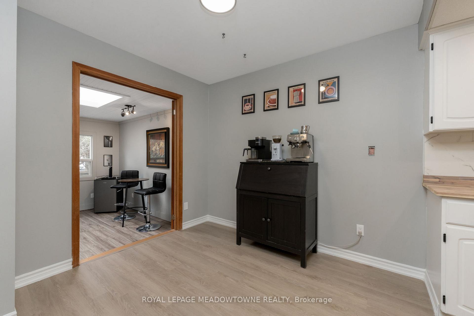
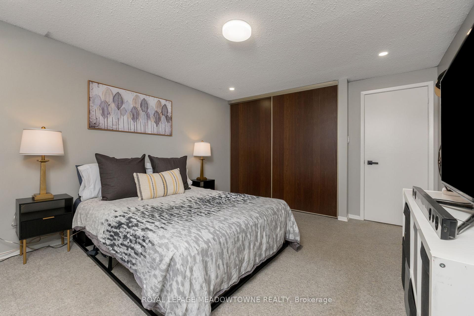
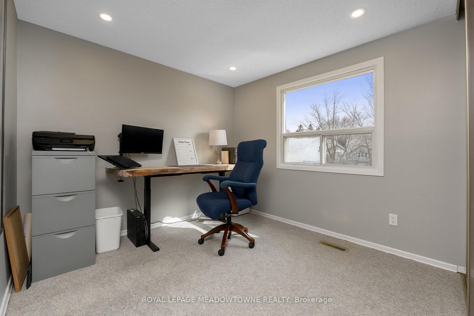
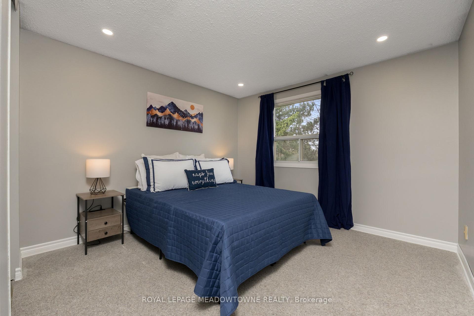
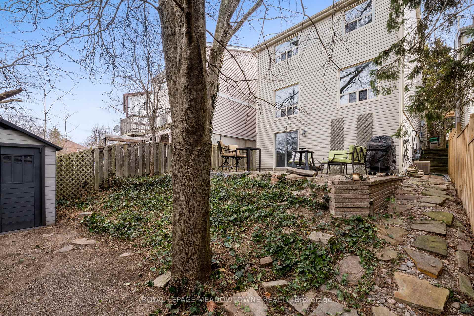
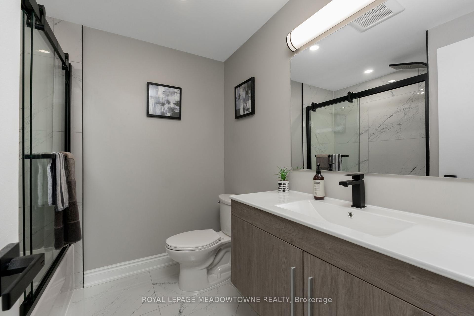
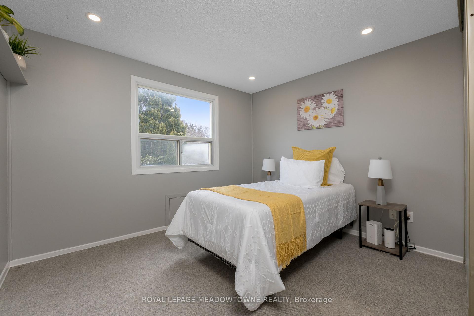
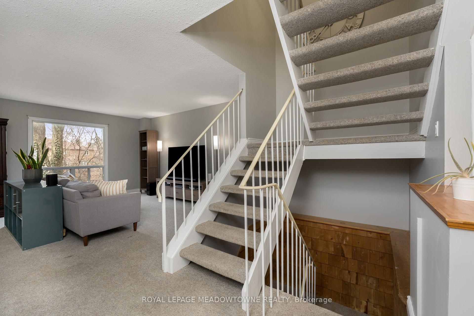
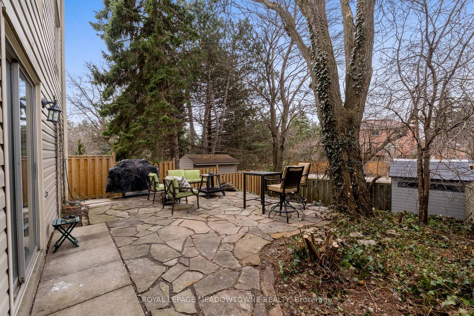
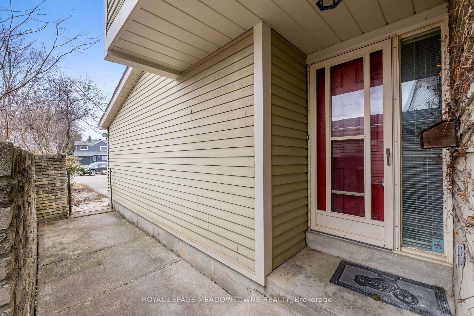
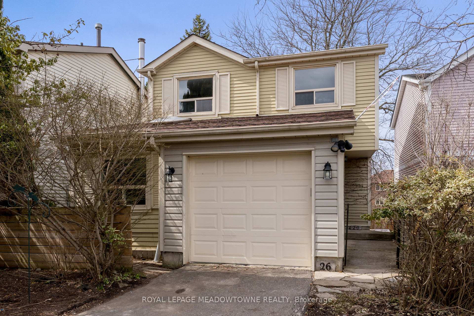
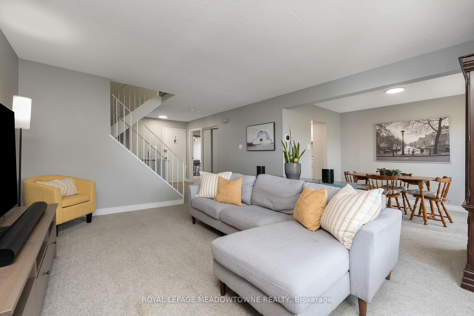
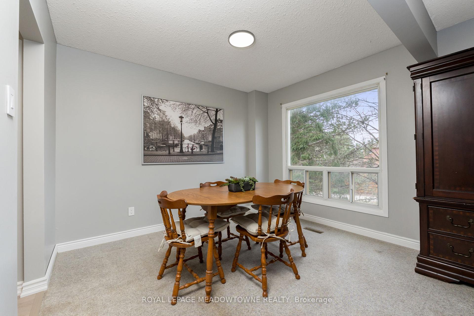
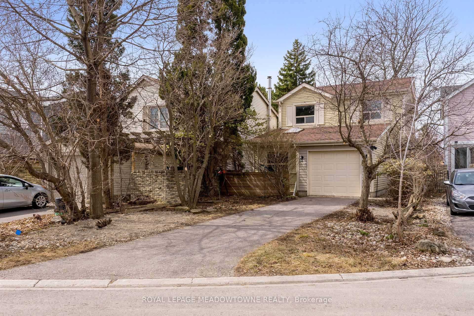
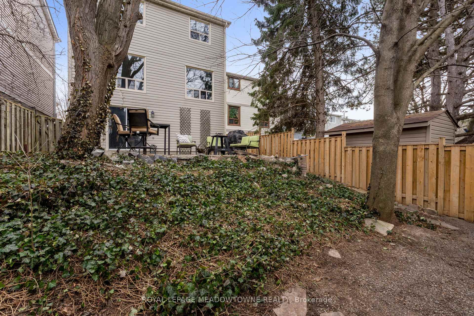
























| Welcome to 26 Monterey Avenue - A great family home, in a family-friendly location, backing onto the Etobicoke Creek Trail system with no homes behind! Monterey Ave. is tucked in sought after Heart Lake West, conveniently located near the border of Caledon & Brampton, close to shopping, restaurants, schools, parks & the Heart Lake Conservation Area. Located at the end of this private, cu de sac, this 4-bedroom, 2-bathroom home has many recent updates. The main level has an open living and dining room both with large windows overlooking the backyard and Etobicoke Creek Trail system, a great sunken den/office with skylight and built-in storage and an updated kitchen with black stone sink, brand-new Butcher-Block countertops and pot lights. Upstairs 4-great sized bedrooms, all with large closets, pot lights and windows await alongside a brand-new 4-piece bathroom with rain head and body jet shower. The basement holds ample storage, laundry room, brand new 3-piece bathroom with stand up shower and a rec room with a walk-out to the great back yard. With a walkway to the backyard along the side of the home there is great potential for an in-law suite in the basement for extended family. The large backyard has a beautiful patio, gas line for BBQ, great views of the trails and a large shed for outdoor storage. |
| Price | $799,900 |
| Taxes: | $4848.00 |
| Occupancy: | Owner |
| Address: | 26 Monterey Aven , Brampton, L6Z 1B5, Peel |
| Directions/Cross Streets: | Kennedy Rd & Conservation Dr |
| Rooms: | 10 |
| Rooms +: | 0 |
| Bedrooms: | 4 |
| Bedrooms +: | 0 |
| Family Room: | T |
| Basement: | Finished wit, Full |
| Level/Floor | Room | Length(ft) | Width(ft) | Descriptions | |
| Room 1 | Main | Kitchen | 19.84 | 7.54 | Eat-in Kitchen, Pot Lights |
| Room 2 | Main | Dining Ro | 10.86 | 10.66 | Picture Window, Broadloom |
| Room 3 | Main | Living Ro | 13.78 | 15.42 | Picture Window, Broadloom |
| Room 4 | Main | Den | 7.77 | 12.14 | Skylight, B/I Shelves, Laminate |
| Room 5 | Main | Primary B | 14.1 | 11.61 | Double Closet, Pot Lights, Broadloom |
| Room 6 | Main | Bedroom 2 | 9.25 | 9.84 | Closet, Pot Lights, Broadloom |
| Room 7 | Main | Bedroom 3 | 9.28 | 10.73 | Closet, Pot Lights, Broadloom |
| Room 8 | Main | Bedroom 4 | 10.66 | 10.59 | Closet, Pot Lights, Broadloom |
| Room 9 | Basement | Recreatio | 15.68 | 12.04 | Walk-Out |
| Washroom Type | No. of Pieces | Level |
| Washroom Type 1 | 4 | Second |
| Washroom Type 2 | 2 | Basement |
| Washroom Type 3 | 0 | |
| Washroom Type 4 | 0 | |
| Washroom Type 5 | 0 |
| Total Area: | 0.00 |
| Property Type: | Detached |
| Style: | 2-Storey |
| Exterior: | Aluminum Siding, Vinyl Siding |
| Garage Type: | Built-In |
| Drive Parking Spaces: | 3 |
| Pool: | None |
| Approximatly Square Footage: | 1100-1500 |
| CAC Included: | N |
| Water Included: | N |
| Cabel TV Included: | N |
| Common Elements Included: | N |
| Heat Included: | N |
| Parking Included: | N |
| Condo Tax Included: | N |
| Building Insurance Included: | N |
| Fireplace/Stove: | N |
| Heat Type: | Forced Air |
| Central Air Conditioning: | Central Air |
| Central Vac: | N |
| Laundry Level: | Syste |
| Ensuite Laundry: | F |
| Sewers: | Sewer |
$
%
Years
This calculator is for demonstration purposes only. Always consult a professional
financial advisor before making personal financial decisions.
| Although the information displayed is believed to be accurate, no warranties or representations are made of any kind. |
| ROYAL LEPAGE MEADOWTOWNE REALTY |
- Listing -1 of 0
|
|

Kambiz Farsian
Sales Representative
Dir:
416-317-4438
Bus:
905-695-7888
Fax:
905-695-0900
| Virtual Tour | Book Showing | Email a Friend |
Jump To:
At a Glance:
| Type: | Freehold - Detached |
| Area: | Peel |
| Municipality: | Brampton |
| Neighbourhood: | Heart Lake West |
| Style: | 2-Storey |
| Lot Size: | x 114.28(Feet) |
| Approximate Age: | |
| Tax: | $4,848 |
| Maintenance Fee: | $0 |
| Beds: | 4 |
| Baths: | 2 |
| Garage: | 0 |
| Fireplace: | N |
| Air Conditioning: | |
| Pool: | None |
Locatin Map:
Payment Calculator:

Listing added to your favorite list
Looking for resale homes?

By agreeing to Terms of Use, you will have ability to search up to 311473 listings and access to richer information than found on REALTOR.ca through my website.


