$1,050,000
Available - For Sale
Listing ID: E12133760
205 Balsam Aven , Toronto, M4E 3C4, Toronto
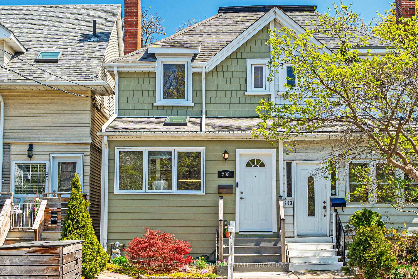
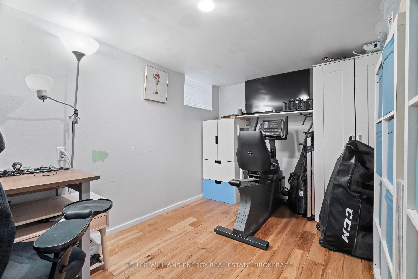
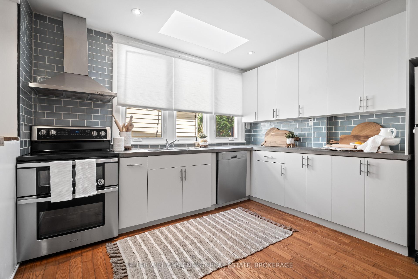
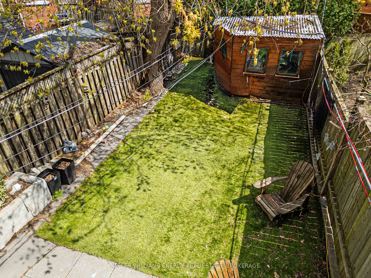
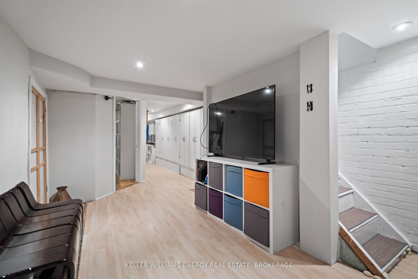
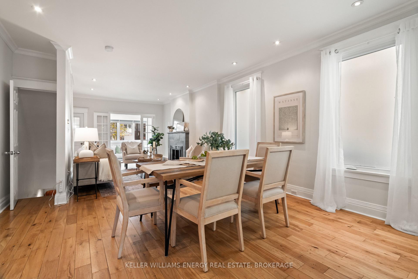
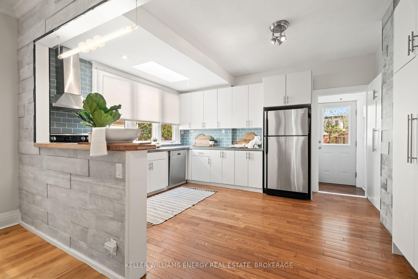
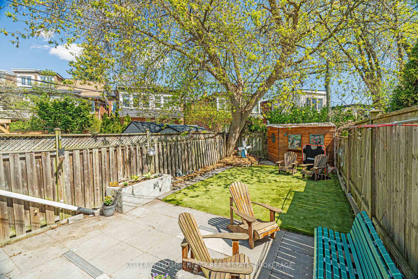
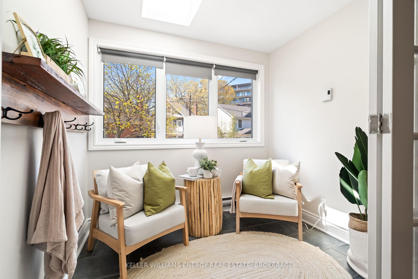
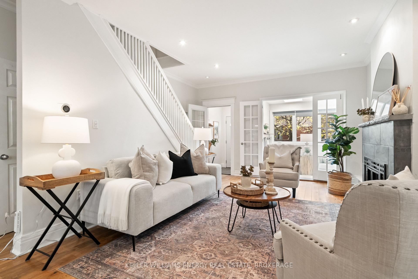
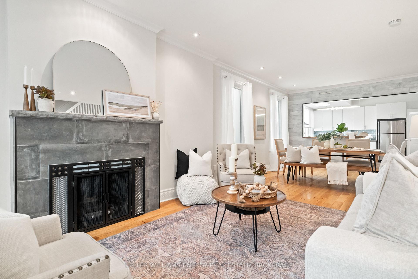
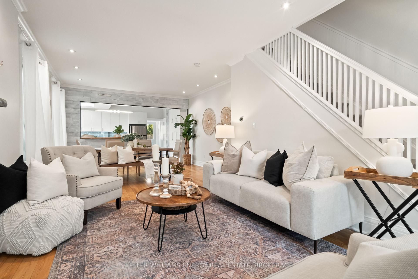
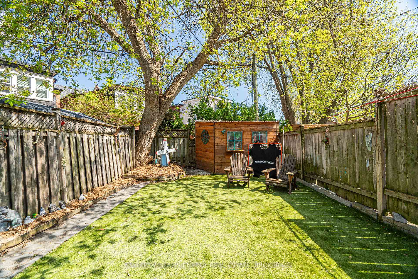
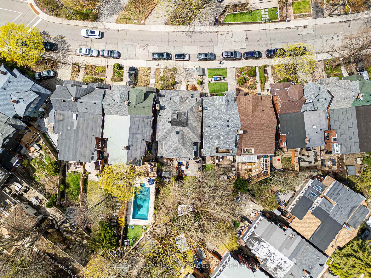
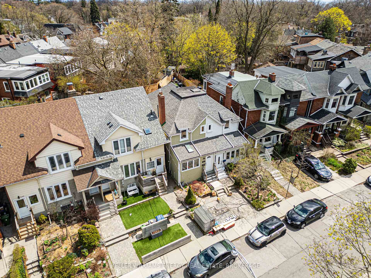
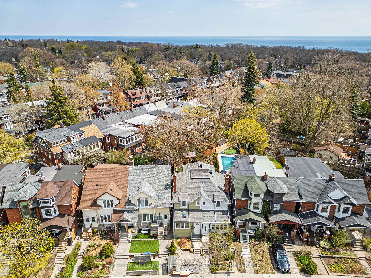
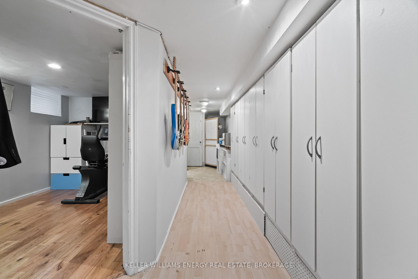
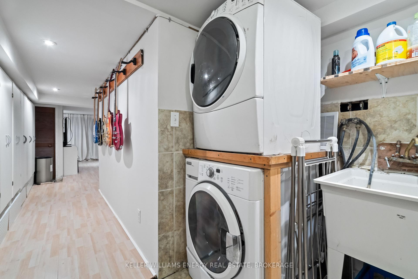
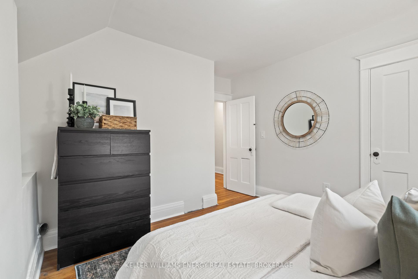
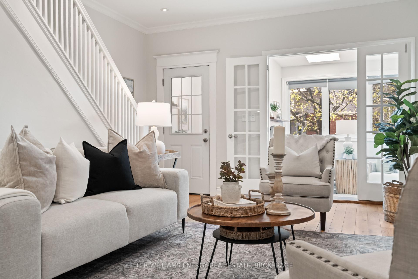
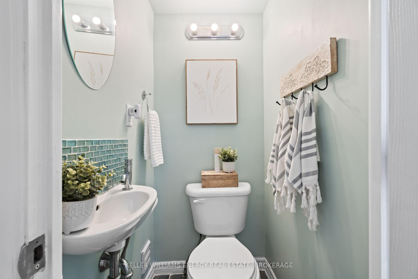
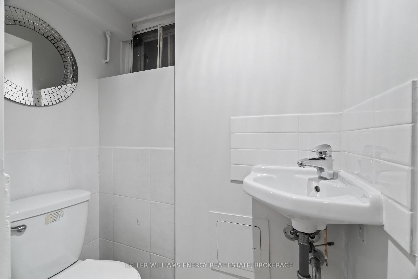
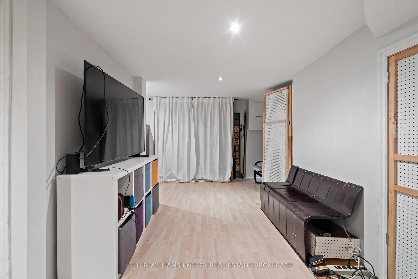
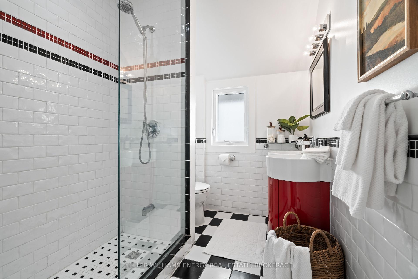
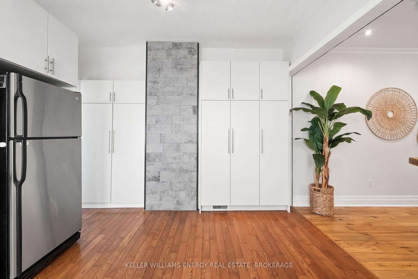
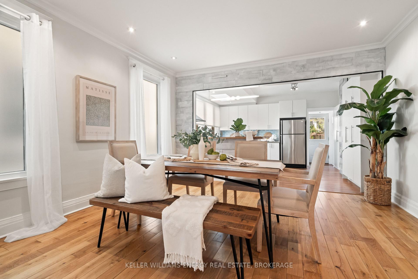
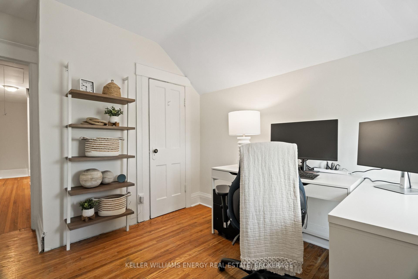
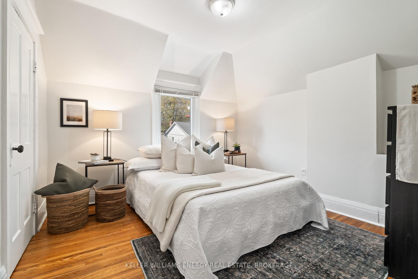
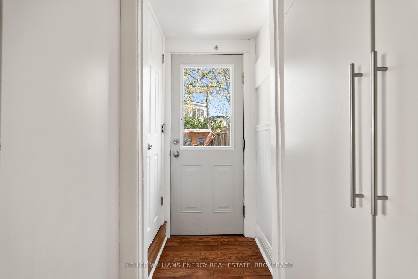
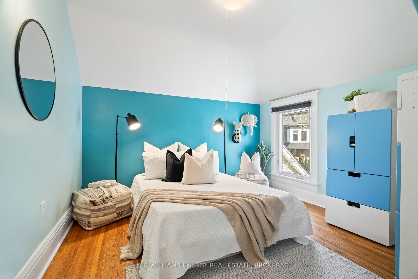

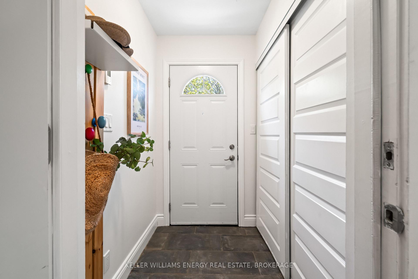
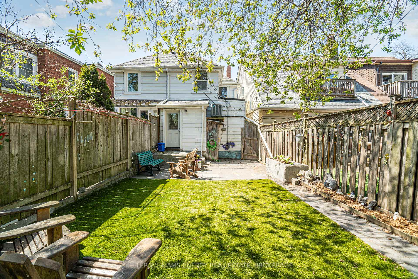

































| Welcome To Your Dream Home In The Heart Of The Beaches, Toronto! Step Inside This Beautifully Updated Gem, Where Radiant Heated Floors Greet You At The Entrance And Flow Seamlessly Into A Stunning 4-Season Sunroom, Complete With A Skylight - Perfect For Your Morning Coffee, A Cozy Reading Nook, Or Extra Living Space Year-Round. The Main Floor Features 9Ft Ceilings, Pot Lights, Large Windows And Has Been Thoughtfully Renovated Into An Open-Concept Living Space, Including The Addition Of A Powder Room! Enjoy A Warm, Inviting Living Room With Hardwood Floors, Pot Lights, And A Beautiful Refaced Fireplace (2018). The Space Flows Effortlessly Into The Updated Kitchen Featuring Custom Cabinetry, Sleek Concrete Countertops, A Breakfast Bar, Tile Backsplash, And A Second Skylight For Extra Natural Light. Upstairs, You'll Find Three Spacious Bedrooms And A Family Sized Bathroom With A Walk-In Glass Shower, Radiant Heated Floors, And Double Sinks. Bonus: The Large Attic Has Been Opened Up For Added Storage Space! There Is A Separate Entrance To The Finished Basement Which Features A 4th Bedroom, A Rec Room Area W/ Tons Of Storage Cabinetry, Laundry Room & A 3 Piece Bathroom! Outside, Enjoy A Low-Maintenance Backyard Oasis With A Patio, Custom-Built Shed, Turf, And A Gorgeous Mature Tree, The Perfect Setting For Summer BBQs And Relaxing With Friends And Family. Conveniently Located Close To All Amenities Including Elementary & Highschools, Montessori School, Daycares, The Stavro YMCA, Walking Trails, Lake Ontario, The Beaches & Just Steps To The TTC & GO, This Home Is Truly The Perfect Place To Call Home! EXTRAS: Radiant Heated Floors In Entryway, Den & Upstairs Bathroom. Stove & Double Oven (2021). Custom Kitchen Cabinets & Tile Floor (2019). AC, Furnace & Tankless HWT (Owned, 2016). Roof (2017). Windows (2012). Attic Has Been Opened Up For Additional Storage. Separate Side Entrance To Basement. Gas Line Available Behind Fireplace For Possible Conversion. |
| Price | $1,050,000 |
| Taxes: | $5400.00 |
| Assessment Year: | 2024 |
| Occupancy: | Owner |
| Address: | 205 Balsam Aven , Toronto, M4E 3C4, Toronto |
| Directions/Cross Streets: | Kingston Rd/ Willow Ave |
| Rooms: | 7 |
| Rooms +: | 3 |
| Bedrooms: | 3 |
| Bedrooms +: | 1 |
| Family Room: | F |
| Basement: | Finished |
| Level/Floor | Room | Length(ft) | Width(ft) | Descriptions | |
| Room 1 | Main | Foyer | 6.04 | 4.3 | Closet, Heated Floor |
| Room 2 | Main | Sunroom | 8.17 | 9.91 | Skylight, Heated Floor, Large Window |
| Room 3 | Main | Living Ro | 29.06 | 10.96 | Combined w/Dining, Pot Lights, Large Window |
| Room 4 | Main | Dining Ro | 29.06 | 10.96 | Combined w/Living, Pot Lights, Large Window |
| Room 5 | Main | Kitchen | 11.68 | 13.78 | Skylight, Breakfast Bar, Concrete Counter |
| Room 6 | Upper | Primary B | 11.28 | 11.41 | Hardwood Floor, Large Window, Walk-In Closet(s) |
| Room 7 | Upper | Bedroom 2 | 11.35 | 11.12 | Hardwood Floor, Large Window, Closet |
| Room 8 | Upper | Bedroom 3 | 9.38 | 9.41 | Hardwood Floor, Large Window, Closet |
| Room 9 | Basement | Bedroom 4 | 8.43 | 12.14 | Separate Room, Laminate |
| Room 10 | Basement | Recreatio | 25.91 | 9.12 | Large Closet, Laminate, Pot Lights |
| Room 11 | Basement | Laundry | 7.51 | 12.3 | Tile Floor |
| Washroom Type | No. of Pieces | Level |
| Washroom Type 1 | 2 | Main |
| Washroom Type 2 | 4 | Second |
| Washroom Type 3 | 3 | Basement |
| Washroom Type 4 | 0 | |
| Washroom Type 5 | 0 |
| Total Area: | 0.00 |
| Property Type: | Semi-Detached |
| Style: | 2-Storey |
| Exterior: | Aluminum Siding |
| Garage Type: | None |
| Drive Parking Spaces: | 0 |
| Pool: | None |
| Approximatly Square Footage: | 1100-1500 |
| CAC Included: | N |
| Water Included: | N |
| Cabel TV Included: | N |
| Common Elements Included: | N |
| Heat Included: | N |
| Parking Included: | N |
| Condo Tax Included: | N |
| Building Insurance Included: | N |
| Fireplace/Stove: | Y |
| Heat Type: | Forced Air |
| Central Air Conditioning: | Central Air |
| Central Vac: | N |
| Laundry Level: | Syste |
| Ensuite Laundry: | F |
| Sewers: | Sewer |
| Utilities-Cable: | A |
| Utilities-Hydro: | A |
$
%
Years
This calculator is for demonstration purposes only. Always consult a professional
financial advisor before making personal financial decisions.
| Although the information displayed is believed to be accurate, no warranties or representations are made of any kind. |
| KELLER WILLIAMS ENERGY REAL ESTATE, BROKERAGE |
- Listing -1 of 0
|
|

Kambiz Farsian
Sales Representative
Dir:
416-317-4438
Bus:
905-695-7888
Fax:
905-695-0900
| Book Showing | Email a Friend |
Jump To:
At a Glance:
| Type: | Freehold - Semi-Detached |
| Area: | Toronto |
| Municipality: | Toronto E02 |
| Neighbourhood: | The Beaches |
| Style: | 2-Storey |
| Lot Size: | x 104.00(Feet) |
| Approximate Age: | |
| Tax: | $5,400 |
| Maintenance Fee: | $0 |
| Beds: | 3+1 |
| Baths: | 3 |
| Garage: | 0 |
| Fireplace: | Y |
| Air Conditioning: | |
| Pool: | None |
Locatin Map:
Payment Calculator:

Listing added to your favorite list
Looking for resale homes?

By agreeing to Terms of Use, you will have ability to search up to 311473 listings and access to richer information than found on REALTOR.ca through my website.


