$499,000
Available - For Sale
Listing ID: W12135891
19 Horseshoe Cour , Brampton, L6S 1S1, Peel
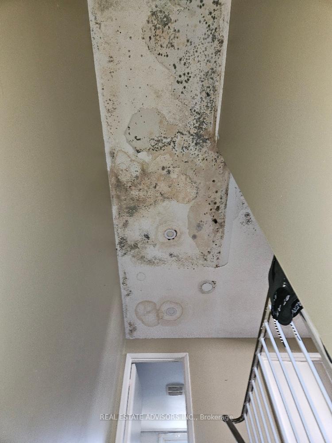
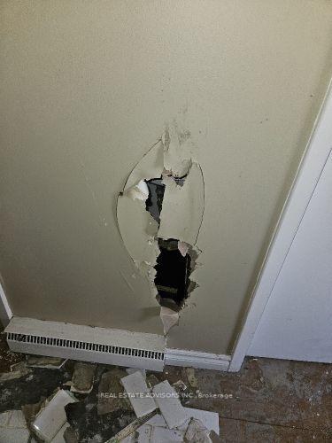
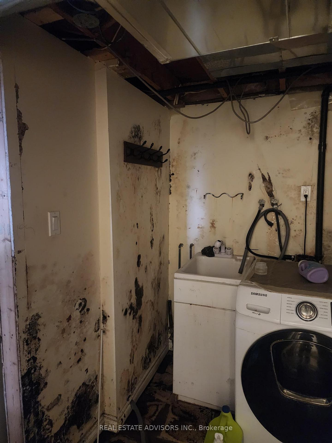
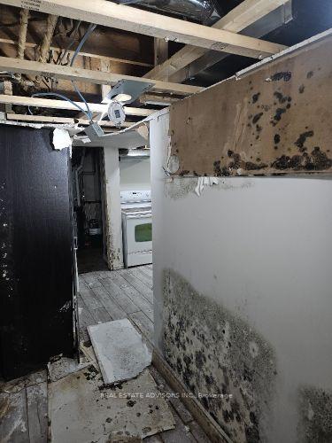
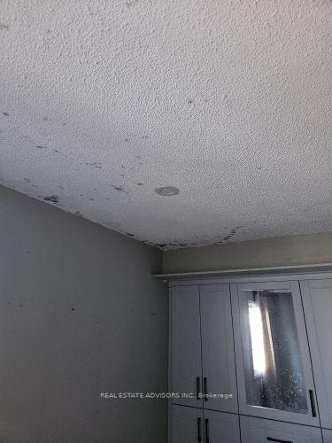
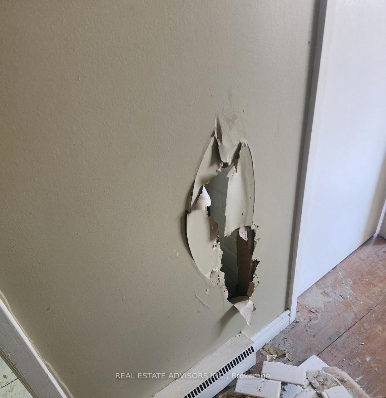
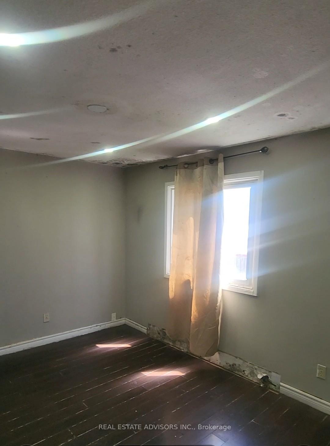
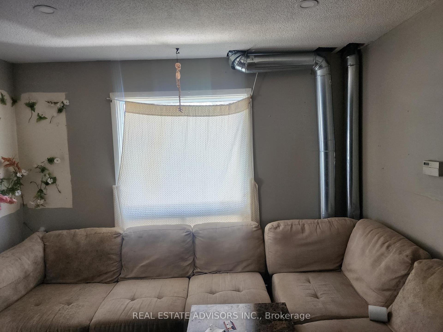
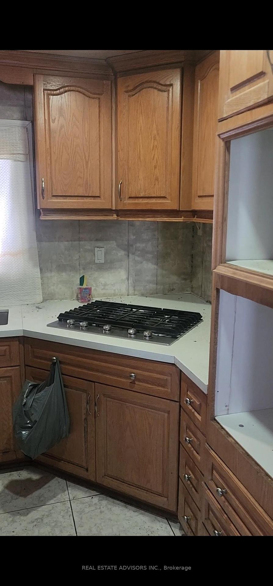
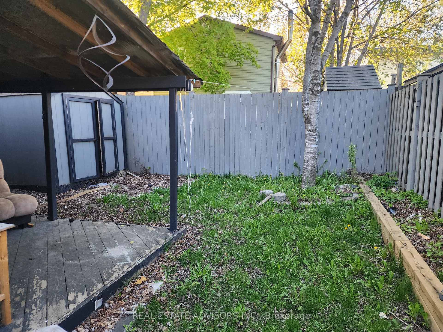
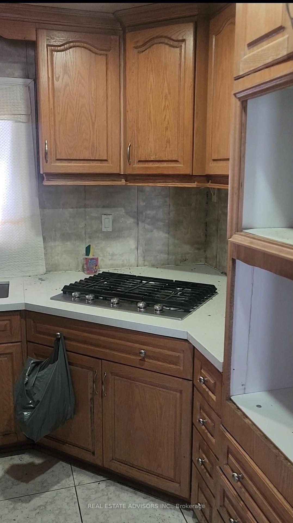
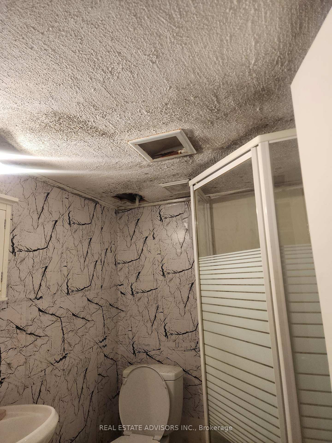
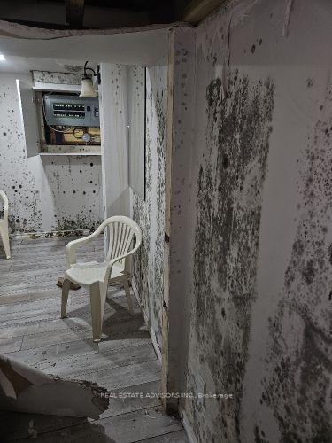
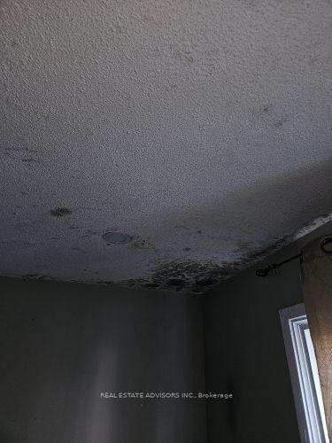
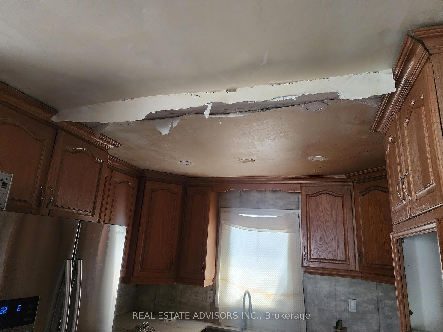
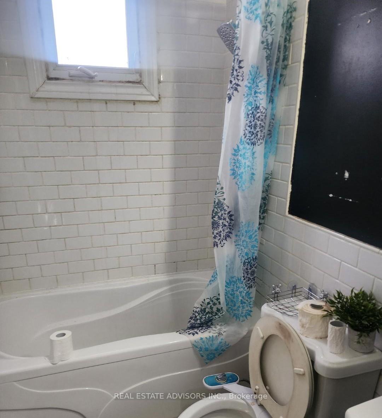
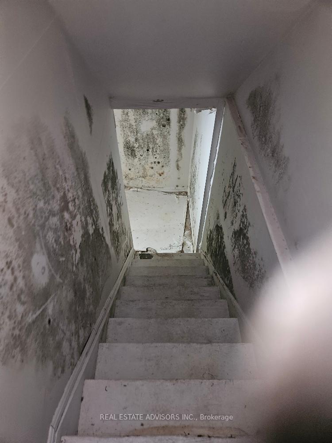
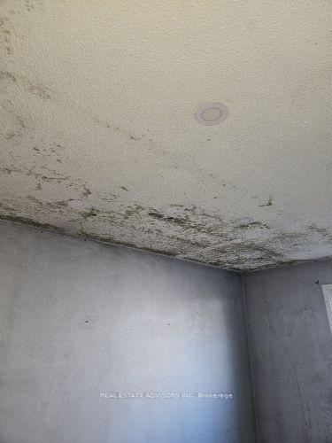
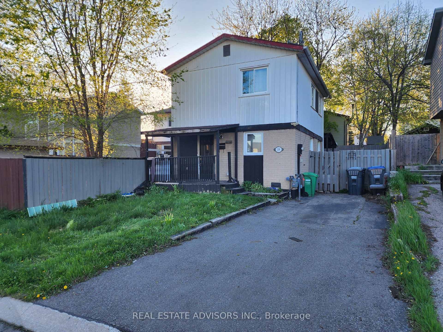
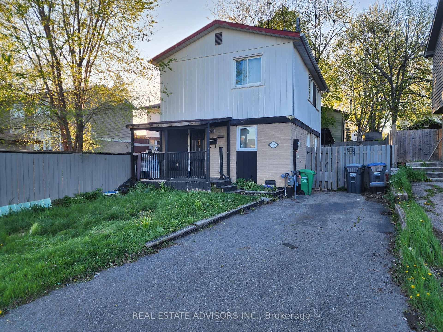
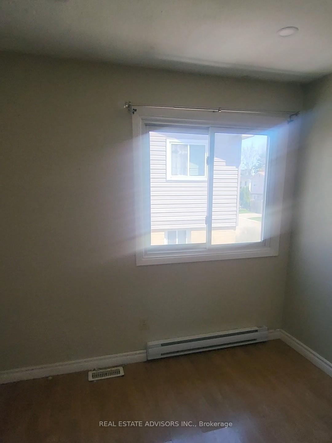
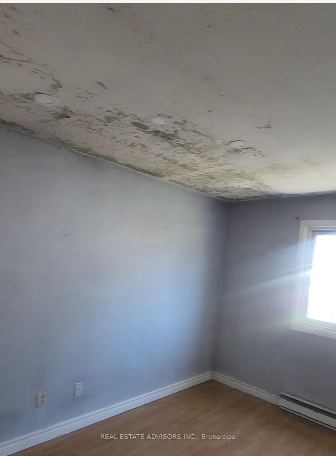

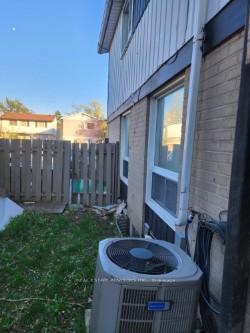
























| This detached home features 3 bedrooms and 2 bathrooms, situated on a peaceful court. Highlights include an oak kitchen, an open-concept living and dining area with a walkout, features are vinyl windows, laminate flooring, , and a basement recreation room with a 3-piece bathroom. The property also boasts a fenced yard with a covered deck. Note: Buyers or their agents are responsible for conducting their own due diligence. properties sold strictly on an "AS IS, WHERE IS" basis. Due to the presence of mold inside the house, interior showings will not be permitted. Please refer to the attached photos for more details. This home is a renovators and contractors special perfect for those looking to bring their vision to life! |
| Price | $499,000 |
| Taxes: | $3232.00 |
| Assessment Year: | 2024 |
| Occupancy: | Vacant |
| Address: | 19 Horseshoe Cour , Brampton, L6S 1S1, Peel |
| Directions/Cross Streets: | Dixie rd and queen st. |
| Rooms: | 6 |
| Rooms +: | 1 |
| Bedrooms: | 3 |
| Bedrooms +: | 2 |
| Family Room: | F |
| Basement: | Full |
| Level/Floor | Room | Length(ft) | Width(ft) | Descriptions | |
| Room 1 | Main | Living Ro | 17.48 | 10.66 | Hardwood Floor |
| Room 2 | Main | Dining Ro | 10.33 | 6.89 | Combined w/Living, Walk-Out |
| Room 3 | Main | Kitchen | 10.23 | 10 | Ceramic Floor |
| Room 4 | Second | Primary B | 16.24 | 9.68 | Broadloom, Closet |
| Room 5 | Second | Bedroom 2 | 13.94 | 10.66 | Laminate, Closet |
| Room 6 | Second | Bedroom 3 | 9.18 | 8.69 | Laminate, Closet |
| Room 7 | Basement | Recreatio | 18.4 | 14.01 | Broadloom, 3 Pc Bath |
| Washroom Type | No. of Pieces | Level |
| Washroom Type 1 | 4 | Second |
| Washroom Type 2 | 3 | Basement |
| Washroom Type 3 | 0 | |
| Washroom Type 4 | 0 | |
| Washroom Type 5 | 0 |
| Total Area: | 0.00 |
| Property Type: | Detached |
| Style: | 2-Storey |
| Exterior: | Brick, Aluminum Siding |
| Garage Type: | None |
| (Parking/)Drive: | Private |
| Drive Parking Spaces: | 2 |
| Park #1 | |
| Parking Type: | Private |
| Park #2 | |
| Parking Type: | Private |
| Pool: | None |
| Approximatly Square Footage: | 700-1100 |
| CAC Included: | N |
| Water Included: | N |
| Cabel TV Included: | N |
| Common Elements Included: | N |
| Heat Included: | N |
| Parking Included: | N |
| Condo Tax Included: | N |
| Building Insurance Included: | N |
| Fireplace/Stove: | N |
| Heat Type: | Baseboard |
| Central Air Conditioning: | None |
| Central Vac: | N |
| Laundry Level: | Syste |
| Ensuite Laundry: | F |
| Sewers: | Sewer |
$
%
Years
This calculator is for demonstration purposes only. Always consult a professional
financial advisor before making personal financial decisions.
| Although the information displayed is believed to be accurate, no warranties or representations are made of any kind. |
| REAL ESTATE ADVISORS INC. |
- Listing -1 of 0
|
|

Kambiz Farsian
Sales Representative
Dir:
416-317-4438
Bus:
905-695-7888
Fax:
905-695-0900
| Book Showing | Email a Friend |
Jump To:
At a Glance:
| Type: | Freehold - Detached |
| Area: | Peel |
| Municipality: | Brampton |
| Neighbourhood: | Central Park |
| Style: | 2-Storey |
| Lot Size: | x 68.50(Feet) |
| Approximate Age: | |
| Tax: | $3,232 |
| Maintenance Fee: | $0 |
| Beds: | 3+2 |
| Baths: | 2 |
| Garage: | 0 |
| Fireplace: | N |
| Air Conditioning: | |
| Pool: | None |
Locatin Map:
Payment Calculator:

Listing added to your favorite list
Looking for resale homes?

By agreeing to Terms of Use, you will have ability to search up to 311473 listings and access to richer information than found on REALTOR.ca through my website.


