$1,788,000
Available - For Sale
Listing ID: N12132870
11 Zoran Lane , Vaughan, L6A 4E4, York
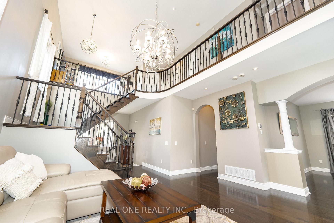
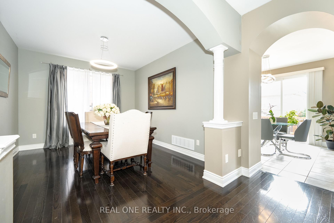
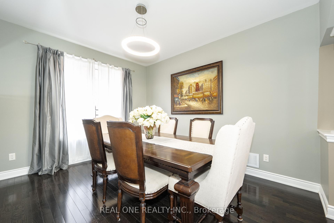
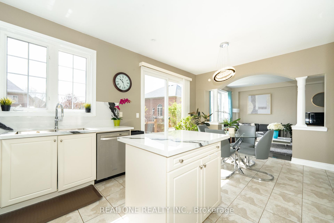
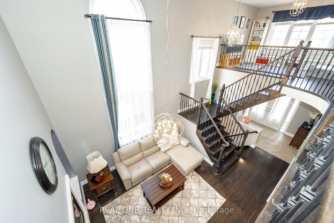
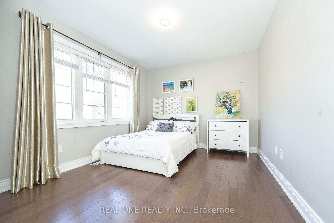
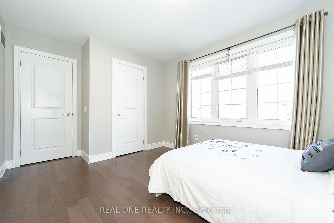
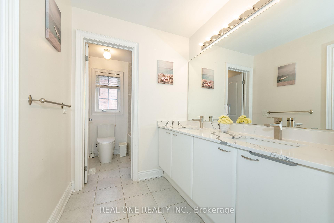
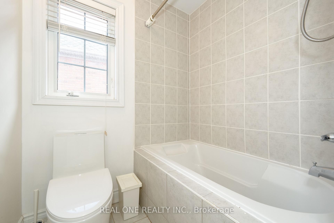
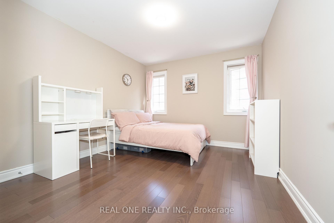
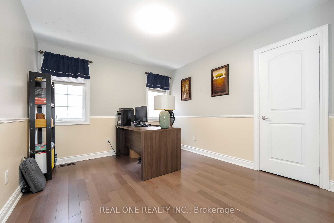
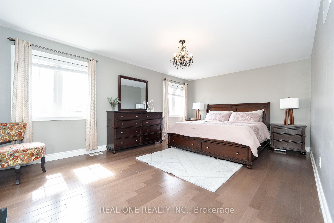
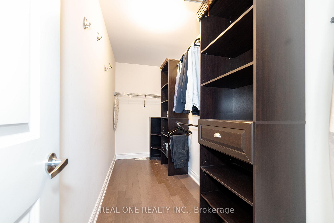
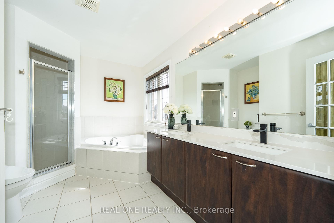
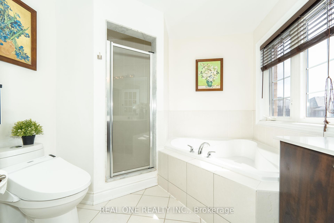
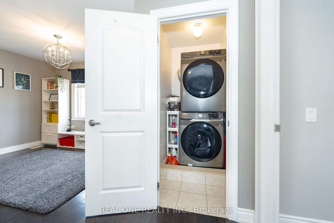
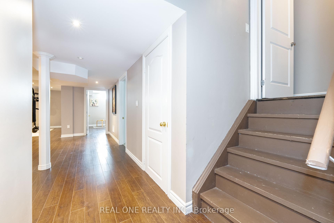
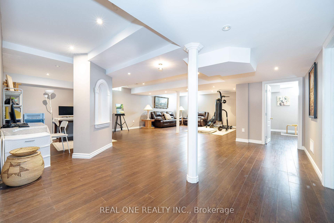
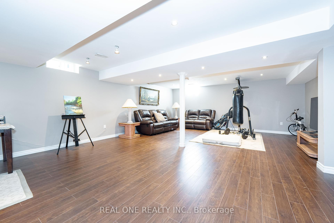
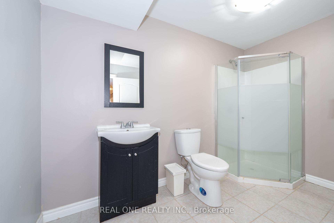
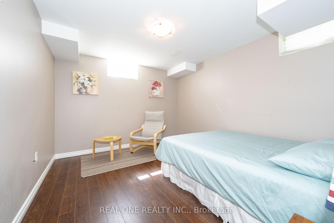
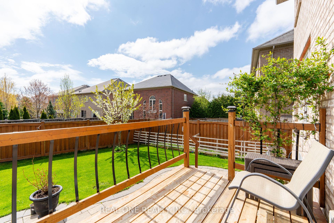
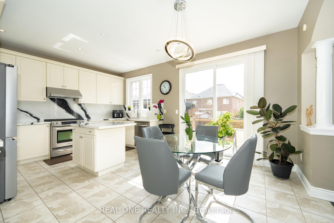
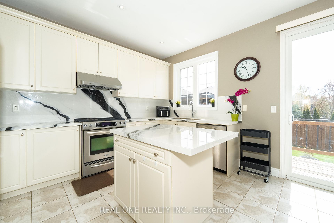
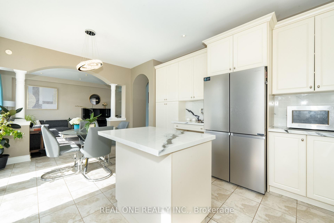
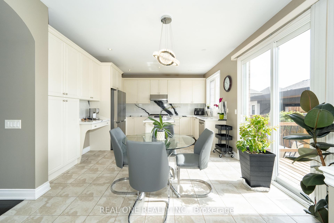
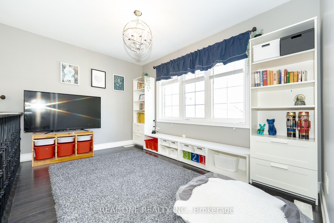
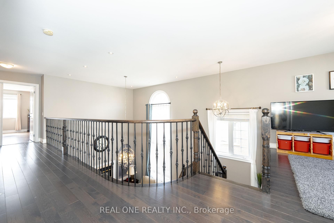
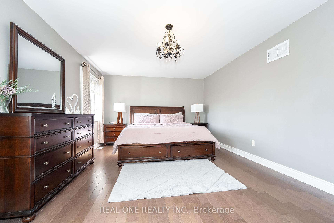
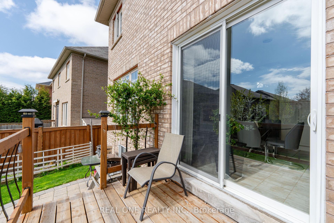
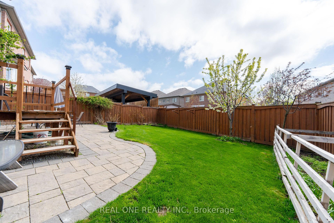
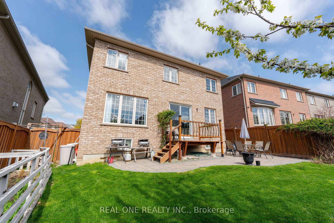
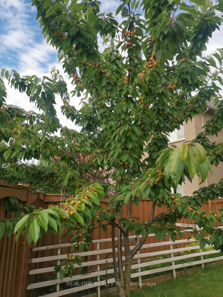
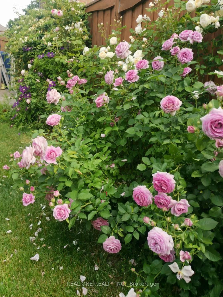
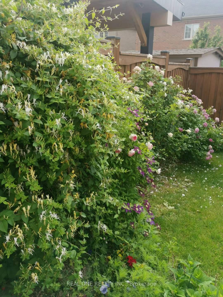
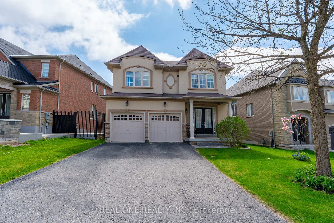
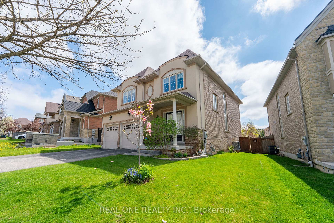
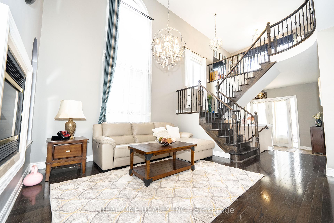
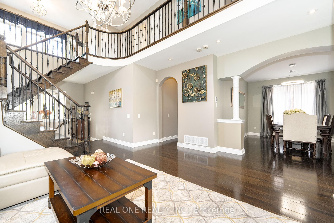
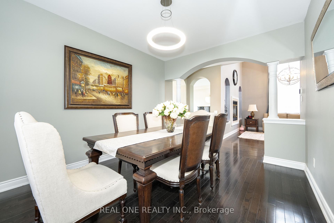
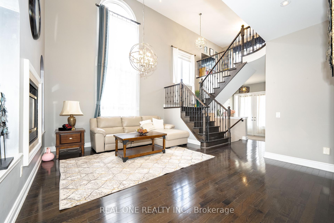
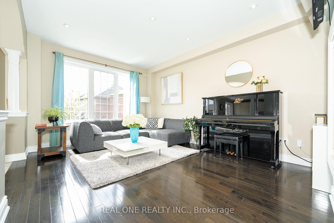
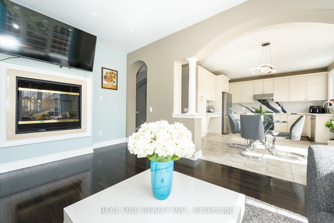
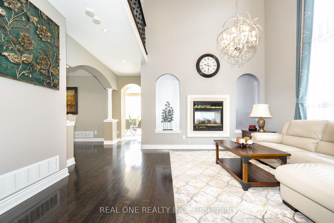
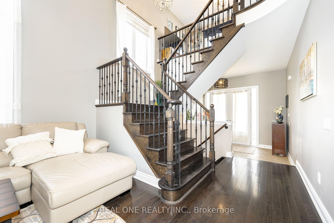
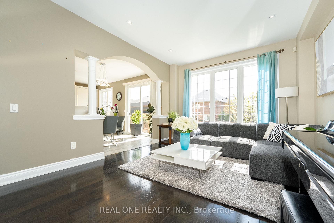
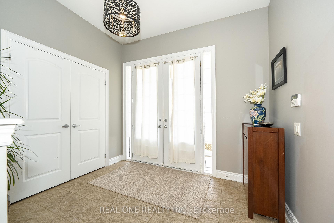
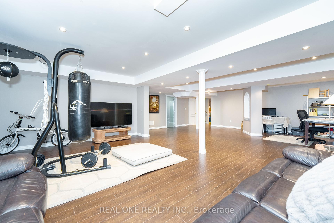
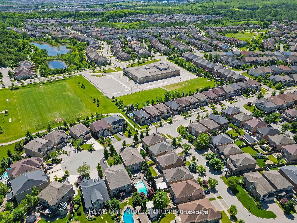
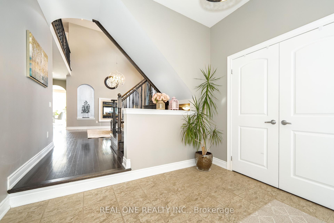
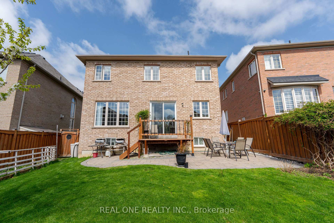



















































| Welcome to this stunning home in Upper Thornhill Estates and St. Theresa High School Boundary 442 detached ( 2025 Ranking #1). Premium 55Ft Lot frontage& Completely Upgrd Incl. 9Ft Ceil On Main, 18Ft Ceiling In Living Room, Quartz Countertop in the Kitchen and Bathrooms, Cabinetry W/ Uppr & Lower Val & Lighting, Smooth Ceilings Throughout, Bsebrds, Iron Pckts, Dbl Sided Glass Fireplace & Professionally Finished Basement. Large unobstructed View Backyard, Short & Quiet Friendly Street, Walking Distance to top-rated school & Parks. Tv Wall Bracket In Fam Rm, close to Maple Go and Richmond Hill Go, Yummy Market and T&T, Fresh Pro Supermarket, New built Maple Hill Community Centre |
| Price | $1,788,000 |
| Taxes: | $8051.00 |
| Occupancy: | Owner |
| Address: | 11 Zoran Lane , Vaughan, L6A 4E4, York |
| Directions/Cross Streets: | Bathurst/Teston |
| Rooms: | 12 |
| Bedrooms: | 4 |
| Bedrooms +: | 1 |
| Family Room: | T |
| Basement: | Finished |
| Level/Floor | Room | Length(ft) | Width(ft) | Descriptions | |
| Room 1 | Main | Living Ro | 13.12 | 15.74 | Hardwood Floor, Fireplace, Large Window |
| Room 2 | Main | Dining Ro | 12.82 | 10.82 | Hardwood Floor, Separate Room, Pot Lights |
| Room 3 | Main | Kitchen | 12.82 | 9.64 | Modern Kitchen, Granite Counters, Stainless Steel Appl |
| Room 4 | Main | Breakfast | 12.82 | 8.72 | Overlooks Family, Centre Island, W/O To Deck |
| Room 5 | Main | Family Ro | 16.86 | 11.81 | Hardwood Floor, Fireplace, Overlooks Backyard |
| Room 6 | Second | Primary B | 18.4 | 14.76 | Laminate, Walk-In Closet(s), 5 Pc Ensuite |
| Room 7 | Second | Bedroom 2 | 11.87 | 10.33 | Laminate, Large Window, Closet |
| Room 8 | Second | Bedroom 3 | 11.91 | 10.36 | Laminate, Wainscoting, Large Window |
| Room 9 | Second | Bedroom 4 | 14.24 | 9.84 | Laminate, Large Window, 5 Pc Bath |
| Room 10 | Second | Den | 12.14 | 8.43 | Open Concept, Hardwood Floor, Large Window |
| Room 11 | Basement | Bedroom | 11.48 | 10.5 | Laminate, Pot Lights, Large Window |
| Room 12 | Basement | Recreatio | 30.34 | 19.29 | Laminate, 3 Pc Bath, Pot Lights |
| Washroom Type | No. of Pieces | Level |
| Washroom Type 1 | 2 | Main |
| Washroom Type 2 | 5 | Second |
| Washroom Type 3 | 3 | Basement |
| Washroom Type 4 | 0 | |
| Washroom Type 5 | 0 |
| Total Area: | 0.00 |
| Property Type: | Detached |
| Style: | 2-Storey |
| Exterior: | Brick, Stucco (Plaster) |
| Garage Type: | Attached |
| (Parking/)Drive: | Private Do |
| Drive Parking Spaces: | 4 |
| Park #1 | |
| Parking Type: | Private Do |
| Park #2 | |
| Parking Type: | Private Do |
| Pool: | None |
| Approximatly Square Footage: | 2500-3000 |
| CAC Included: | N |
| Water Included: | N |
| Cabel TV Included: | N |
| Common Elements Included: | N |
| Heat Included: | N |
| Parking Included: | N |
| Condo Tax Included: | N |
| Building Insurance Included: | N |
| Fireplace/Stove: | Y |
| Heat Type: | Forced Air |
| Central Air Conditioning: | Central Air |
| Central Vac: | N |
| Laundry Level: | Syste |
| Ensuite Laundry: | F |
| Sewers: | Sewer |
$
%
Years
This calculator is for demonstration purposes only. Always consult a professional
financial advisor before making personal financial decisions.
| Although the information displayed is believed to be accurate, no warranties or representations are made of any kind. |
| REAL ONE REALTY INC. |
- Listing -1 of 0
|
|

Kambiz Farsian
Sales Representative
Dir:
416-317-4438
Bus:
905-695-7888
Fax:
905-695-0900
| Book Showing | Email a Friend |
Jump To:
At a Glance:
| Type: | Freehold - Detached |
| Area: | York |
| Municipality: | Vaughan |
| Neighbourhood: | Patterson |
| Style: | 2-Storey |
| Lot Size: | x 114.90(Feet) |
| Approximate Age: | |
| Tax: | $8,051 |
| Maintenance Fee: | $0 |
| Beds: | 4+1 |
| Baths: | 4 |
| Garage: | 0 |
| Fireplace: | Y |
| Air Conditioning: | |
| Pool: | None |
Locatin Map:
Payment Calculator:

Listing added to your favorite list
Looking for resale homes?

By agreeing to Terms of Use, you will have ability to search up to 311473 listings and access to richer information than found on REALTOR.ca through my website.


