$4,700,000
Available - For Sale
Listing ID: C11978469
20 Rosemary Lane , Toronto, M5P 3E8, Toronto
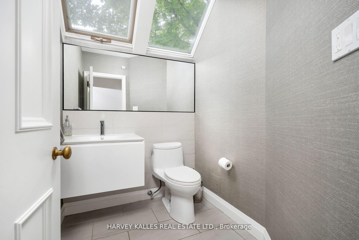
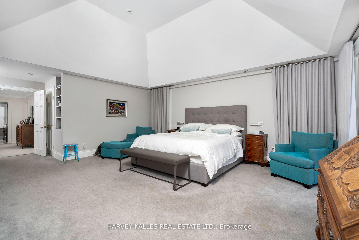
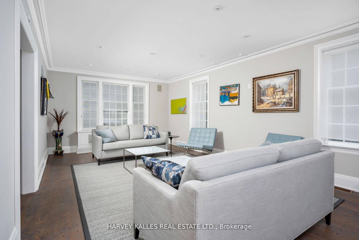
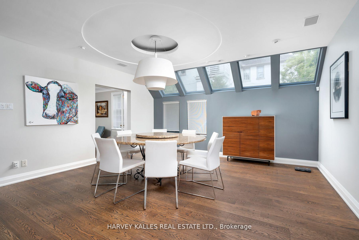
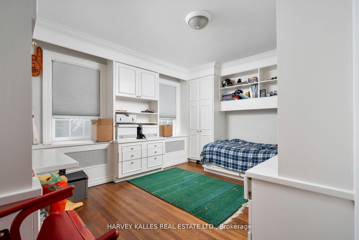
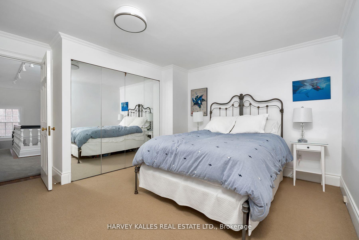
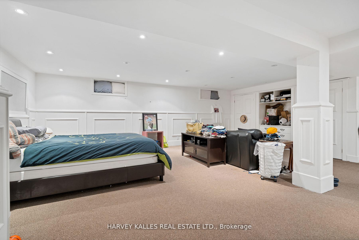
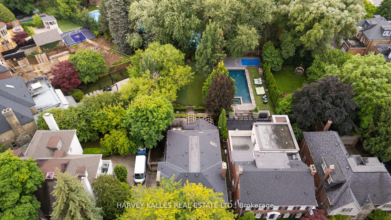
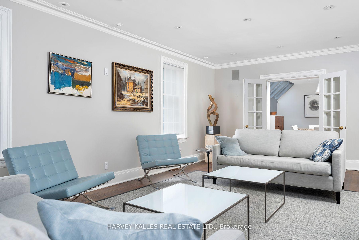
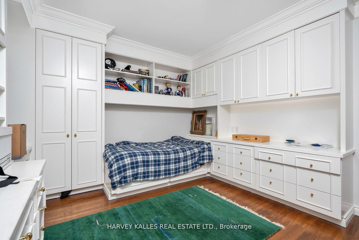
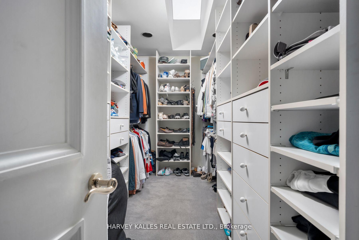
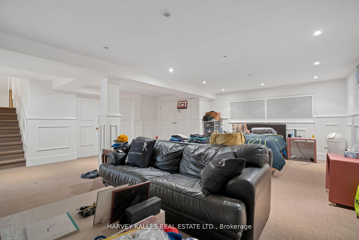
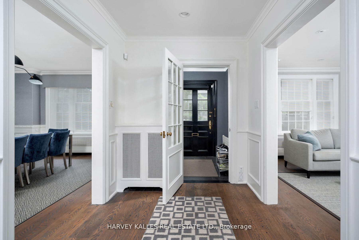
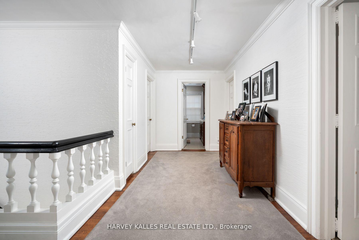
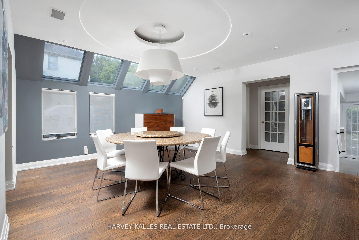
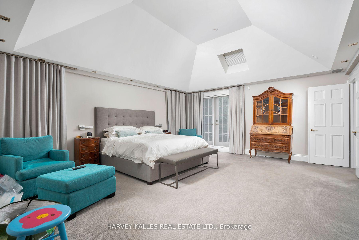
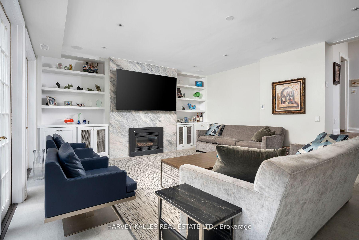
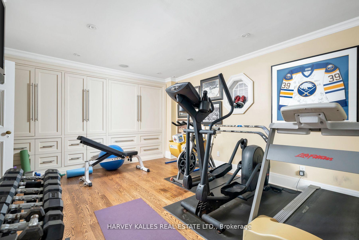
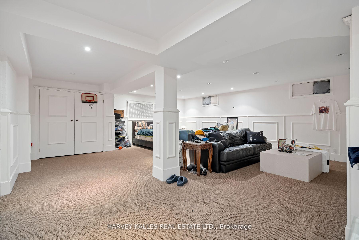
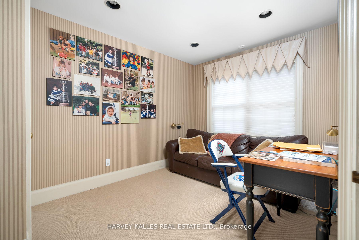
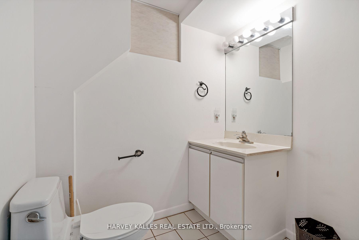
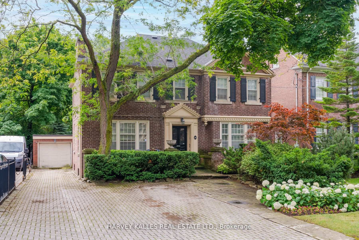
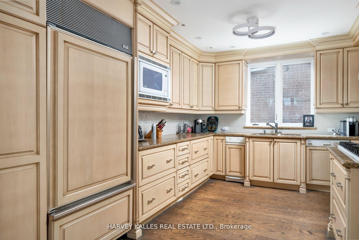
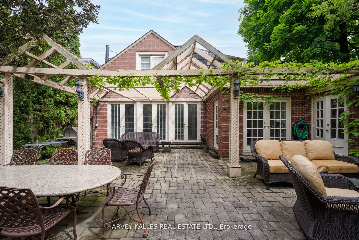
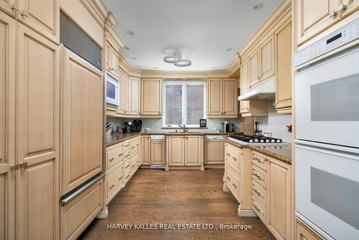
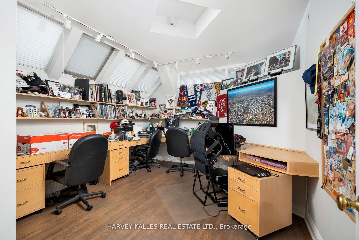
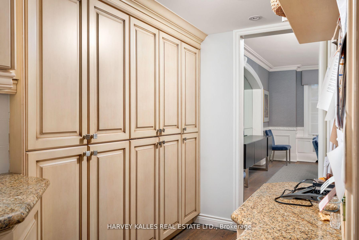
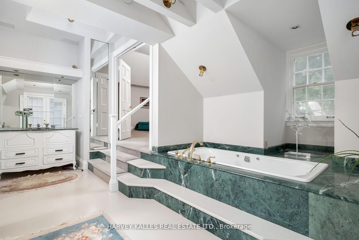
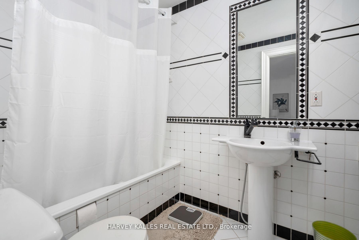
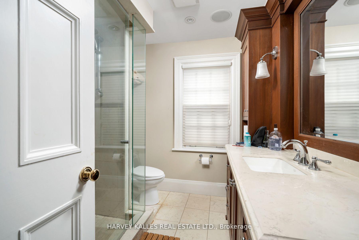
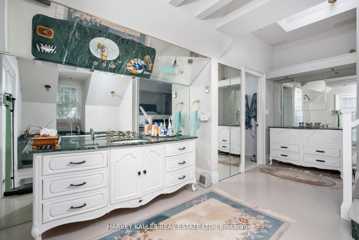
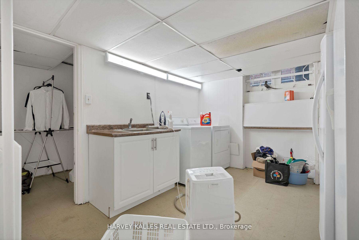
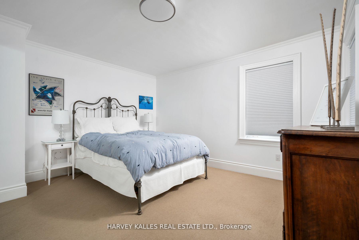
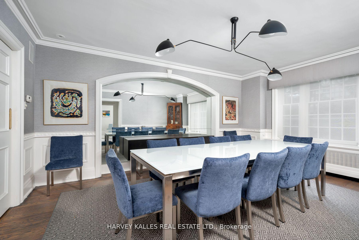
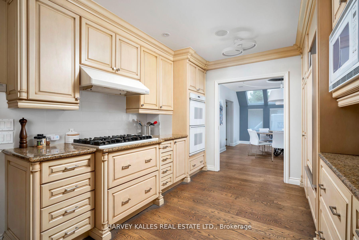
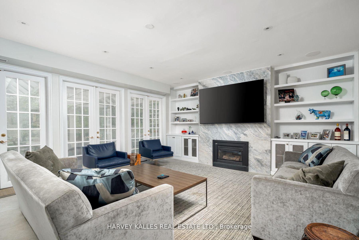
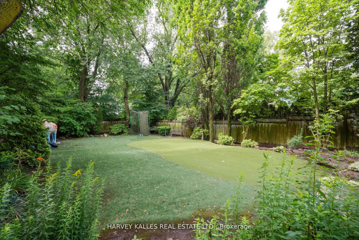
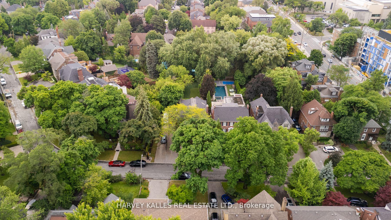
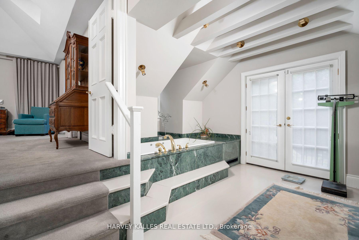
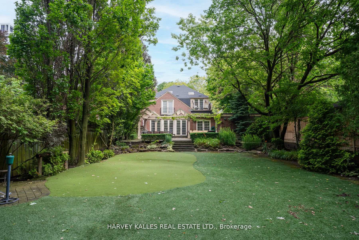








































| Rarely offered 10,000 square foot 50x200 foot lot, an easy stroll to Bathurst and Eglinton. Mostly clear, flat lot. Current home is dated, but offers oversized rooms on main floor including Office, Family Room(with heated stone floors, fireplace), formal Dining Room, huge Breakfast Room, Living Room, Kitchen and Butler's Pantry. Upstairs has 4 Bedrooms plus an office, with 3 Baths. Lower Level has massive Recreation Room, 3 piece Bath, Laundry, Storage. Potential to build large home with 200 feet of depth! Currently a 3 car tandem garage. |
| Price | $4,700,000 |
| Taxes: | $23554.47 |
| Occupancy: | Owner |
| Address: | 20 Rosemary Lane , Toronto, M5P 3E8, Toronto |
| Directions/Cross Streets: | Eglinton & Bathurst |
| Rooms: | 11 |
| Rooms +: | 4 |
| Bedrooms: | 4 |
| Bedrooms +: | 1 |
| Family Room: | T |
| Basement: | Finished |
| Level/Floor | Room | Length(ft) | Width(ft) | Descriptions | |
| Room 1 | Ground | Foyer | 6.99 | 4.92 | Double Closet, Stone Floor, Crown Moulding |
| Room 2 | Ground | Living Ro | 24.4 | 13.32 | Hardwood Floor, Overlooks Frontyard, Halogen Lighting |
| Room 3 | Ground | Dining Ro | 18.01 | 13.42 | Mirrored Walls, Halogen Lighting, Hardwood Floor |
| Room 4 | Ground | Kitchen | 16.24 | 10.33 | Swing Doors, Custom Backsplash, Family Size Kitchen |
| Room 5 | Ground | Breakfast | 16.56 | 16.17 | Open Concept, Moulded Ceiling, Hardwood Floor |
| Room 6 | Ground | Office | 11.84 | 11.41 | Hardwood Floor, B/I Desk, Halogen Lighting |
| Room 7 | Ground | Family Ro | 19.75 | 17.15 | Heated Floor, Glass Doors, W/O To Yard |
| Room 8 | Second | Primary B | 18.93 | 16.33 | 7 Pc Ensuite, Walk-In Closet(s), W/O To Balcony |
| Room 9 | Second | Bedroom 2 | 13.48 | 13.32 | 4 Pc Ensuite, Hardwood Floor, SW View |
| Room 10 | Second | Bedroom 3 | 13.32 | 10.5 | Hardwood Floor, B/I Desk, Halogen Lighting |
| Room 11 | Second | Bedroom 4 | 17.91 | 14.07 | W/W Closet, Halogen Lighting |
| Room 12 | Second | Office | 12.82 | 8.82 | B/I Bookcase, Broadloom, Closet |
| Washroom Type | No. of Pieces | Level |
| Washroom Type 1 | 2 | Main |
| Washroom Type 2 | 7 | Second |
| Washroom Type 3 | 4 | Second |
| Washroom Type 4 | 3 | Basement |
| Washroom Type 5 | 0 |
| Total Area: | 0.00 |
| Property Type: | Detached |
| Style: | 2-Storey |
| Exterior: | Brick, Stone |
| Garage Type: | Built-In |
| (Parking/)Drive: | Private |
| Drive Parking Spaces: | 4 |
| Park #1 | |
| Parking Type: | Private |
| Park #2 | |
| Parking Type: | Private |
| Pool: | None |
| Approximatly Square Footage: | 3500-5000 |
| CAC Included: | N |
| Water Included: | N |
| Cabel TV Included: | N |
| Common Elements Included: | N |
| Heat Included: | N |
| Parking Included: | N |
| Condo Tax Included: | N |
| Building Insurance Included: | N |
| Fireplace/Stove: | Y |
| Heat Type: | Forced Air |
| Central Air Conditioning: | Central Air |
| Central Vac: | Y |
| Laundry Level: | Syste |
| Ensuite Laundry: | F |
| Elevator Lift: | False |
| Sewers: | Sewer |
$
%
Years
This calculator is for demonstration purposes only. Always consult a professional
financial advisor before making personal financial decisions.
| Although the information displayed is believed to be accurate, no warranties or representations are made of any kind. |
| HARVEY KALLES REAL ESTATE LTD. |
- Listing -1 of 0
|
|

Kambiz Farsian
Sales Representative
Dir:
416-317-4438
Bus:
905-695-7888
Fax:
905-695-0900
| Book Showing | Email a Friend |
Jump To:
At a Glance:
| Type: | Freehold - Detached |
| Area: | Toronto |
| Municipality: | Toronto C03 |
| Neighbourhood: | Forest Hill South |
| Style: | 2-Storey |
| Lot Size: | x 200.00(Feet) |
| Approximate Age: | |
| Tax: | $23,554.47 |
| Maintenance Fee: | $0 |
| Beds: | 4+1 |
| Baths: | 5 |
| Garage: | 0 |
| Fireplace: | Y |
| Air Conditioning: | |
| Pool: | None |
Locatin Map:
Payment Calculator:

Listing added to your favorite list
Looking for resale homes?

By agreeing to Terms of Use, you will have ability to search up to 311473 listings and access to richer information than found on REALTOR.ca through my website.


