$649,900
Available - For Sale
Listing ID: X12132853
68 Gardenpost Terr , Orleans - Cumberland and Area, K4A 5H2, Ottawa
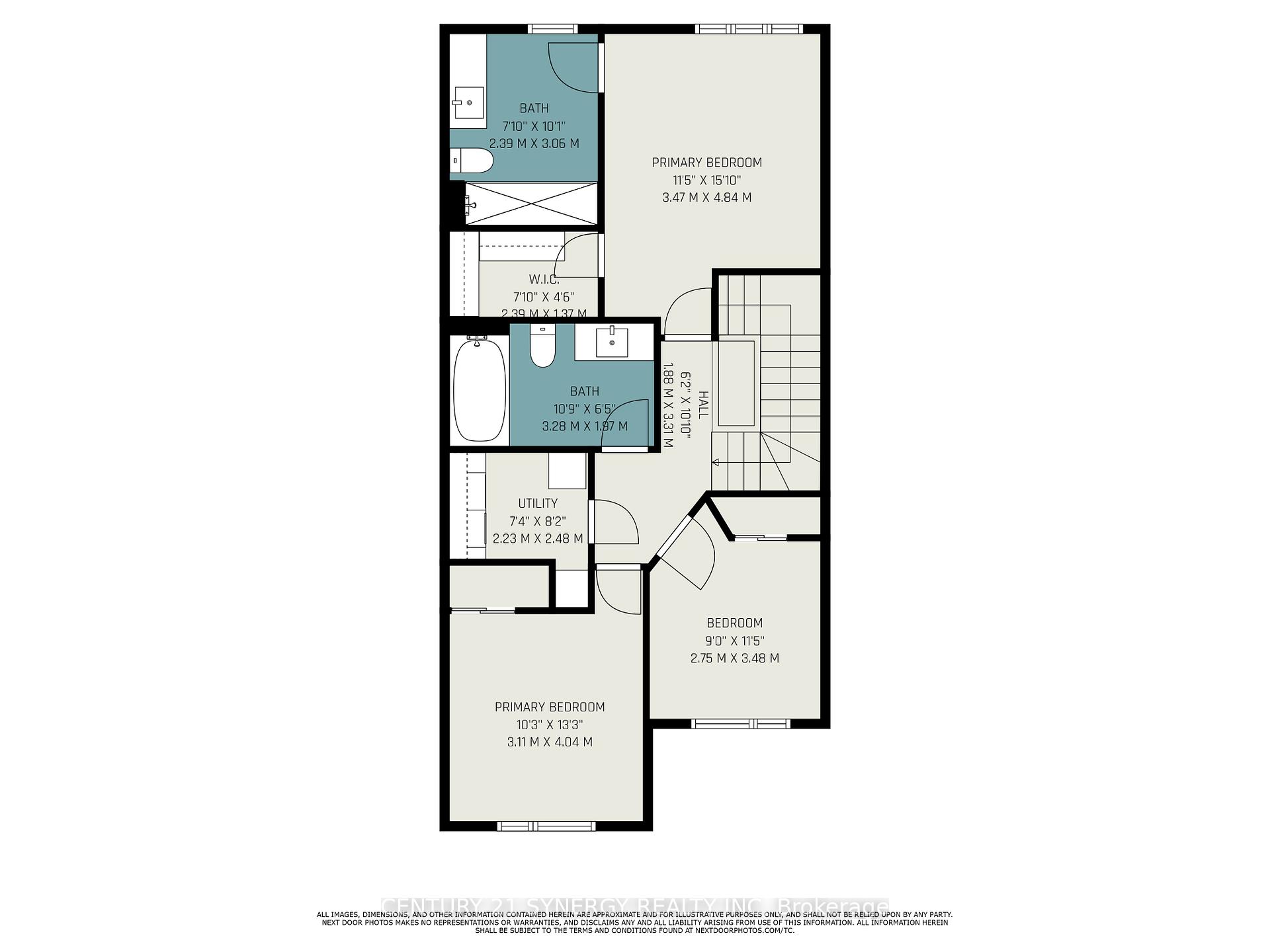
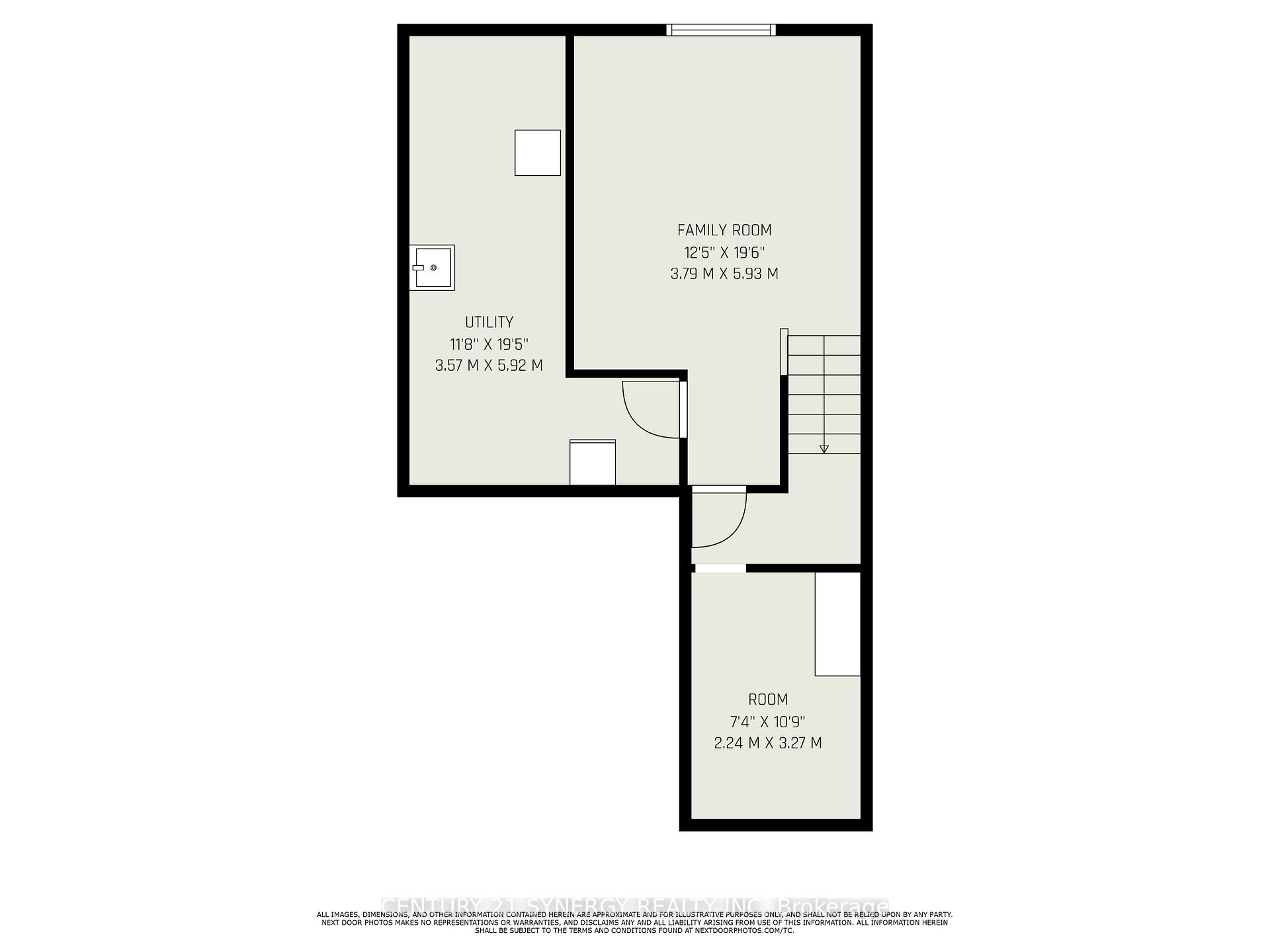
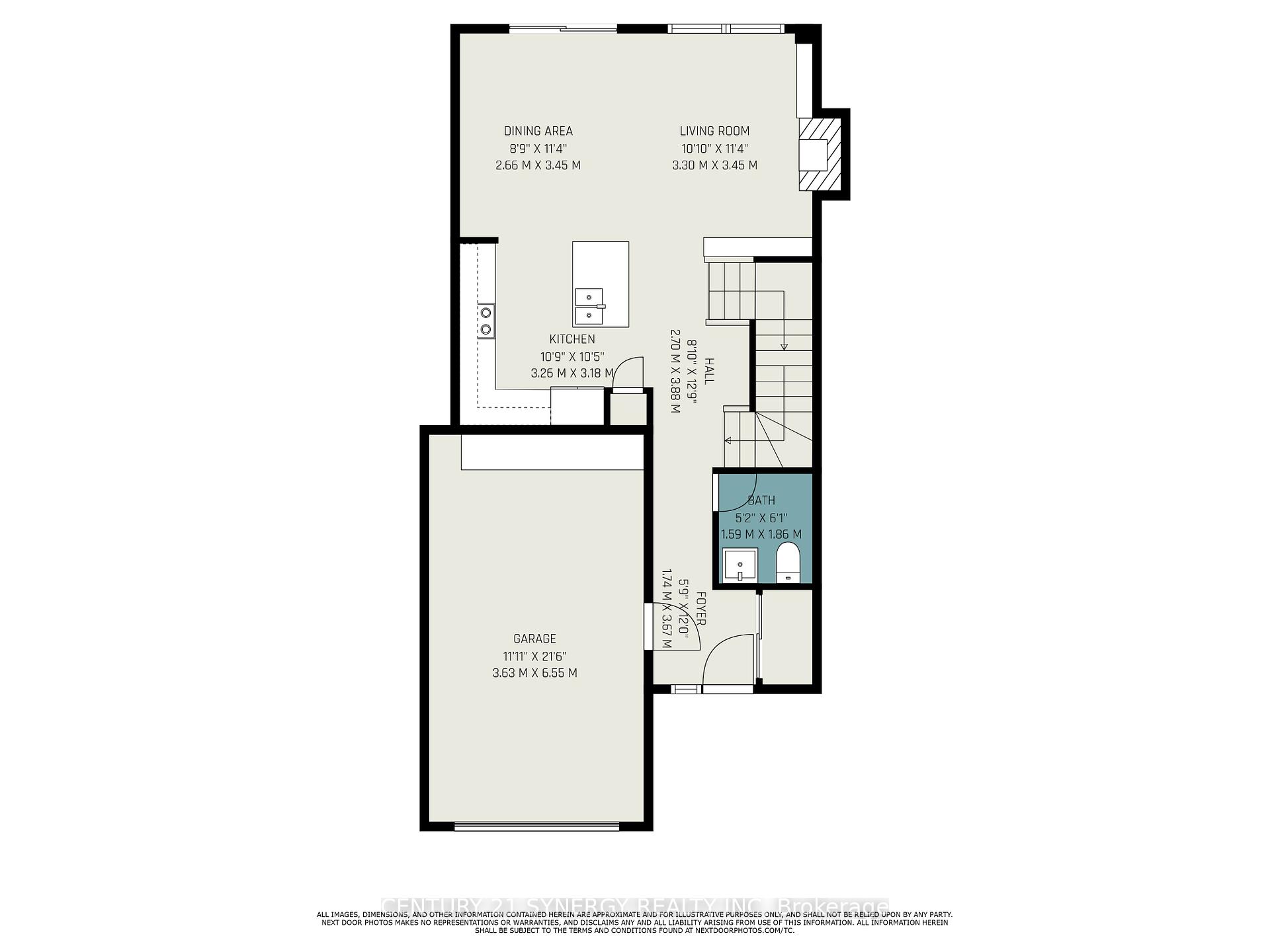

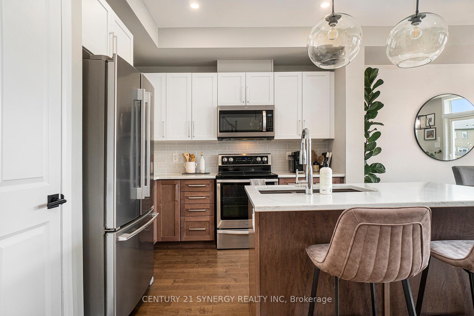
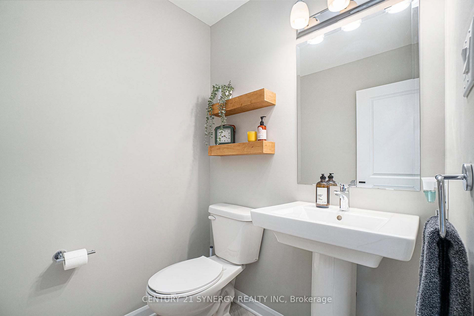
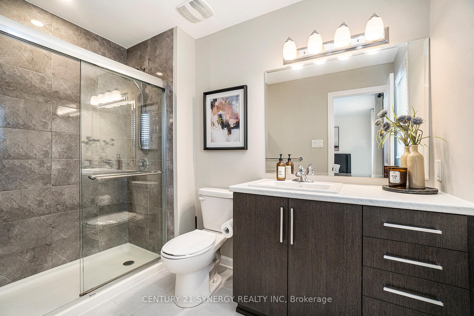
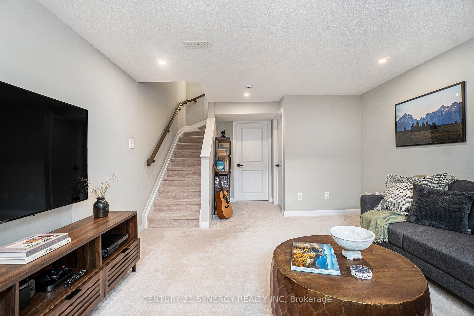
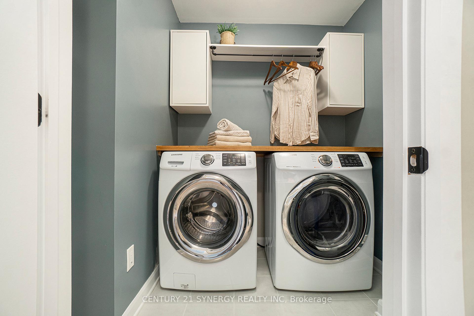
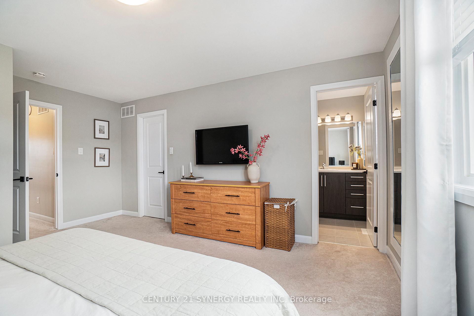
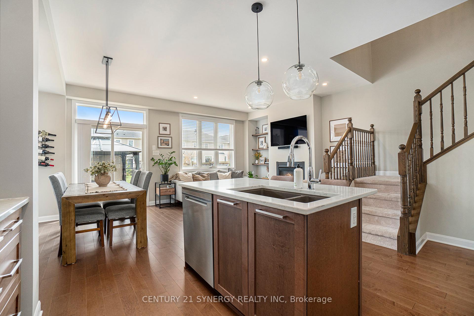
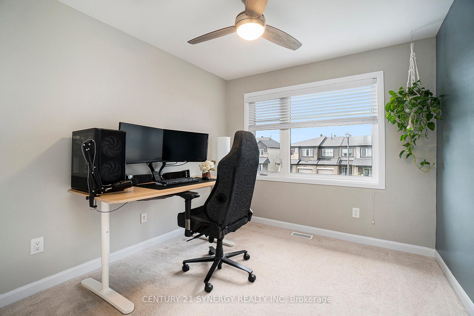
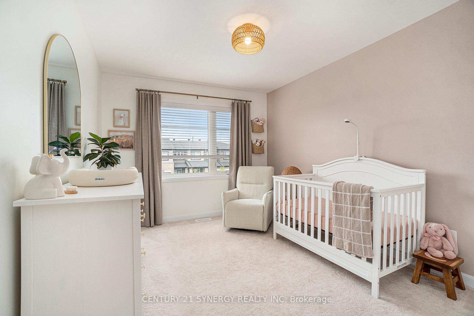
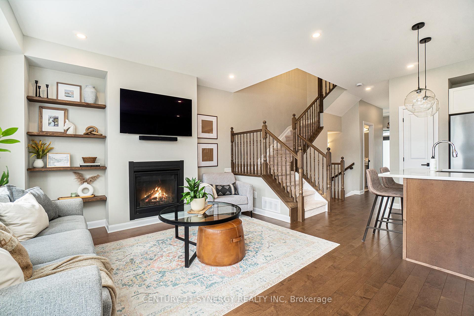
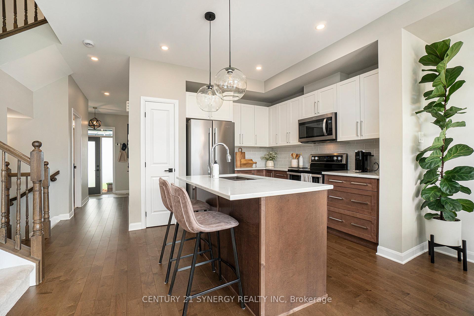
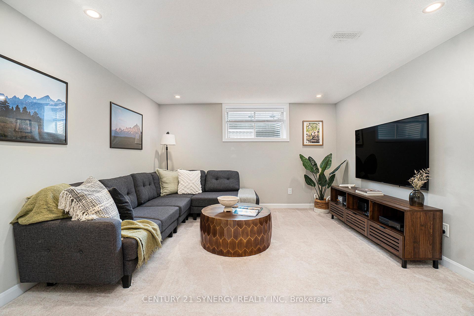
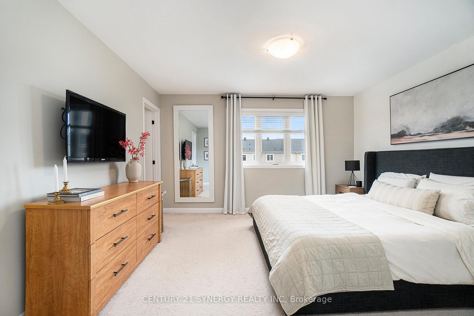
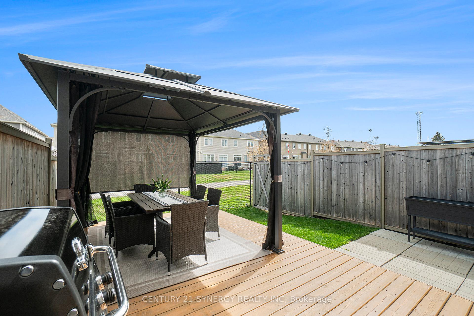
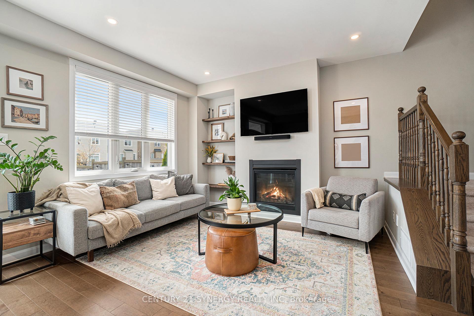
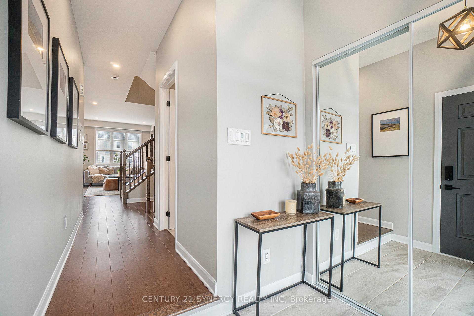
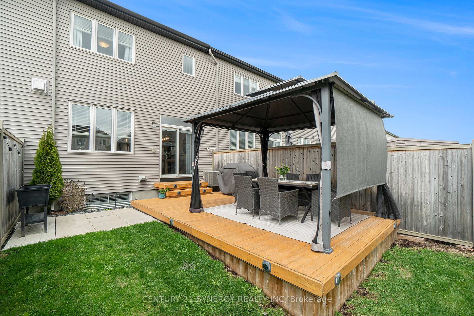
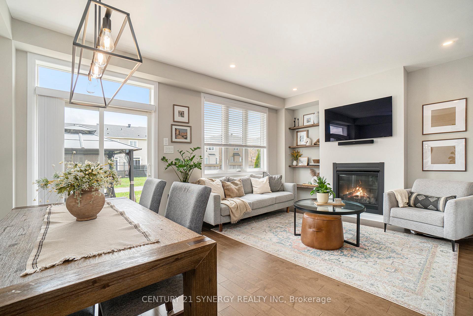
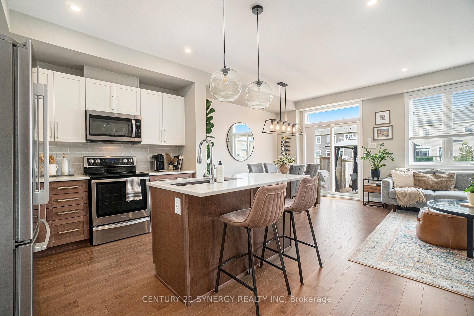
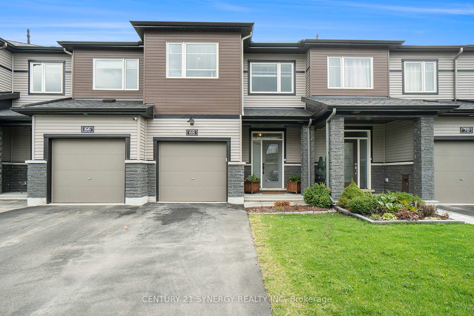
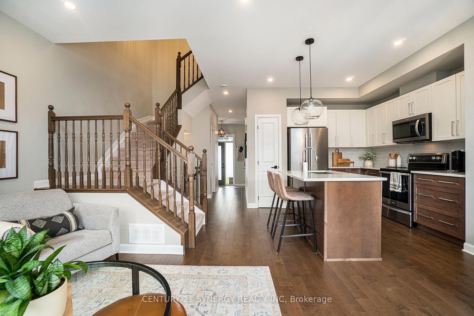
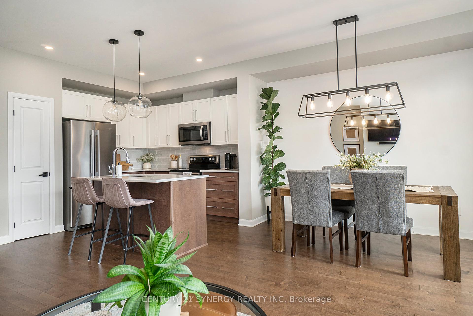
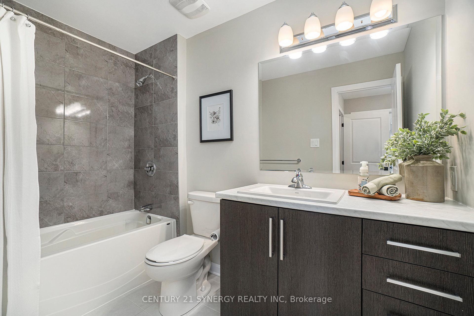
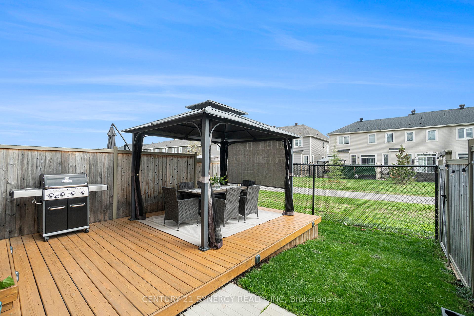




























| **Open house Saturday May 10th 2:00 pm - 4:00 pm** Welcome to this beautiful Minto Laguna model townhouse, offering 3 bedrooms and 3 bathrooms in sought-after South Chapel Hill, Orléans. The main floor features a spacious foyer, pristine hardwood flooring, and an attractive two-tone kitchen with quartz countertops, stainless steel appliances, a pantry, and a cozy gas fireplace. The space is flooded with natural light throughout. Upstairs, you'll find a conveniently located laundry room with custom shelving and storage, as well as a generous primary bedroom complete with a walk-in closet and an ensuite bathroom. The ensuite showcases a stylish walk-in shower with large dark tiles and a built-in niche. The finished lower level offers additional living space, extra storage, and includes a rough-in for a future bathroom. This home is situated on a PREMIUM LOT, backing onto a walking path that offers added privacy from rear neighbours. With summer just around the corner, future owners will love the fully fenced yard, raised deck, and gazebo with a privacy screen. In proximity to shopping, schools, public transit, be sure not to miss this opportunity. |
| Price | $649,900 |
| Taxes: | $4300.00 |
| Occupancy: | Owner |
| Address: | 68 Gardenpost Terr , Orleans - Cumberland and Area, K4A 5H2, Ottawa |
| Directions/Cross Streets: | Promenade Decoeur - Guppy Grv |
| Rooms: | 12 |
| Rooms +: | 3 |
| Bedrooms: | 3 |
| Bedrooms +: | 0 |
| Family Room: | T |
| Basement: | Finished |
| Level/Floor | Room | Length(ft) | Width(ft) | Descriptions | |
| Room 1 | Main | Powder Ro | 5.22 | 6.1 | |
| Room 2 | Main | Kitchen | 10.69 | 10.43 | |
| Room 3 | Main | Dining Ro | 8.72 | 11.32 | |
| Room 4 | Main | Living Ro | 10.82 | 11.32 | |
| Room 5 | Second | Primary B | 11.38 | 15.88 | |
| Room 6 | Second | Bathroom | 7.84 | 10.04 | |
| Room 7 | Second | Bedroom | 10.2 | 13.25 | |
| Room 8 | Second | Bedroom 2 | 9.02 | 11.41 | |
| Room 9 | Second | Laundry | 7.31 | 8.13 | |
| Room 10 | Basement | Recreatio | 12.43 | 19.45 |
| Washroom Type | No. of Pieces | Level |
| Washroom Type 1 | 2 | Main |
| Washroom Type 2 | 3 | Second |
| Washroom Type 3 | 0 | |
| Washroom Type 4 | 0 | |
| Washroom Type 5 | 0 |
| Total Area: | 0.00 |
| Property Type: | Att/Row/Townhouse |
| Style: | 2-Storey |
| Exterior: | Stone, Vinyl Siding |
| Garage Type: | Built-In |
| Drive Parking Spaces: | 1 |
| Pool: | None |
| Other Structures: | Gazebo, Fence |
| Approximatly Square Footage: | 1100-1500 |
| Property Features: | Public Trans, School |
| CAC Included: | N |
| Water Included: | N |
| Cabel TV Included: | N |
| Common Elements Included: | N |
| Heat Included: | N |
| Parking Included: | N |
| Condo Tax Included: | N |
| Building Insurance Included: | N |
| Fireplace/Stove: | Y |
| Heat Type: | Forced Air |
| Central Air Conditioning: | Central Air |
| Central Vac: | Y |
| Laundry Level: | Syste |
| Ensuite Laundry: | F |
| Sewers: | Sewer |
| Utilities-Hydro: | Y |
$
%
Years
This calculator is for demonstration purposes only. Always consult a professional
financial advisor before making personal financial decisions.
| Although the information displayed is believed to be accurate, no warranties or representations are made of any kind. |
| CENTURY 21 SYNERGY REALTY INC |
- Listing -1 of 0
|
|

Kambiz Farsian
Sales Representative
Dir:
416-317-4438
Bus:
905-695-7888
Fax:
905-695-0900
| Virtual Tour | Book Showing | Email a Friend |
Jump To:
At a Glance:
| Type: | Freehold - Att/Row/Townhouse |
| Area: | Ottawa |
| Municipality: | Orleans - Cumberland and Area |
| Neighbourhood: | 1117 - Avalon West |
| Style: | 2-Storey |
| Lot Size: | x 95.11(Feet) |
| Approximate Age: | |
| Tax: | $4,300 |
| Maintenance Fee: | $0 |
| Beds: | 3 |
| Baths: | 3 |
| Garage: | 0 |
| Fireplace: | Y |
| Air Conditioning: | |
| Pool: | None |
Locatin Map:
Payment Calculator:

Listing added to your favorite list
Looking for resale homes?

By agreeing to Terms of Use, you will have ability to search up to 311473 listings and access to richer information than found on REALTOR.ca through my website.


