$7,000
Available - For Rent
Listing ID: C12042332
90 Crawford Stre , Toronto, M6J 2V2, Toronto
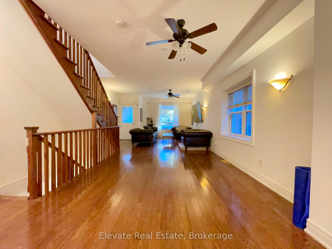
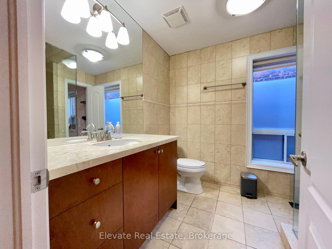
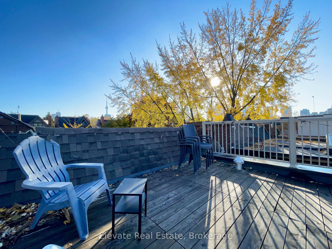
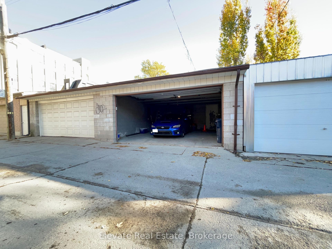
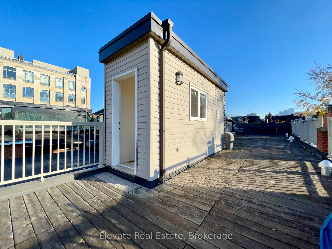
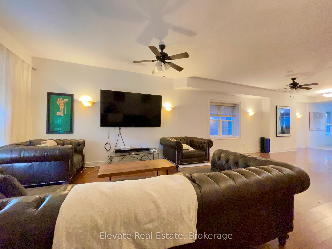
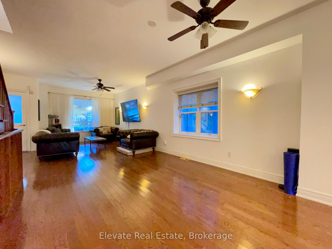
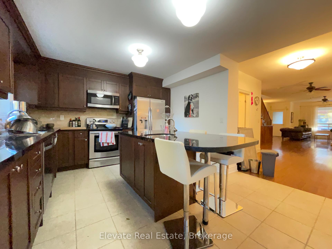
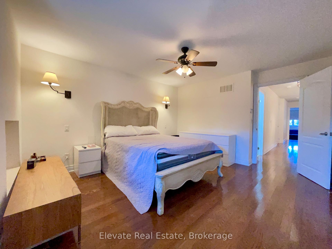
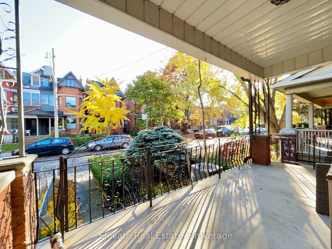
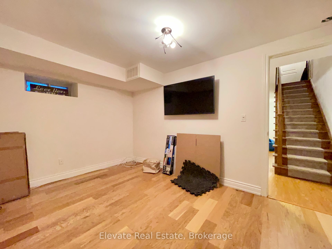
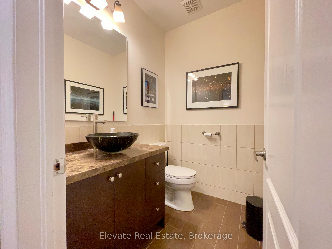
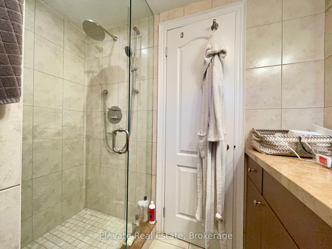
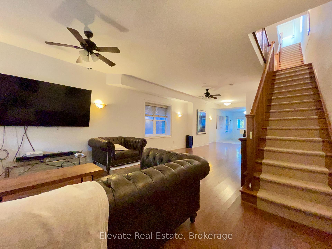
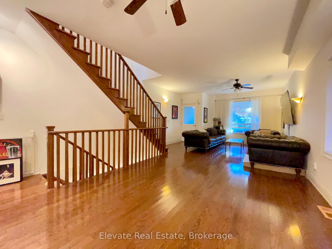
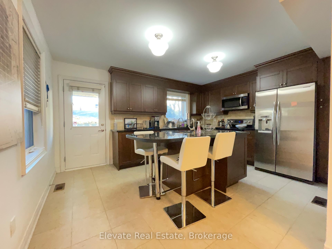
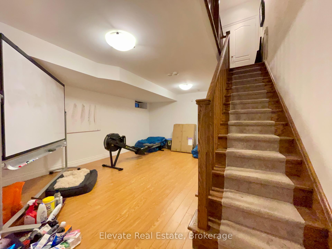
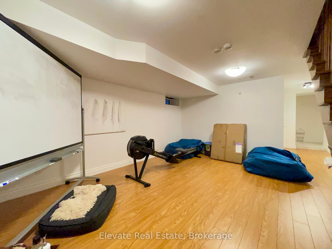
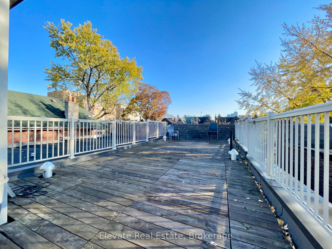
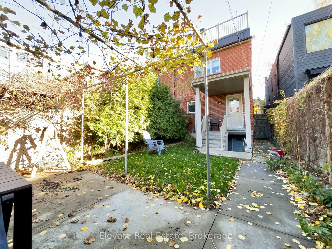
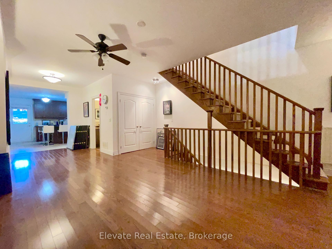
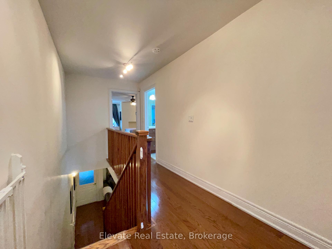
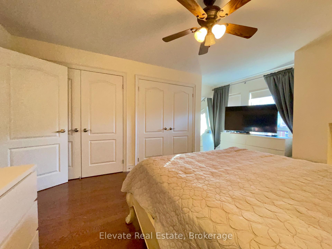
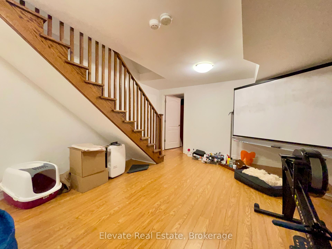
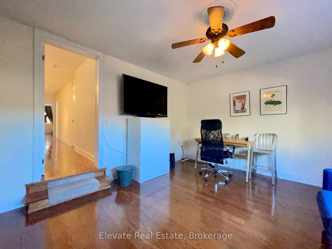
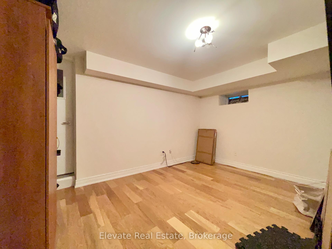
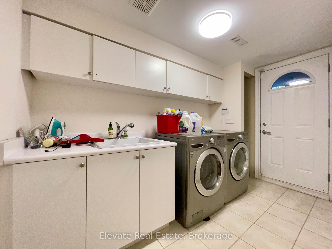
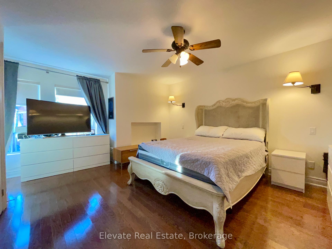
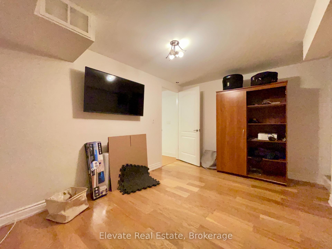
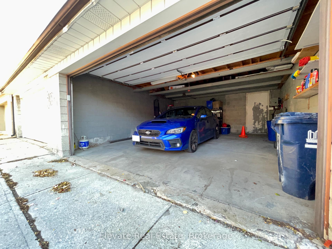
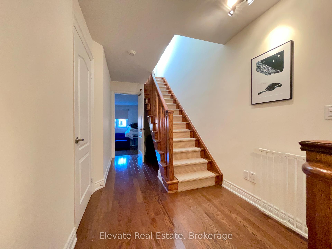
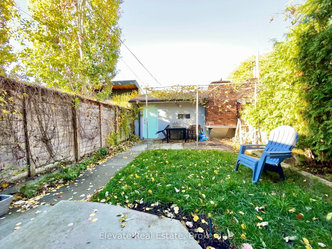
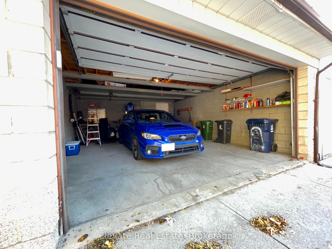
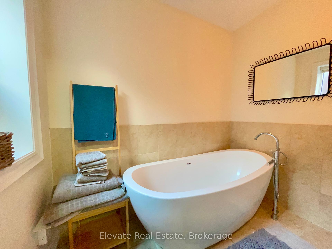
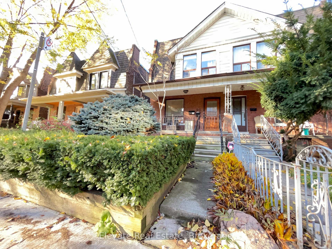
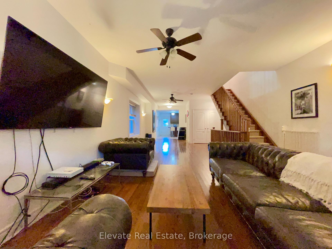
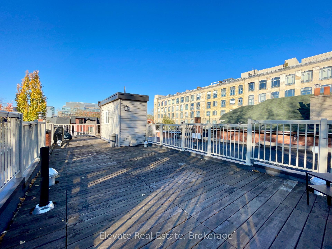
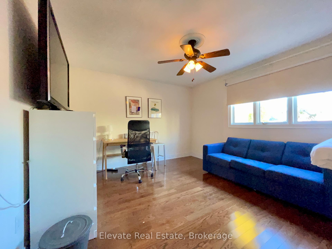
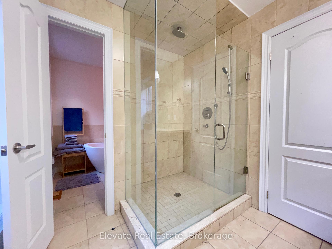
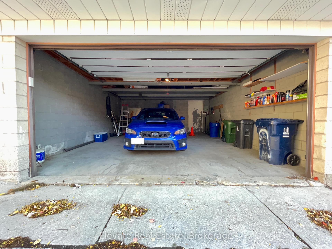








































| Enjoy This Fantastic Large 3+1 bdrm Finished Basement Home Located Steps Away From Trinity to Public Transit Just Around The Corner. Double Garage, Yes, You Read That Correctly!. Enjoy Bellwoods Park, Visit All The Wonderful Shops And Cafes On and Around Queen St W. Easy Access to Public Transit Just Around The Corner. Double Garage, Yes, You Read That Correctly!.?Quaint Backyard For Gatherings Or Use The Massive Roof Top Patio And Take In The View Of The CN Tower. |
| Price | $7,000 |
| Taxes: | $0.00 |
| Occupancy: | Tenant |
| Address: | 90 Crawford Stre , Toronto, M6J 2V2, Toronto |
| Directions/Cross Streets: | Crawford Street and Queen |
| Rooms: | 5 |
| Rooms +: | 1 |
| Bedrooms: | 4 |
| Bedrooms +: | 0 |
| Family Room: | T |
| Basement: | Finished wit, Separate Ent |
| Furnished: | Unfu |
| Level/Floor | Room | Length(ft) | Width(ft) | Descriptions | |
| Room 1 | Ground | Family Ro | 16.07 | 10.82 | Hardwood Floor |
| Room 2 | Ground | Dining Ro | 12.14 | 11.15 | Hardwood Floor |
| Room 3 | Ground | Kitchen | 11.61 | 13.12 | Tile Floor |
| Room 4 | Second | Primary B | 13.58 | 12.33 | Hardwood Floor |
| Room 5 | Second | Bedroom 2 | 13.19 | 6.56 | Hardwood Floor |
| Room 6 | Second | Bedroom 3 | 7.94 | 10.1 | Hardwood Floor |
| Room 7 | Basement | Bedroom 4 | 9.38 | 13.74 | Laminate |
| Room 8 | Basement | Family Ro | 16.92 | 10 | Laminate |
| Room 9 | Basement | Laundry | 9.84 | 6.56 | Tile Floor |
| Room 10 | Third | Other | 14.43 | 51.5 | W/O To Roof |
| Washroom Type | No. of Pieces | Level |
| Washroom Type 1 | 4 | Second |
| Washroom Type 2 | 3 | Basement |
| Washroom Type 3 | 2 | Ground |
| Washroom Type 4 | 0 | |
| Washroom Type 5 | 0 |
| Total Area: | 0.00 |
| Property Type: | Semi-Detached |
| Style: | 2-Storey |
| Exterior: | Brick |
| Garage Type: | Detached |
| (Parking/)Drive: | Lane |
| Drive Parking Spaces: | 0 |
| Park #1 | |
| Parking Type: | Lane |
| Park #2 | |
| Parking Type: | Lane |
| Pool: | None |
| Laundry Access: | Ensuite, In B |
| Approximatly Square Footage: | 1500-2000 |
| CAC Included: | N |
| Water Included: | N |
| Cabel TV Included: | N |
| Common Elements Included: | N |
| Heat Included: | N |
| Parking Included: | N |
| Condo Tax Included: | N |
| Building Insurance Included: | N |
| Fireplace/Stove: | N |
| Heat Type: | Forced Air |
| Central Air Conditioning: | Central Air |
| Central Vac: | N |
| Laundry Level: | Syste |
| Ensuite Laundry: | F |
| Sewers: | Sewer |
| Although the information displayed is believed to be accurate, no warranties or representations are made of any kind. |
| Elevate Real Estate |
- Listing -1 of 0
|
|

Kambiz Farsian
Sales Representative
Dir:
416-317-4438
Bus:
905-695-7888
Fax:
905-695-0900
| Book Showing | Email a Friend |
Jump To:
At a Glance:
| Type: | Freehold - Semi-Detached |
| Area: | Toronto |
| Municipality: | Toronto C01 |
| Neighbourhood: | Niagara |
| Style: | 2-Storey |
| Lot Size: | x 127.00(Feet) |
| Approximate Age: | |
| Tax: | $0 |
| Maintenance Fee: | $0 |
| Beds: | 4 |
| Baths: | 3 |
| Garage: | 0 |
| Fireplace: | N |
| Air Conditioning: | |
| Pool: | None |
Locatin Map:

Listing added to your favorite list
Looking for resale homes?

By agreeing to Terms of Use, you will have ability to search up to 299815 listings and access to richer information than found on REALTOR.ca through my website.


