$1,699,800
Available - For Sale
Listing ID: N12052623
48 Braden Way , Vaughan, L4H 2W6, York
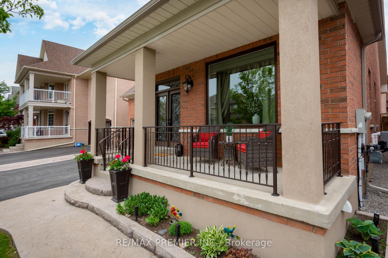
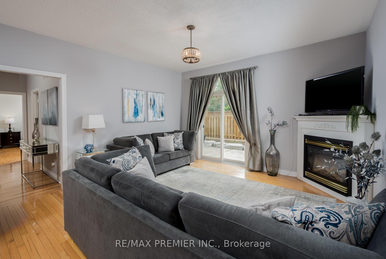

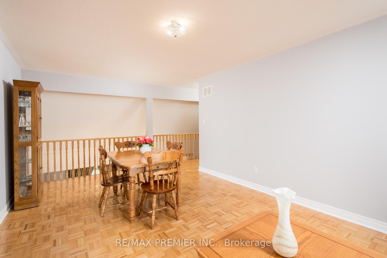
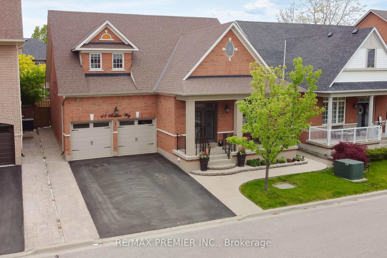
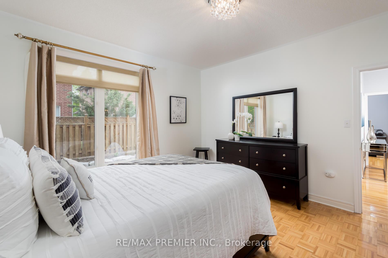
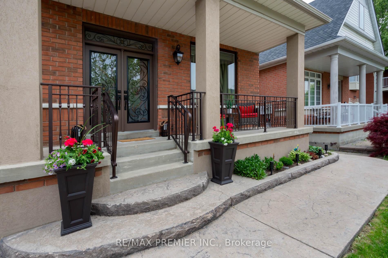
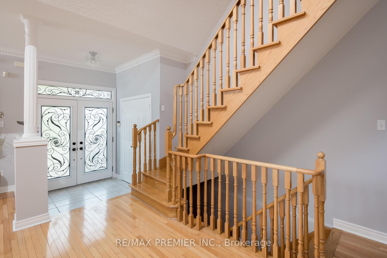
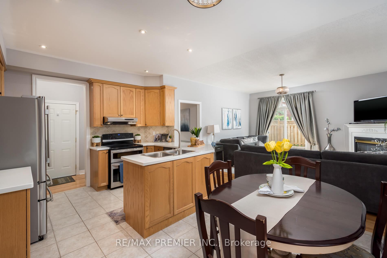

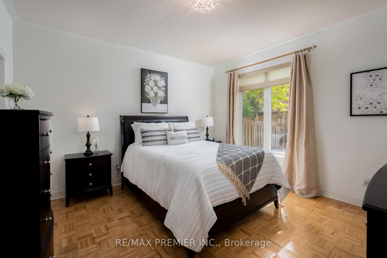
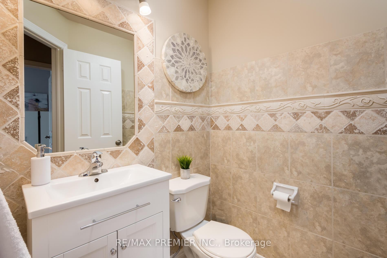
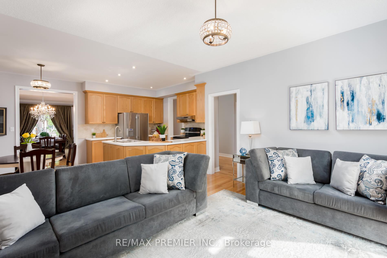
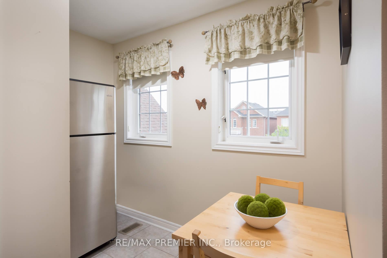
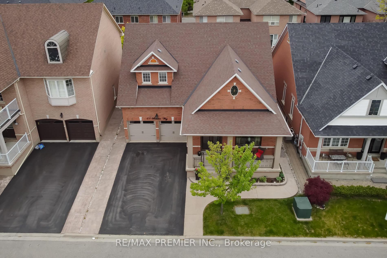
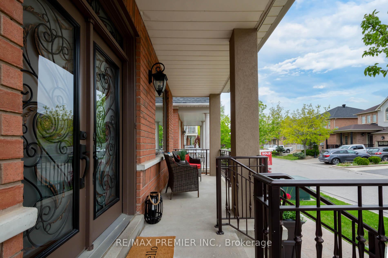
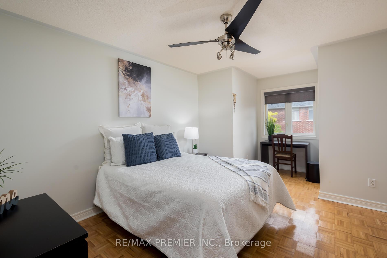
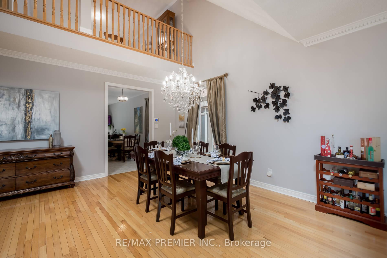
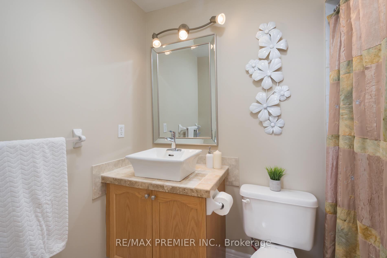
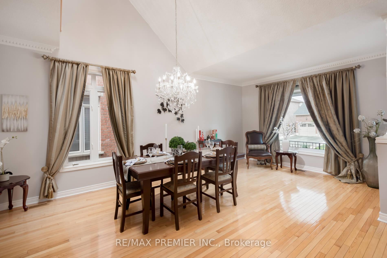
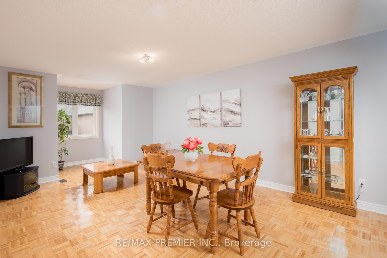
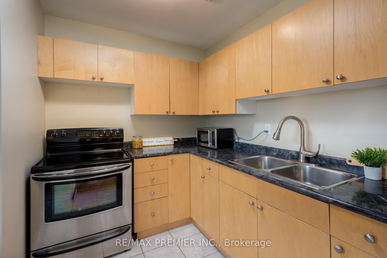

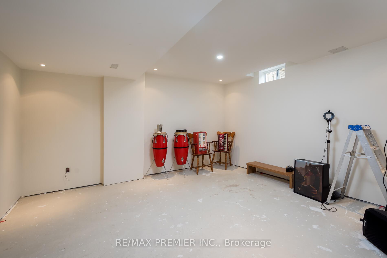
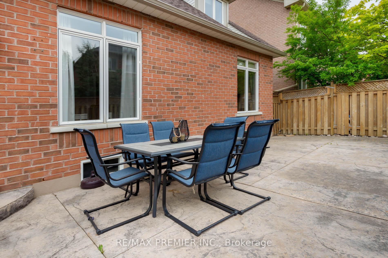

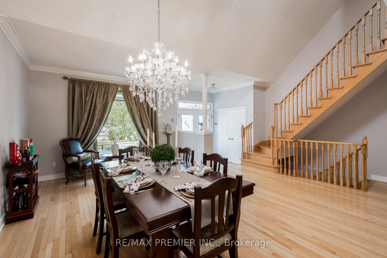
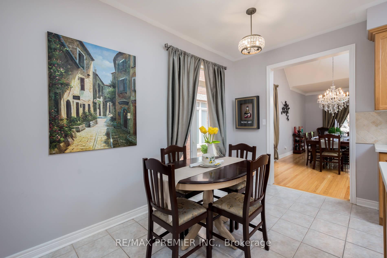
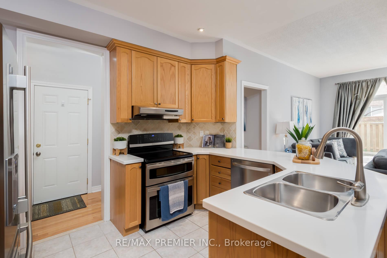
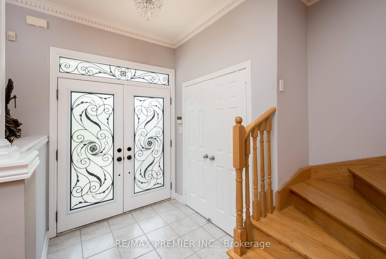
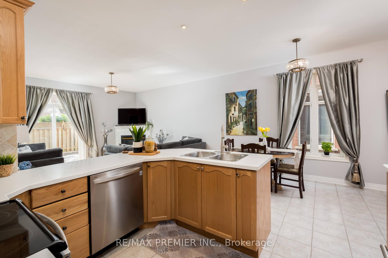
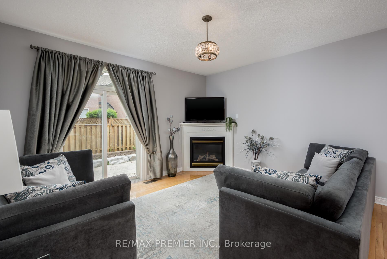
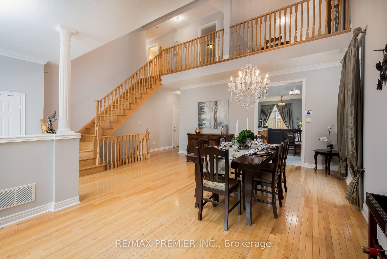
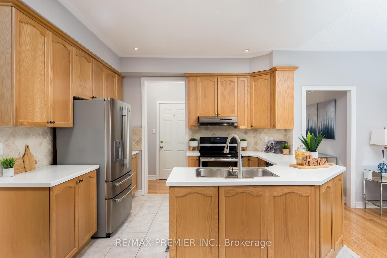
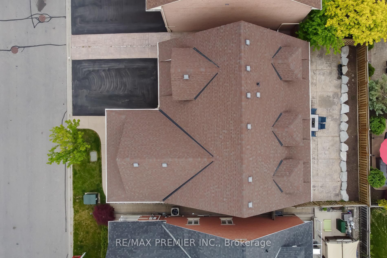
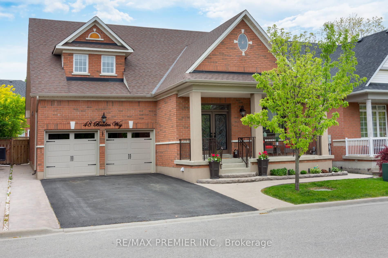
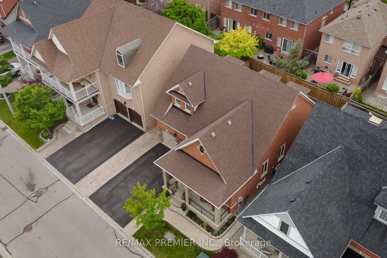





































| PRICED TO SELL!! Stunning Approx.2700 Square Feet Bungaloft Located In The Desirable Area Of Vellore Village. Main Floor Includes Two Spacious Bedrooms, Open Concept Living/Dining Room, Lovely Kitchen Overlooking Family Room With Gas Fireplace. Walk-Out To Patio. Upper Level (Loft) Enjoys Its Private Kitchen, Two Bedrooms, Living/Dining Room & 4 Piece Bathroom. Perfect Two-Family Home. Partially Finished Basement Included A Finished Bedroom And A 3 Piece Bathroom. Newer Roof, Furnace And Air Conditioning. Beautifully Landscaped. Close To All Amenities. Close To All 400 Series Highways, Restaurants, Schools, Worship, Public Transit, Community Centre, Shopping, Vaughan Mills And So Much More !!! Open House Sunday, April 13 2-4 PM. |
| Price | $1,699,800 |
| Taxes: | $6452.00 |
| Occupancy: | Owner |
| Address: | 48 Braden Way , Vaughan, L4H 2W6, York |
| Directions/Cross Streets: | Weston Rd/Rutherford |
| Rooms: | 10 |
| Bedrooms: | 4 |
| Bedrooms +: | 1 |
| Family Room: | T |
| Basement: | Partially Fi |
| Level/Floor | Room | Length(ft) | Width(ft) | Descriptions | |
| Room 1 | Main | Living Ro | 17.38 | 20.24 | Hardwood Floor, Combined w/Dining, Crown Moulding |
| Room 2 | Main | Dining Ro | 17.38 | 20.24 | Hardwood Floor, Combined w/Living, Vaulted Ceiling(s) |
| Room 3 | Main | Kitchen | 8.99 | 11.64 | Ceramic Floor, Eat-in Kitchen, Corian Counter |
| Room 4 | Main | Family Ro | 14.24 | 14.33 | Hardwood Floor, Gas Fireplace, W/O To Patio |
| Room 5 | Main | Primary B | 12.79 | 13.45 | Parquet, 4 Pc Ensuite, Walk-In Closet(s) |
| Room 6 | Main | Bedroom 2 | 11.91 | 10 | Parquet, Overlooks Backyard, Double Closet |
| Room 7 | Second | Living Ro | 11.48 | 14.76 | Parquet, Window |
| Room 8 | Second | Bedroom 3 | 12.2 | 16.99 | Parquet, Semi Ensuite, Closet |
| Room 9 | Second | Bedroom 4 | 10.3 | 19.48 | Parquet, Closet |
| Room 10 | Second | Kitchen | 7.74 | 6.72 | Ceramic Floor |
| Room 11 | Second | Breakfast | 9.61 | 4.53 | Ceramic Floor, Window |
| Room 12 | Lower | Bedroom | 13.32 | 14.07 | 3 Pc Bath, Double Closet |
| Washroom Type | No. of Pieces | Level |
| Washroom Type 1 | 2 | Upper |
| Washroom Type 2 | 2 | Main |
| Washroom Type 3 | 4 | Main |
| Washroom Type 4 | 3 | Lower |
| Washroom Type 5 | 0 | |
| Washroom Type 6 | 2 | Upper |
| Washroom Type 7 | 2 | Main |
| Washroom Type 8 | 4 | Main |
| Washroom Type 9 | 3 | Lower |
| Washroom Type 10 | 0 | |
| Washroom Type 11 | 2 | Upper |
| Washroom Type 12 | 2 | Main |
| Washroom Type 13 | 4 | Main |
| Washroom Type 14 | 3 | Lower |
| Washroom Type 15 | 0 | |
| Washroom Type 16 | 2 | Upper |
| Washroom Type 17 | 2 | Main |
| Washroom Type 18 | 4 | Main |
| Washroom Type 19 | 3 | Lower |
| Washroom Type 20 | 0 | |
| Washroom Type 21 | 2 | Upper |
| Washroom Type 22 | 2 | Main |
| Washroom Type 23 | 4 | Main |
| Washroom Type 24 | 3 | Lower |
| Washroom Type 25 | 0 | |
| Washroom Type 26 | 2 | Upper |
| Washroom Type 27 | 2 | Main |
| Washroom Type 28 | 4 | Main |
| Washroom Type 29 | 3 | Lower |
| Washroom Type 30 | 0 |
| Total Area: | 0.00 |
| Property Type: | Detached |
| Style: | Bungaloft |
| Exterior: | Brick Front |
| Garage Type: | Attached |
| (Parking/)Drive: | Private Do |
| Drive Parking Spaces: | 4 |
| Park #1 | |
| Parking Type: | Private Do |
| Park #2 | |
| Parking Type: | Private Do |
| Pool: | None |
| Approximatly Square Footage: | 2500-3000 |
| Property Features: | Fenced Yard, Park |
| CAC Included: | N |
| Water Included: | N |
| Cabel TV Included: | N |
| Common Elements Included: | N |
| Heat Included: | N |
| Parking Included: | N |
| Condo Tax Included: | N |
| Building Insurance Included: | N |
| Fireplace/Stove: | Y |
| Heat Type: | Forced Air |
| Central Air Conditioning: | Central Air |
| Central Vac: | N |
| Laundry Level: | Syste |
| Ensuite Laundry: | F |
| Sewers: | Sewer |
$
%
Years
This calculator is for demonstration purposes only. Always consult a professional
financial advisor before making personal financial decisions.
| Although the information displayed is believed to be accurate, no warranties or representations are made of any kind. |
| RE/MAX PREMIER INC. |
- Listing -1 of 0
|
|

Kambiz Farsian
Sales Representative
Dir:
416-317-4438
Bus:
905-695-7888
Fax:
905-695-0900
| Book Showing | Email a Friend |
Jump To:
At a Glance:
| Type: | Freehold - Detached |
| Area: | York |
| Municipality: | Vaughan |
| Neighbourhood: | Vellore Village |
| Style: | Bungaloft |
| Lot Size: | x 78.74(Feet) |
| Approximate Age: | |
| Tax: | $6,452 |
| Maintenance Fee: | $0 |
| Beds: | 4+1 |
| Baths: | 4 |
| Garage: | 0 |
| Fireplace: | Y |
| Air Conditioning: | |
| Pool: | None |
Locatin Map:
Payment Calculator:

Listing added to your favorite list
Looking for resale homes?

By agreeing to Terms of Use, you will have ability to search up to 303400 listings and access to richer information than found on REALTOR.ca through my website.


