$2,500
Available - For Rent
Listing ID: C12018211
1171 Queen St West , Unit 1801, Toronto, M6J 0A5, Ontario
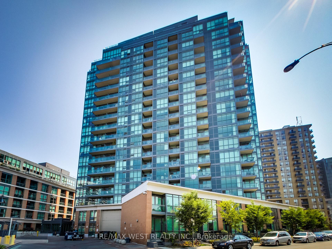
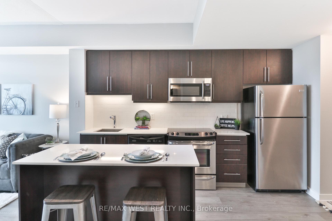
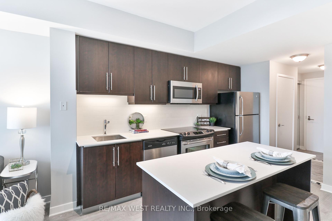
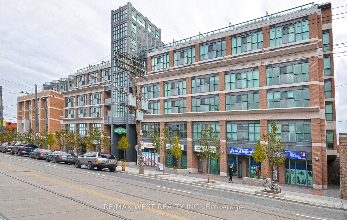
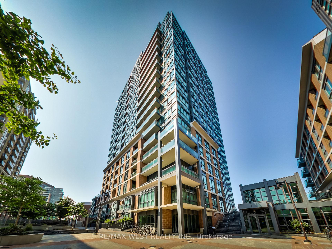
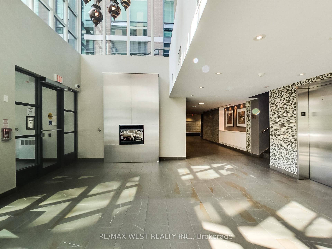
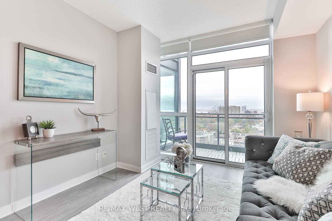
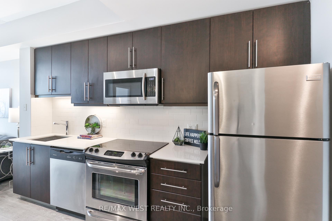
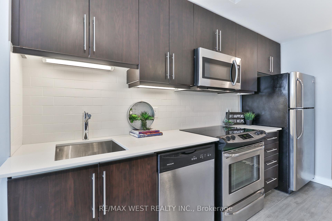
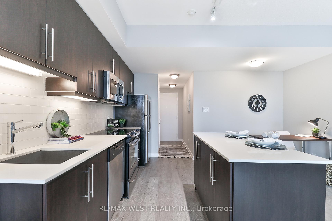
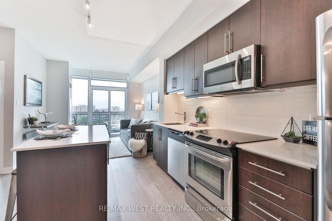
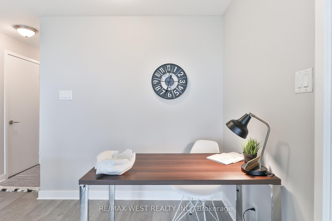
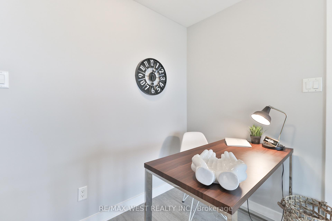
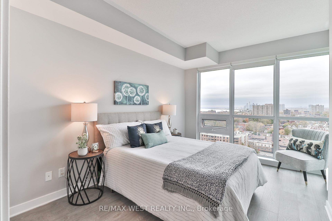
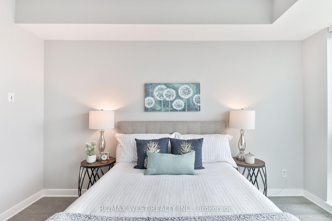
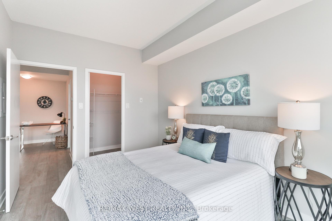
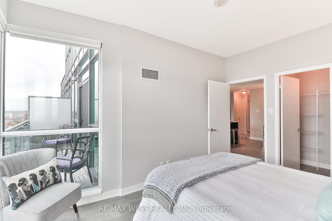
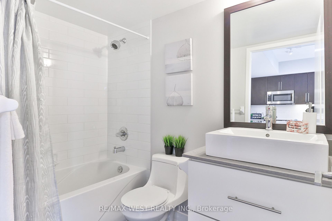
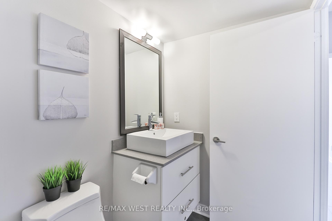
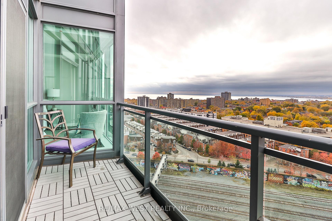
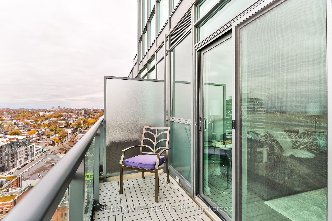
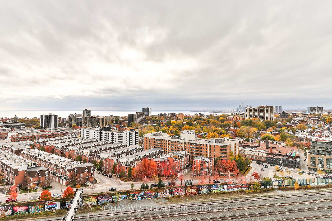
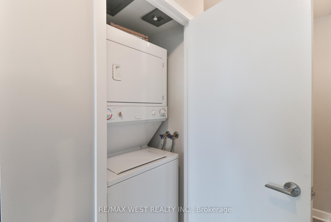
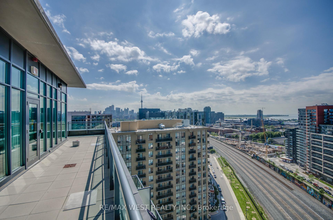
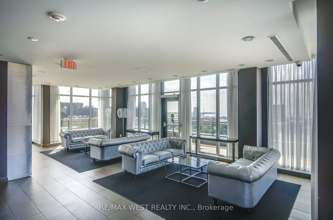
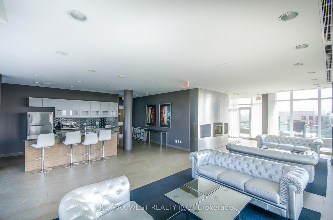
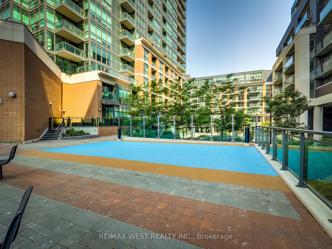
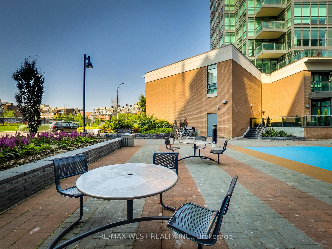
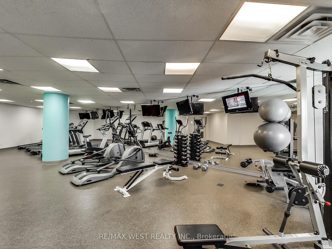
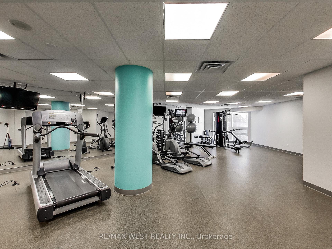
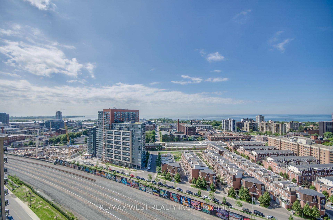
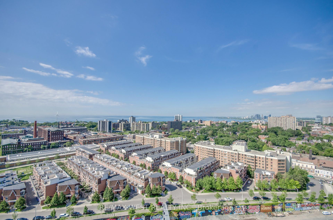
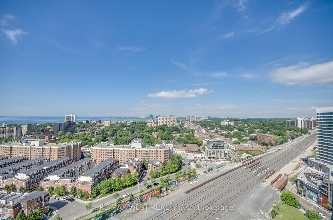
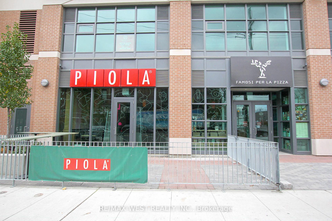

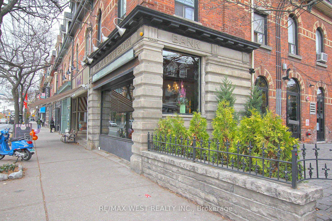
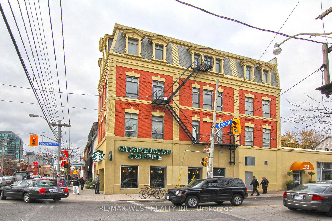
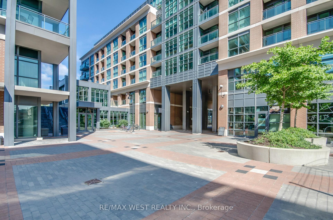
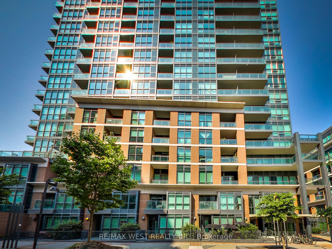
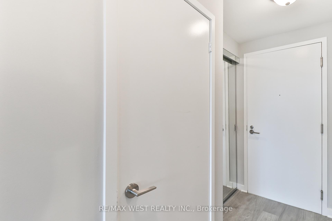
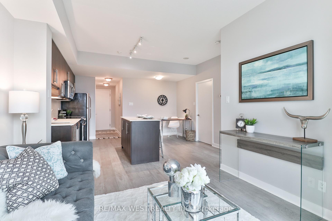
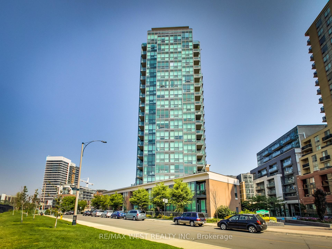
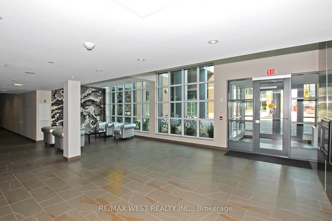
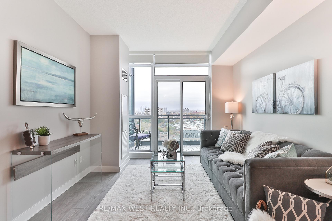
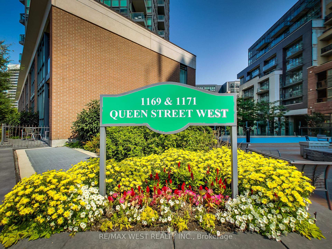
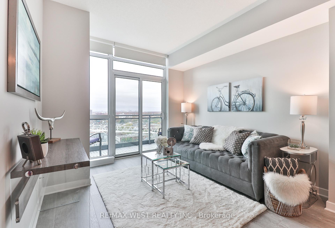














































| Welcome to Trendy Queen Wests' Bohemian Embassy! Queen West was Ranked #2 Hippest District In The World By Vogue. This 1 Bedroom Apartment Features 9' Ceilings, Floor to Ceiling Windows & Walk-out to a Private Balcony With Plug. Large Open Concept Kitchen features an Island with Breakfast Bar, Quartz Counters & Backsplash. Laminate Flooring is Laid Throughout. Large Bedroom With Walk-in Closet & Floor to Ceiling WIndow. Ensuite Washer & Dryer. Comes With A Locker. No Wasted Space and Move-in Ready. Steps To Terrific Restaurants, Cafes, Galleries, Lovely Boutiques + Specialty Shops. Close to Trinity Bellwoods Park, Ossington Strip, King West. Eat@Florette, Drinks@Drake/Piquette,Gladstone Hotel, Coffee@Major Treat, Shop@FreshCo. & Metro. Streetcar at Your Doorstep. Walk Score 95, Transit Score 89, & Bike Score 85. Easy Access To Highways - Gardiner/ Qew. West Toronto Railpath being extended to Starting in 2026. Future King-Liberty Go Station Scheduled for Completion in 2028 Only 150M. |
| Price | $2,500 |
| Address: | 1171 Queen St West , Unit 1801, Toronto, M6J 0A5, Ontario |
| Province/State: | Ontario |
| Condo Corporation No | TSCC |
| Level | 18 |
| Unit No | 1801 |
| Directions/Cross Streets: | Dufferin & Queen |
| Rooms: | 4 |
| Bedrooms: | 1 |
| Bedrooms +: | |
| Kitchens: | 1 |
| Family Room: | N |
| Basement: | None |
| Furnished: | N |
| Level/Floor | Room | Length(ft) | Width(ft) | Descriptions | |
| Room 1 | Flat | Kitchen | 14.01 | 13.25 | Quartz Counter, Centre Island, Stainless Steel Appl |
| Room 2 | Flat | Dining | 14.01 | 13.25 | Combined W/Kitchen, Open Concept, Laminate |
| Room 3 | Flat | Living | 10.5 | 10.79 | W/O To Balcony, Laminate, Large Window |
| Room 4 | Flat | Br | 9.32 | 13.19 | W/I Closet, Laminate, Large Window |
| Washroom Type | No. of Pieces | Level |
| Washroom Type 1 | 4 | Flat |
| Property Type: | Condo Apt |
| Style: | Apartment |
| Exterior: | Brick, Concrete |
| Garage Type: | None |
| Garage(/Parking)Space: | 0.00 |
| Drive Parking Spaces: | 0 |
| Park #1 | |
| Parking Type: | None |
| Exposure: | W |
| Balcony: | Open |
| Locker: | Owned |
| Pet Permited: | Restrict |
| Approximatly Square Footage: | 600-699 |
| Building Amenities: | Concierge, Guest Suites, Gym, Party/Meeting Room, Rooftop Deck/Garden, Visitor Parking |
| Property Features: | Public Trans |
| CAC Included: | Y |
| Water Included: | Y |
| Common Elements Included: | Y |
| Building Insurance Included: | Y |
| Fireplace/Stove: | N |
| Heat Source: | Gas |
| Heat Type: | Fan Coil |
| Central Air Conditioning: | Central Air |
| Central Vac: | N |
| Laundry Level: | Main |
| Elevator Lift: | Y |
| Although the information displayed is believed to be accurate, no warranties or representations are made of any kind. |
| RE/MAX WEST REALTY INC. |
- Listing -1 of 0
|
|

Kambiz Farsian
Sales Representative
Dir:
416-317-4438
Bus:
905-695-7888
Fax:
905-695-0900
| Book Showing | Email a Friend |
Jump To:
At a Glance:
| Type: | Condo - Condo Apt |
| Area: | Toronto |
| Municipality: | Toronto |
| Neighbourhood: | Little Portugal |
| Style: | Apartment |
| Lot Size: | x () |
| Approximate Age: | |
| Tax: | $0 |
| Maintenance Fee: | $0 |
| Beds: | 1 |
| Baths: | 1 |
| Garage: | 0 |
| Fireplace: | N |
| Air Conditioning: | |
| Pool: |
Locatin Map:

Listing added to your favorite list
Looking for resale homes?

By agreeing to Terms of Use, you will have ability to search up to 305835 listings and access to richer information than found on REALTOR.ca through my website.


