$3,300
Available - For Rent
Listing ID: C11976443
5 Hanna St , Unit 325, Toronto, M6K 0B3, Ontario
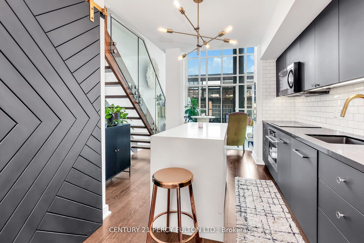
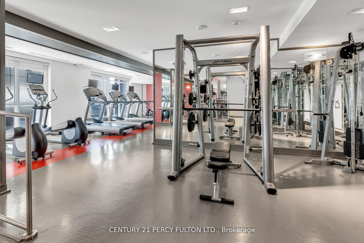
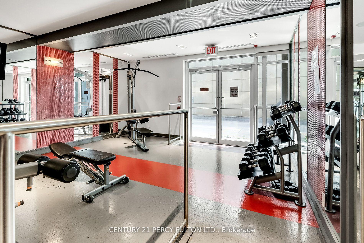
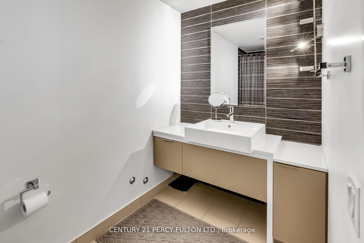
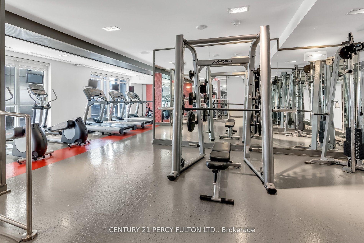
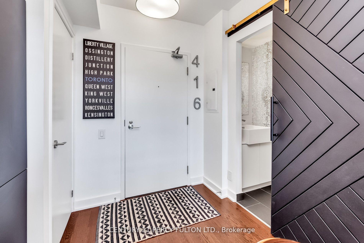
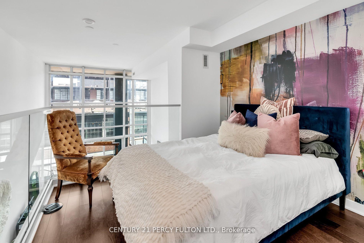
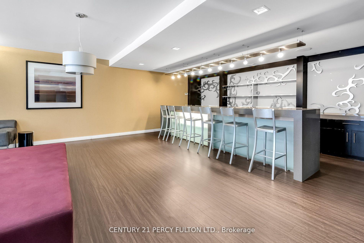
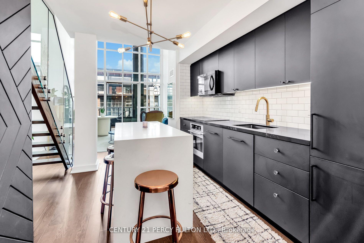
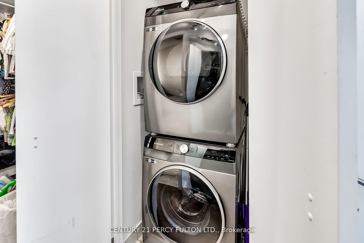
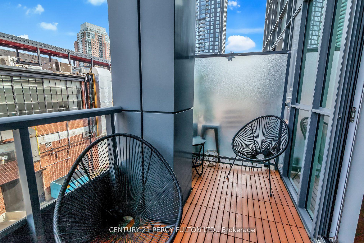
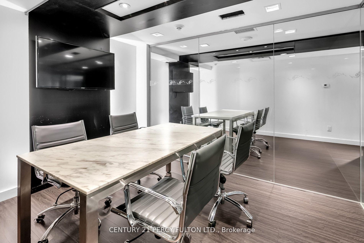
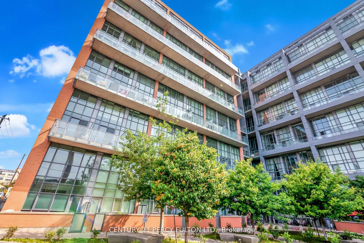
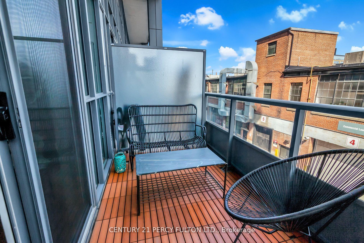
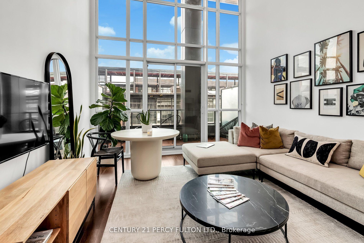
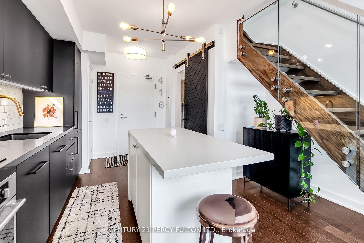
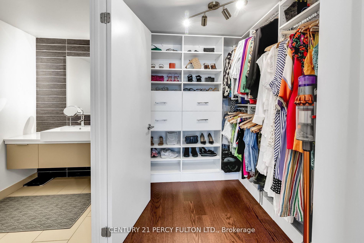
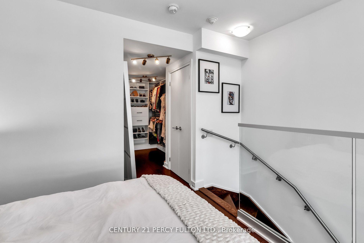
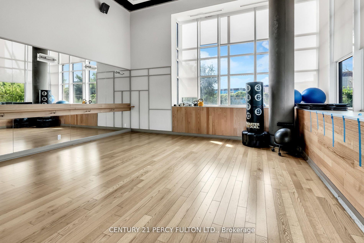
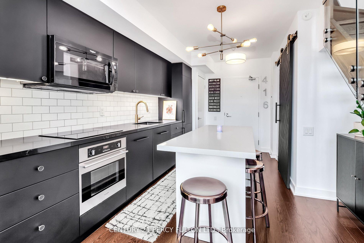
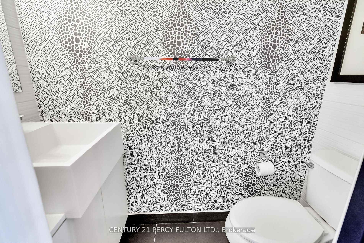
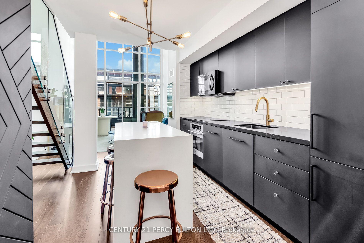
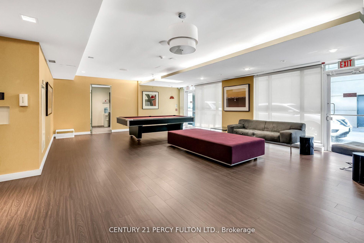
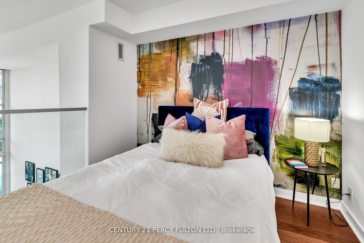
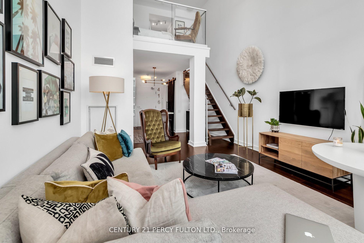
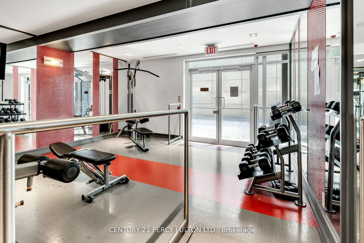
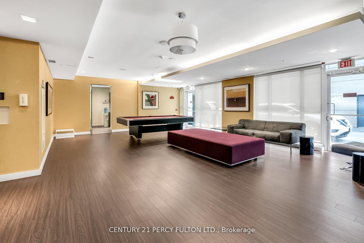
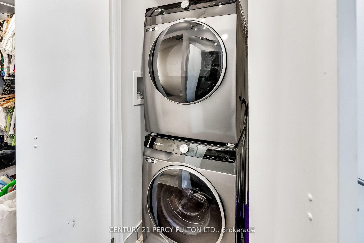
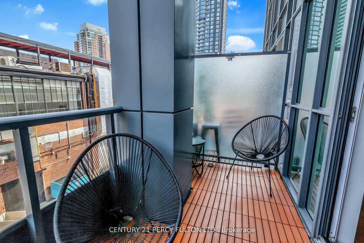
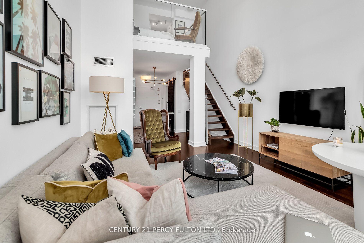
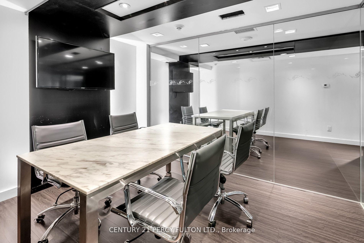
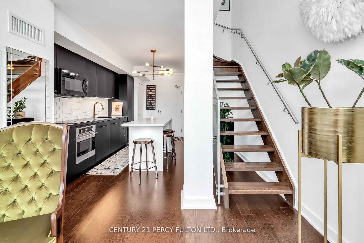
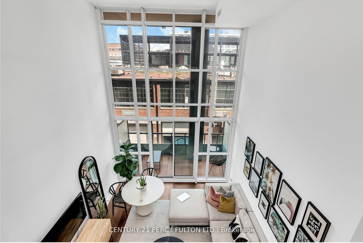
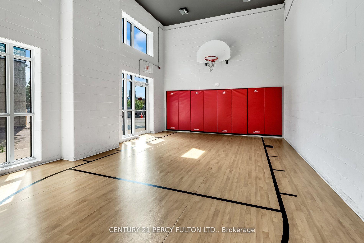
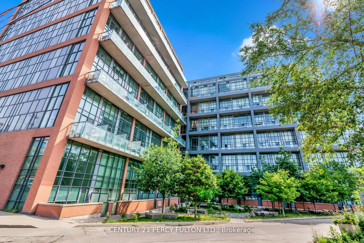
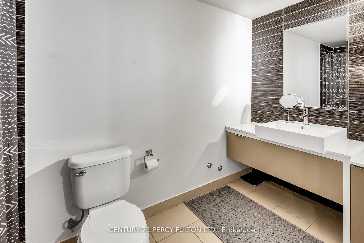
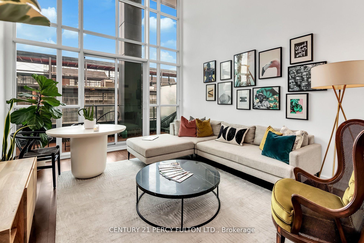
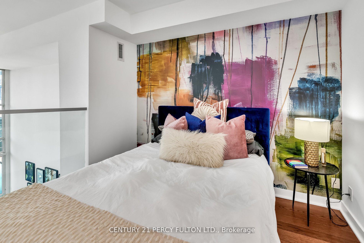
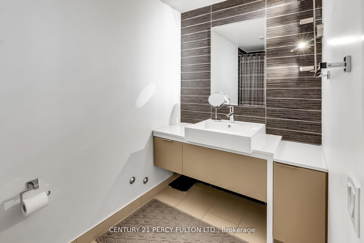







































| Welcome To This Liberty Market Lofts Gem! This stylish 2-Storey, 745 SqFt! Loft, Features An Open-Concept Living/Dining Space, With Soaring 17ft Ceilings And Equally Tall Windows With Custom Blinds For Privacy. There Is A Main Floor Powder Room With A Custom Barn Door And Upgraded Kitchen That Is Designed To Wow! With Custom Quartz Countertops, Sleek Cupboards, Back-Splash And Thoughtfully Added Centre Island. Light Pours In To The Open Concept Living/Dining Space - Your Dream Entertainment Setup Awaits You! A Glass Staircase Leads To The Open And Airy Second Floor Primary Loft Suite, With Hardwood Floors, Large Walk-in Closet With Upgraded Storage Unit And A 4-Piece Ensuite. All Thats Left Is To Move In And Enjoy! Includes 1 Storage Locker & 1 Underground Parking Spot!!! |
| Price | $3,300 |
| Address: | 5 Hanna St , Unit 325, Toronto, M6K 0B3, Ontario |
| Province/State: | Ontario |
| Condo Corporation No | TSCC |
| Level | 3 |
| Unit No | 25 |
| Directions/Cross Streets: | E Liberty St/Atlantic Ave |
| Rooms: | 4 |
| Bedrooms: | 1 |
| Bedrooms +: | |
| Kitchens: | 1 |
| Family Room: | N |
| Basement: | None |
| Furnished: | N |
| Level/Floor | Room | Length(ft) | Width(ft) | Descriptions | |
| Room 1 | Main | Living | 14.4 | 12 | W/O To Balcony, Combined W/Dining, Hardwood Floor |
| Room 2 | Main | Dining | 14.4 | 12 | Hardwood Floor, Combined W/Living, Window Flr to Ceil |
| Room 3 | Main | Kitchen | 12 | 12 | Backsplash, Centre Island, Renovated |
| Room 4 | Upper | Prim Bdrm | 10 | 1000.4 | W/I Closet, 4 Pc Ensuite, Hardwood Floor |
| Washroom Type | No. of Pieces | Level |
| Washroom Type 1 | 5 | Main |
| Washroom Type 2 | 4 | Upper |
| Property Type: | Condo Apt |
| Style: | Loft |
| Exterior: | Concrete |
| Garage Type: | Underground |
| Garage(/Parking)Space: | 1.00 |
| Drive Parking Spaces: | 0 |
| Park #1 | |
| Parking Type: | Owned |
| Exposure: | N |
| Balcony: | Open |
| Locker: | Owned |
| Pet Permited: | N |
| Approximatly Square Footage: | 700-799 |
| Building Amenities: | Concierge, Exercise Room, Guest Suites, Gym, Party/Meeting Room, Visitor Parking |
| Property Features: | Arts Centre, Lake Access, Library, Park, Public Transit, Waterfront |
| Water Included: | Y |
| Common Elements Included: | Y |
| Parking Included: | Y |
| Building Insurance Included: | Y |
| Fireplace/Stove: | N |
| Heat Source: | Gas |
| Heat Type: | Heat Pump |
| Central Air Conditioning: | Central Air |
| Central Vac: | N |
| Ensuite Laundry: | Y |
| Although the information displayed is believed to be accurate, no warranties or representations are made of any kind. |
| CENTURY 21 PERCY FULTON LTD. |
- Listing -1 of 0
|
|

Kambiz Farsian
Sales Representative
Dir:
416-317-4438
Bus:
905-695-7888
Fax:
905-695-0900
| Book Showing | Email a Friend |
Jump To:
At a Glance:
| Type: | Condo - Condo Apt |
| Area: | Toronto |
| Municipality: | Toronto |
| Neighbourhood: | Niagara |
| Style: | Loft |
| Lot Size: | x () |
| Approximate Age: | |
| Tax: | $0 |
| Maintenance Fee: | $0 |
| Beds: | 1 |
| Baths: | 2 |
| Garage: | 1 |
| Fireplace: | N |
| Air Conditioning: | |
| Pool: |
Locatin Map:

Listing added to your favorite list
Looking for resale homes?

By agreeing to Terms of Use, you will have ability to search up to 305835 listings and access to richer information than found on REALTOR.ca through my website.


