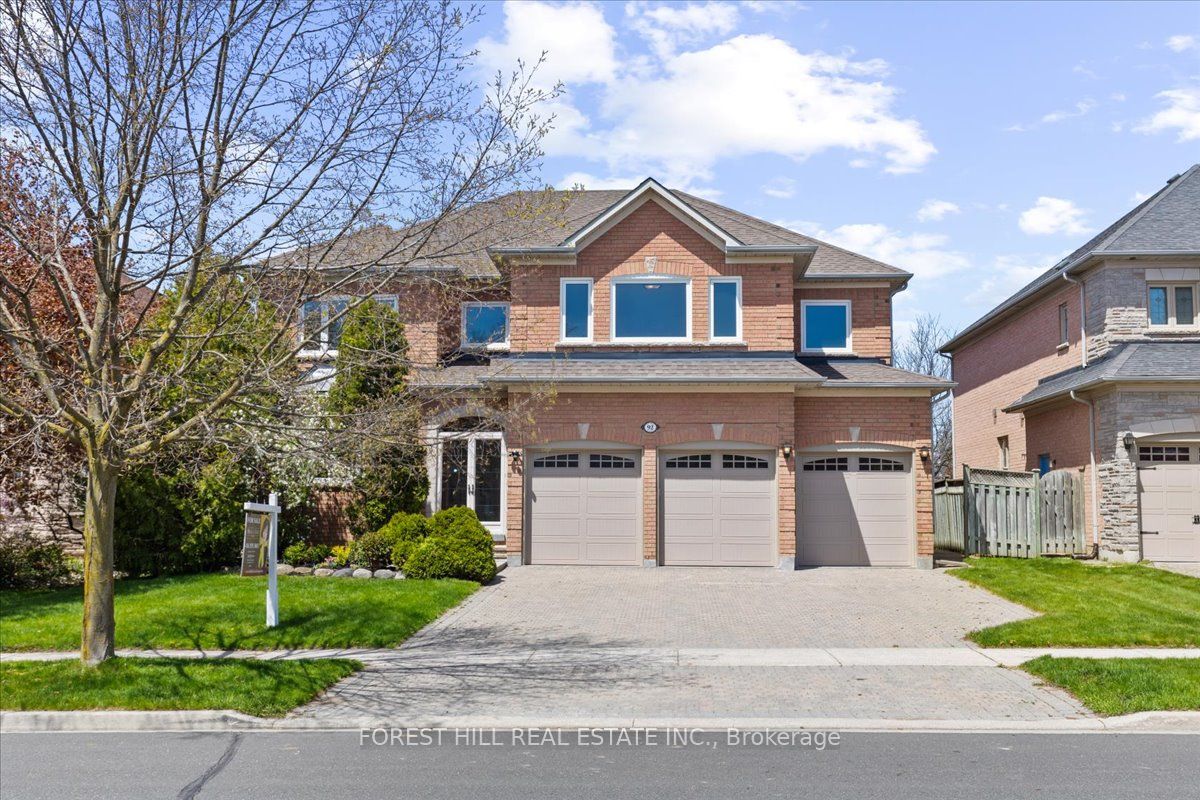$2,688,000
Available - For Sale
Listing ID: N8317354
92 Tea Rose St , Markham, L6C 1X3, Ontario














































| ***Shows Pride Of Ownership***True Gem(Impeccable Condition----This is A Hm WHAT YOUR BUYER IS LOOKING FOR)**Top-Ranked High Schools**Luxurious-3Car Garage & Stunning Flr Plan,Incredibly Spacious & Wonderfully Appointed W/Ample Rms To Entertain/Live----Apx 6500Sf Living Area(Apx 4400Sf--1st/2nd Flrs) + A Walk-Out Bsmt W/A Separate Entrance Nestled In Prestigious "Cachet" Estate In The Core Of Markham****Meticulously-Maintained By Owner-With Tons Of Upgrades! Enclosed Storm Door W/ Double Door Entrance & Full Glass Insert-- Ground Floor Featuring 9' High Ceiling, Natural Sunlit W/Extended Flr To Ceiling (18') Open Hallway &Grand Circular Stairwell With Chandelier--2 Stairwell To Fully Finished WALK-OUT Bsmt**Open Concept Lr/Dr & Beautifully Arranged Gourmet Kit--Bright/Airy & Spacious Breakfast Area W/O To Patio---All Bedrooms Are Extremely Well-Kept And Generously Sized W/Large Window,3 Of Bedrms W/Ensuite, Prim Bedrm W/Gracious Huge Sitting Area*Entertainers Rec Rm W/Amazingly Bright-W/Out To Bckyd(Feels Like A Main Level) & Stunning Features Wet Bar(could be 2nd Kit)/Nanny-Guest Rm & Much More! 2 Laundry Room (Main & Bsmt). Professional Landscaping w/ Interlocking Front & Back. Fully Fenced Yard---Close To Pierre Elliott Trudeau High School, AT&T, Plaza, Banks, Shops, Restaurants, Coffee Shops, Community Centre, Schools, Parks, Trail & All Amenities*Home Is Where The Heart Is, Here Is Where Your Heart Belongs**Don't Let The Opportunity Pass You By**NEW KIT(CABINET-S/S aPPL-CUNTOP,BCKSPLSH:2024,NEWER WNWS(2023),NEW POWER RM(2024),UPD'D NEWER SHINLGE ROOF,GAS FIREPLACE,3CARS GARAGE,NEWER WASHRM(W/STEAM SHOWER--BSMT), |
| Extras: *New Kitchen: Cabinet(2024),Countertop(2024),New Range Hood(2024)**New PowderRm(2024)/Master Ensuite(2024)/Bsmt Steam Rm*New Landscp(2024),Cvac,New Windows(2023),Newer Shingle Roof.Newer Wet Bar,Fully Finished Bsmt(Apx 8Yrs) |
| Price | $2,688,000 |
| Taxes: | $11014.21 |
| Address: | 92 Tea Rose St , Markham, L6C 1X3, Ontario |
| Lot Size: | 61.08 x 139.61 (Feet) |
| Directions/Cross Streets: | Warden Ave/16th Ave |
| Rooms: | 12 |
| Rooms +: | 2 |
| Bedrooms: | 4 |
| Bedrooms +: | 1 |
| Kitchens: | 1 |
| Family Room: | Y |
| Basement: | Fin W/O, Sep Entrance |
| Property Type: | Detached |
| Style: | 2-Storey |
| Exterior: | Brick |
| Garage Type: | Attached |
| (Parking/)Drive: | Private |
| Drive Parking Spaces: | 6 |
| Pool: | None |
| Other Structures: | Garden Shed |
| Approximatly Square Footage: | 3500-5000 |
| Property Features: | Fenced Yard, Park, Public Transit, Rec Centre, School, Wooded/Treed |
| Fireplace/Stove: | Y |
| Heat Source: | Gas |
| Heat Type: | Forced Air |
| Central Air Conditioning: | Central Air |
| Laundry Level: | Main |
| Elevator Lift: | N |
| Sewers: | Sewers |
| Water: | Municipal |
| Utilities-Cable: | A |
| Utilities-Hydro: | Y |
| Utilities-Gas: | Y |
| Utilities-Telephone: | A |
$
%
Years
This calculator is for demonstration purposes only. Always consult a professional
financial advisor before making personal financial decisions.
| Although the information displayed is believed to be accurate, no warranties or representations are made of any kind. |
| FOREST HILL REAL ESTATE INC. |
- Listing -1 of 0
|
|

Kambiz Farsian
Sales Representative
Dir:
416-317-4438
Bus:
905-695-7888
Fax:
905-695-0900
| Book Showing | Email a Friend |
Jump To:
At a Glance:
| Type: | Freehold - Detached |
| Area: | York |
| Municipality: | Markham |
| Neighbourhood: | Cachet |
| Style: | 2-Storey |
| Lot Size: | 61.08 x 139.61(Feet) |
| Approximate Age: | |
| Tax: | $11,014.21 |
| Maintenance Fee: | $0 |
| Beds: | 4+1 |
| Baths: | 6 |
| Garage: | 0 |
| Fireplace: | Y |
| Air Conditioning: | |
| Pool: | None |
Locatin Map:
Payment Calculator:

Listing added to your favorite list
Looking for resale homes?

By agreeing to Terms of Use, you will have ability to search up to 175749 listings and access to richer information than found on REALTOR.ca through my website.


