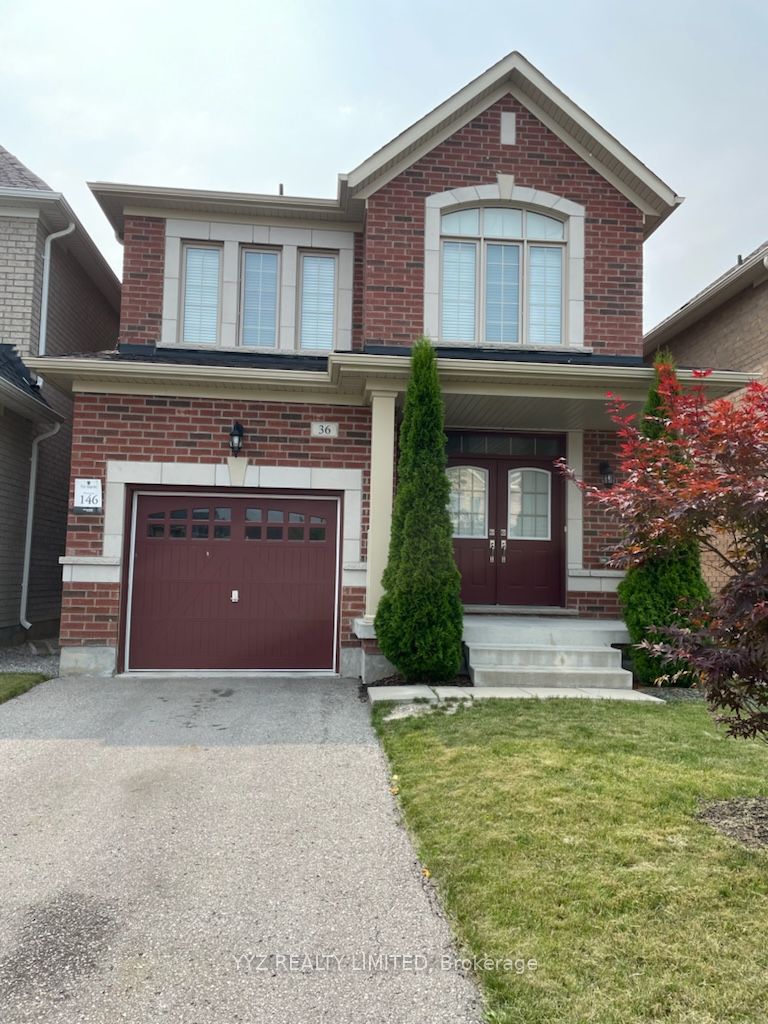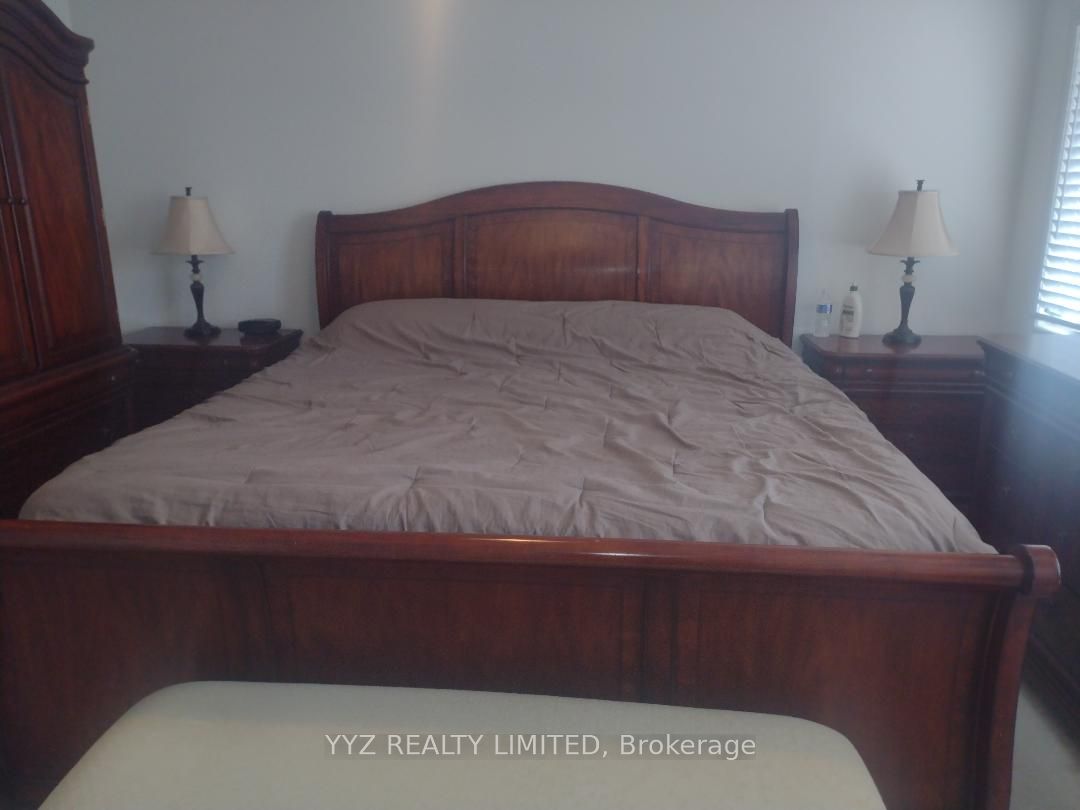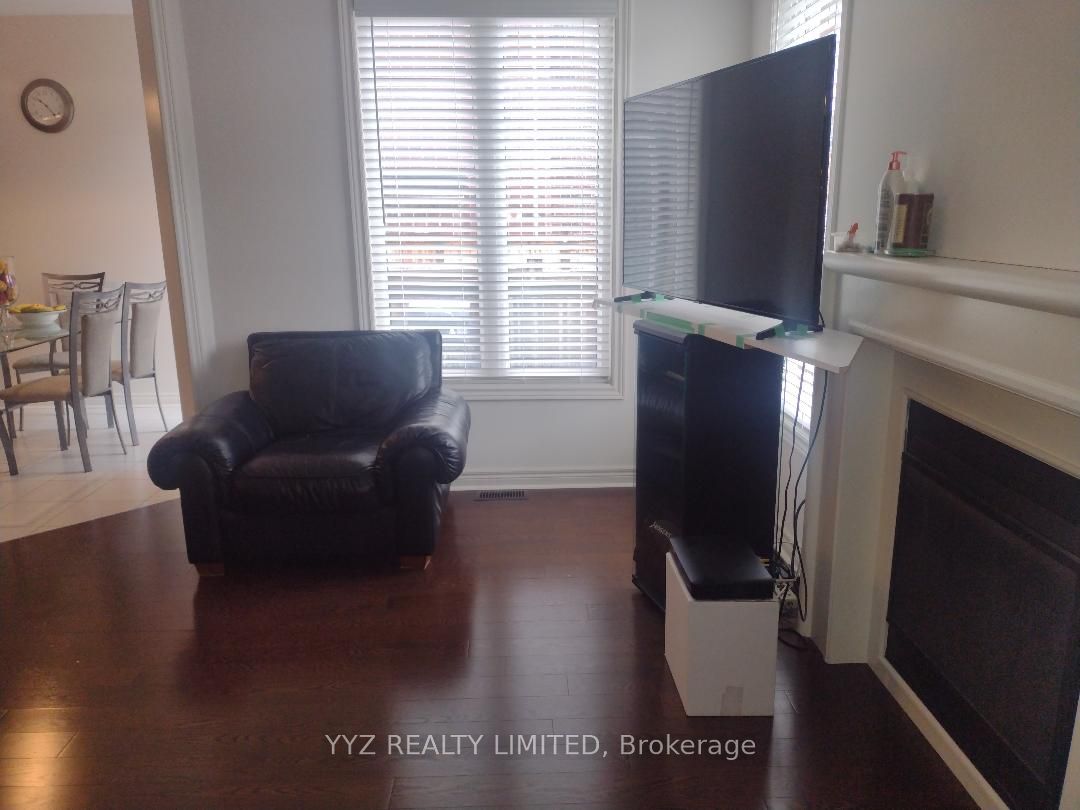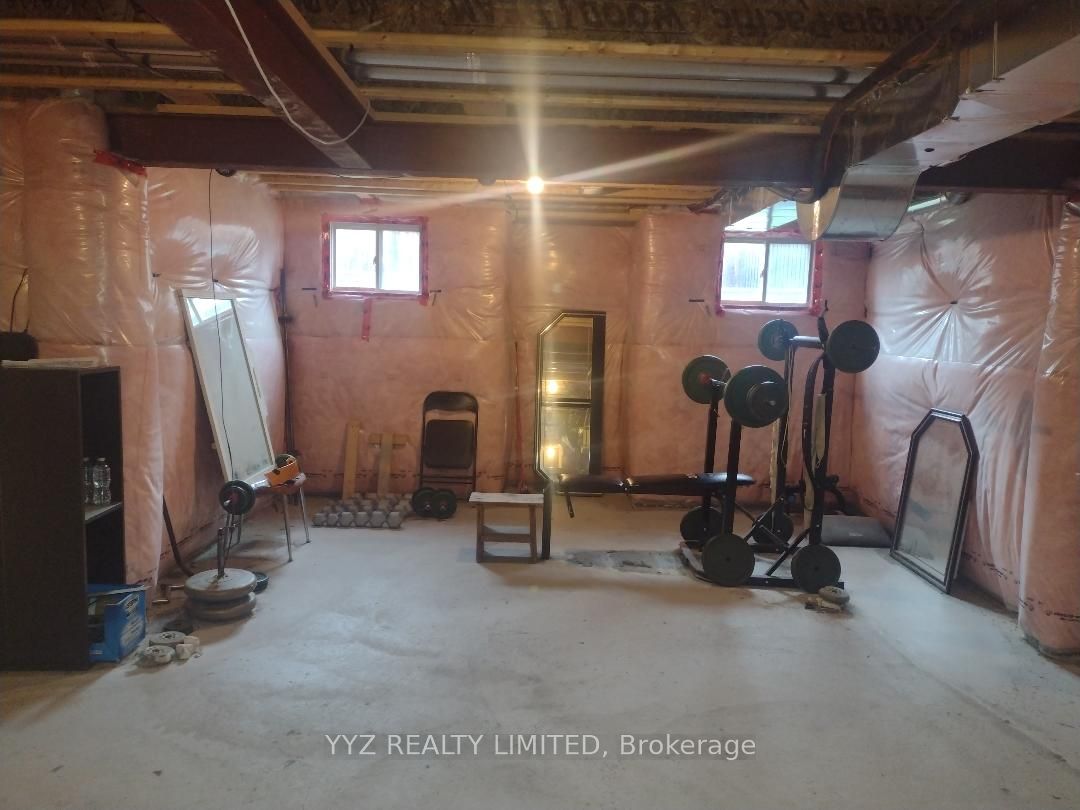$1,269,000
Available - For Sale
Listing ID: N8317222
36 Cobb St , Aurora, L4G 0W9, Ontario














































| Welcome to 36 Cobb St. Rarely Available Detached Home with an amazing floor plan. 36 Cobb Street features 4 bedrooms, 3 washrooms, family room, large kitchen with breakfast area, gas fireplace, granite countertops, 2 full washrooms on the 2nd level, primary ensuite with separate shower, main floor powder room, entrance to garage, main floor laundry room and much more. Conveniently located with easy access to Highway 404, GO Station, shops, restaurants, parks, schools and much more! No sidewalk, approximately 2,100 sq.ft plus basement as per floor plan |
| Price | $1,269,000 |
| Taxes: | $6081.00 |
| Address: | 36 Cobb St , Aurora, L4G 0W9, Ontario |
| Lot Size: | 29.99 x 109.91 (Feet) |
| Directions/Cross Streets: | Leslie/Wellington |
| Rooms: | 10 |
| Bedrooms: | 4 |
| Bedrooms +: | |
| Kitchens: | 1 |
| Family Room: | Y |
| Basement: | Full, Unfinished |
| Property Type: | Detached |
| Style: | 2-Storey |
| Exterior: | Brick |
| Garage Type: | Built-In |
| (Parking/)Drive: | Private |
| Drive Parking Spaces: | 1 |
| Pool: | None |
| Fireplace/Stove: | Y |
| Heat Source: | Gas |
| Heat Type: | Forced Air |
| Central Air Conditioning: | Central Air |
| Sewers: | Sewers |
| Water: | Municipal |
$
%
Years
This calculator is for demonstration purposes only. Always consult a professional
financial advisor before making personal financial decisions.
| Although the information displayed is believed to be accurate, no warranties or representations are made of any kind. |
| YYZ REALTY LIMITED |
- Listing -1 of 26746
|
|

Kambiz Farsian
Sales Representative
Dir:
416-317-4438
Bus:
905-695-7888
Fax:
905-695-0900
| Book Showing | Email a Friend |
Jump To:
At a Glance:
| Type: | Freehold - Detached |
| Area: | York |
| Municipality: | Aurora |
| Neighbourhood: | Bayview Wellington |
| Style: | 2-Storey |
| Lot Size: | 29.99 x 109.91(Feet) |
| Approximate Age: | |
| Tax: | $6,081 |
| Maintenance Fee: | $0 |
| Beds: | 4 |
| Baths: | 3 |
| Garage: | 0 |
| Fireplace: | Y |
| Air Conditioning: | |
| Pool: | None |
Locatin Map:
Payment Calculator:

Listing added to your favorite list
Looking for resale homes?

By agreeing to Terms of Use, you will have ability to search up to 175749 listings and access to richer information than found on REALTOR.ca through my website.


