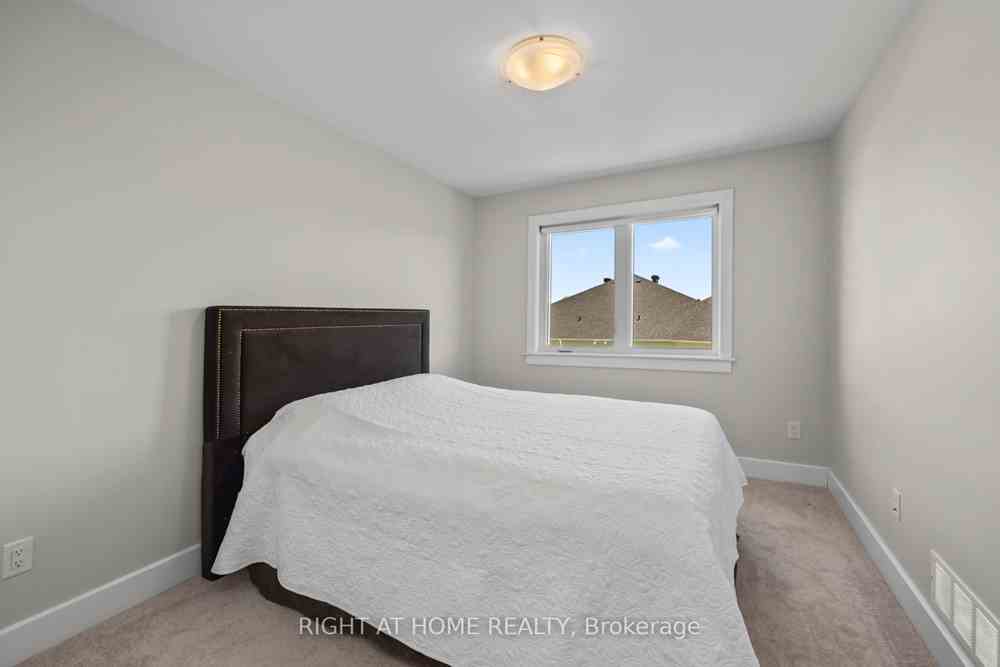$539,000
Available - For Sale
Listing ID: X8318414
215 Pratt Dr , Loyalist, K7N 0C1, Ontario














































| Looking for a home that's as impressive as your family's dance moves at karaoke night? Look no further! This immaculate Brookland Fine Homes crafted end-unit townhome is the ultimate blend of style, comfort, and functionality. It's so spacious, it feels more like a semi than a townhome - giving you all the elbow room you need to perfect your air guitar solos. Step inside and prepare to be wowed by the open concept layout, perfect for hosting epic game nights or impromptu dance parties with the fam. The kitchen is spacious, complete with a breakfast area that's ideal for fueling up the minions before a busy day of conquering the world. And when the weather's nice, just step outside to the fully fenced rear yard and soak up some sun while keeping an eye on the kids or pets. With 3 generous bedrooms - including a primary with its own en-suite and walk-in closet - everyone in the family will have their own space to retreat. Plus, with 3.5 bathrooms, there'll be no more morning line-ups - unless you count the rush for Moms epic pancake batter! But wait, there's still more! The fully finished basement is the ultimate hangout spot, whether you're binge-watching your favourite shows or perfecting your yoga poses. And with parks, schools, golf course, the library and Rec plex all within walking distance, you'll never run out of things to do with the family. And did we mention you are situated only 15 minutes from Kingston? Time to call your fav REALTOR and come see why this townhome is the perfect match for your family! |
| Mortgage: TO BE DISCHARGED |
| Extras: SPRAY FOAM INSULATED BASEMENT WALLS, INSULATION BETWEEN JOISTS IN CEILING TO PREVENT NOISE, DRYWALLED GARAGE WITH SHELVING, ROUGHED-IN ELECTRIC CAR CHARGER |
| Price | $539,000 |
| Taxes: | $4593.31 |
| Assessment: | $287000 |
| Assessment Year: | 2023 |
| DOM | 7 |
| Occupancy by: | Owner |
| Address: | 215 Pratt Dr , Loyalist, K7N 0C1, Ontario |
| Lot Size: | 24.97 x 114.83 (Feet) |
| Directions/Cross Streets: | County Rd. 6 & Amherst Dr. |
| Rooms: | 9 |
| Rooms +: | 3 |
| Bedrooms: | 3 |
| Bedrooms +: | |
| Kitchens: | 1 |
| Family Room: | N |
| Basement: | Finished, Full |
| Approximatly Age: | 6-15 |
| Property Type: | Att/Row/Twnhouse |
| Style: | 2-Storey |
| Exterior: | Brick, Vinyl Siding |
| Garage Type: | Attached |
| (Parking/)Drive: | Private |
| Drive Parking Spaces: | 2 |
| Pool: | None |
| Approximatly Age: | 6-15 |
| Approximatly Square Footage: | 1100-1500 |
| Property Features: | Fenced Yard, Library, Rec Centre, School |
| Fireplace/Stove: | N |
| Heat Source: | Gas |
| Heat Type: | Forced Air |
| Central Air Conditioning: | Central Air |
| Laundry Level: | Lower |
| Sewers: | Sewers |
| Water: | Municipal |
| Utilities-Cable: | Y |
| Utilities-Hydro: | Y |
| Utilities-Sewers: | Y |
| Utilities-Gas: | Y |
| Utilities-Municipal Water: | Y |
| Utilities-Telephone: | Y |
$
%
Years
This calculator is for demonstration purposes only. Always consult a professional
financial advisor before making personal financial decisions.
| Although the information displayed is believed to be accurate, no warranties or representations are made of any kind. |
| RIGHT AT HOME REALTY |
- Listing -1 of 0
|
|

Kambiz Farsian
Sales Representative
Dir:
416-317-4438
Bus:
905-695-7888
Fax:
905-695-0900
| Virtual Tour | Book Showing | Email a Friend |
Jump To:
At a Glance:
| Type: | Freehold - Att/Row/Twnhouse |
| Area: | Lennox & Addin |
| Municipality: | Loyalist |
| Neighbourhood: | |
| Style: | 2-Storey |
| Lot Size: | 24.97 x 114.83(Feet) |
| Approximate Age: | 6-15 |
| Tax: | $4,593.31 |
| Maintenance Fee: | $0 |
| Beds: | 3 |
| Baths: | 4 |
| Garage: | 0 |
| Fireplace: | N |
| Air Conditioning: | |
| Pool: | None |
Locatin Map:
Payment Calculator:

Listing added to your favorite list
Looking for resale homes?

By agreeing to Terms of Use, you will have ability to search up to 175749 listings and access to richer information than found on REALTOR.ca through my website.


