$5,300,000
Available - For Sale
Listing ID: N7216392
1902 Vandorf Sdrd , Aurora, L4G 7B9, Ontario
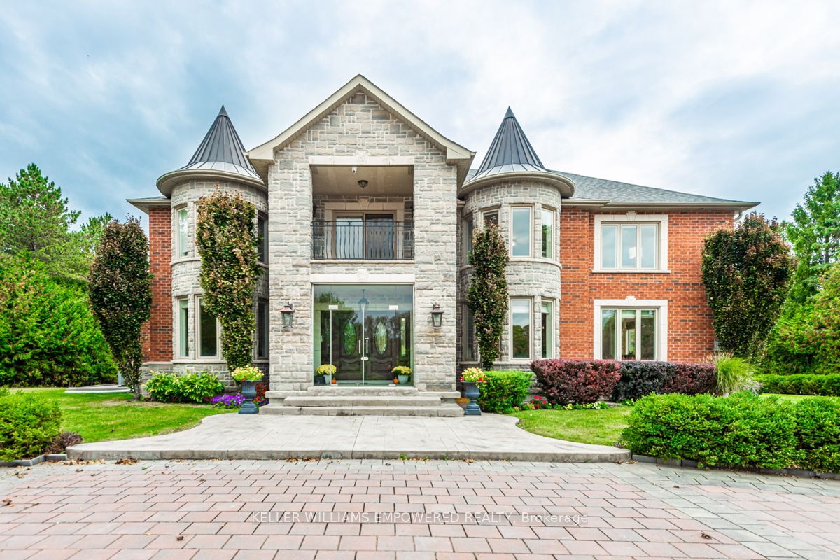



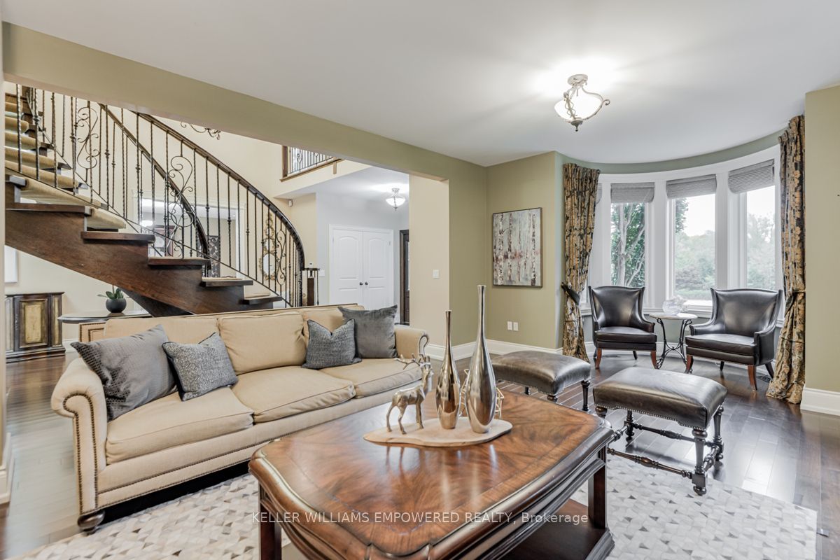




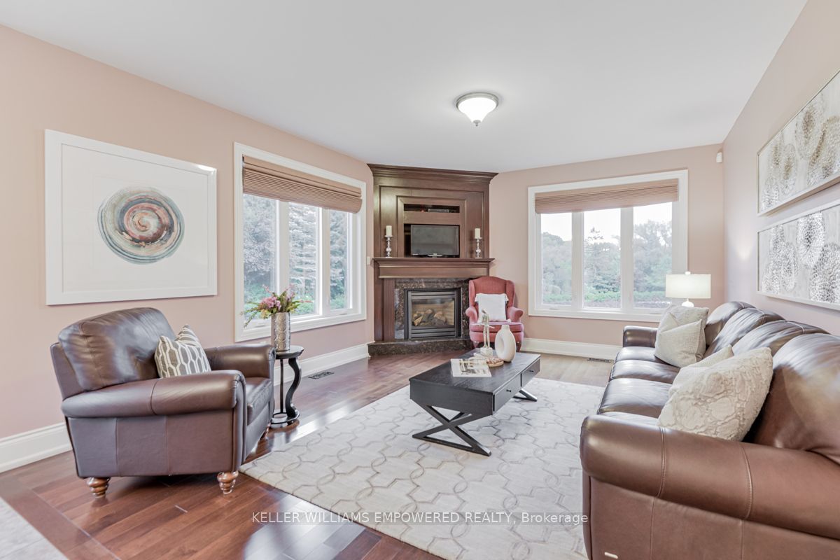

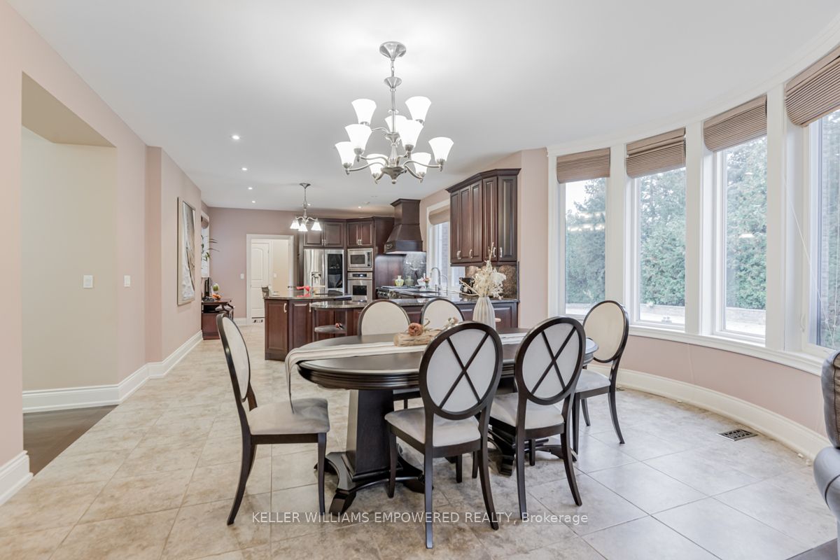
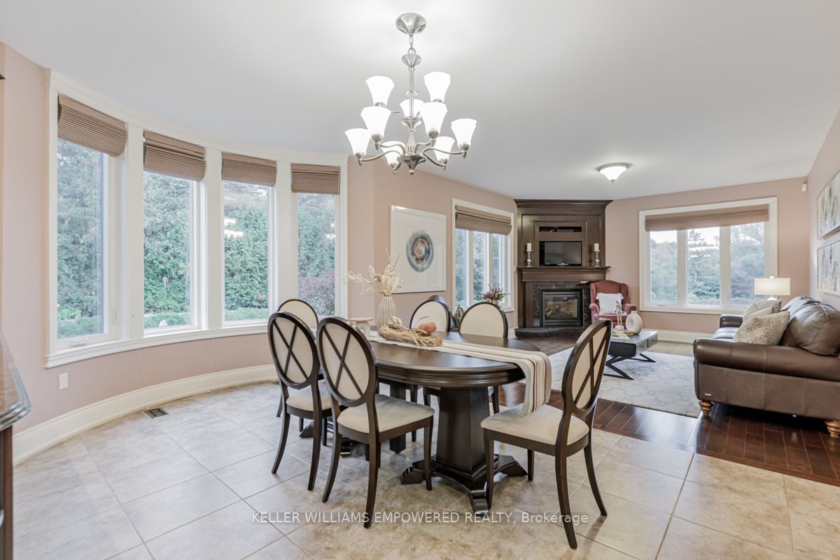



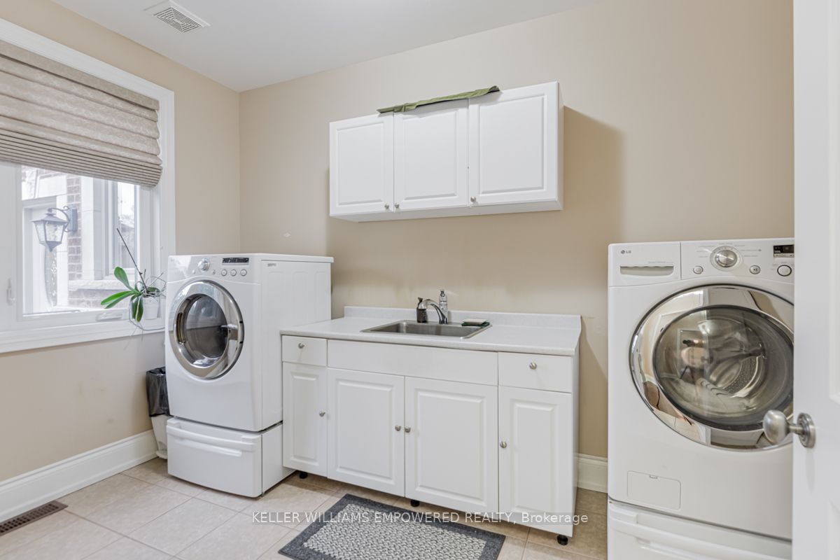
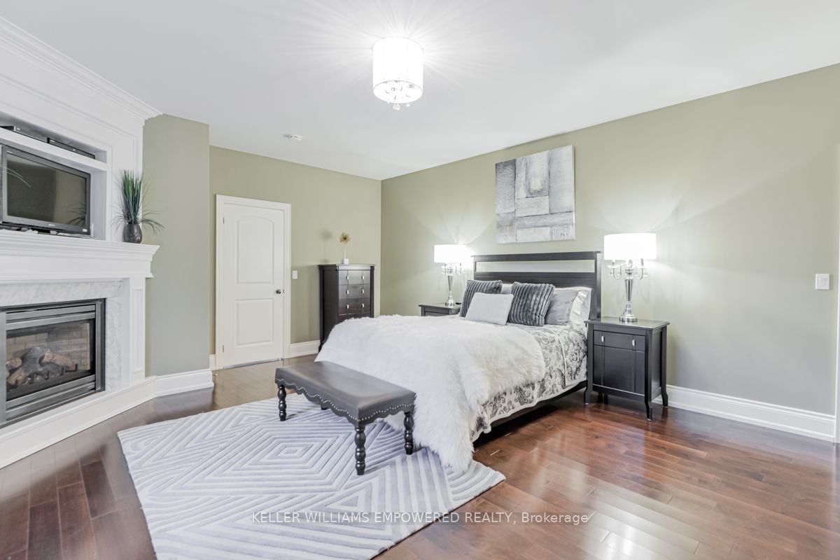




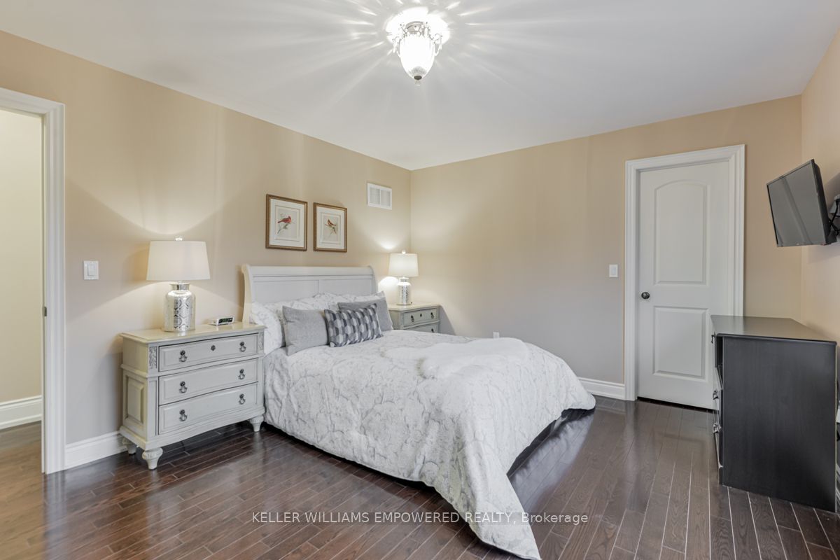























| Stunning Custom Built Estate Home Sitting On 5.5 Acres Of Land Boasts Over 7000 Sq Ft Of Finished Luxurious Living Space. Grand 2 Storey Foyer, 5 Bed 7 Bath! Truly Special, Luxury Estate Surrounded By Nature. Gorgeous Curb Appeal Reveals The Pride of Ownership With Beautiful Interlocked Driveway & A Heated Landing In The Front Of The Glass Porch. Breathtaking Floating Staircase, Main Floor Master Retreat W/ 6 Piece Ensuite. Gourmet Kitchen Features S/S App, Gas Cooktop, Wall Oven, Wall Microwave Oven, Warming Drawer, Pot Filler, Large Central Island & Granite Countertop. 4 Bedrooms W/En-Suites On 2nd Floor. Spacious Primary Bedroom With Spa-like Ensuite Bath Including An Inviting Jacuzzi Bath & A Large Glass Shower. Finished Basement W/2nd Full Size Kitchen & Rec Room. Rough-In Elevator Room For All Levels. Professional Landscaping With Trees And Shrubs. A Meandering Creek Gracefully Flows Through The Land. This Magnificent Home Must Be Seen To Be Truly Appreciated. |
| Extras: City Close, Country Quiet - Easy Access To Many Private Schools Including St Andrews College, New St Anne's College Just Mins Away. Great Restaurants, Shopping, Golf Courses. Close To 404 Hwy. A Rare Offering! |
| Price | $5,300,000 |
| Taxes: | $12860.90 |
| Address: | 1902 Vandorf Sdrd , Aurora, L4G 7B9, Ontario |
| Lot Size: | 183.50 x 1297.00 (Feet) |
| Acreage: | 5-9.99 |
| Directions/Cross Streets: | Leslie St / Vandorf Sdrd |
| Rooms: | 10 |
| Rooms +: | 2 |
| Bedrooms: | 5 |
| Bedrooms +: | |
| Kitchens: | 1 |
| Kitchens +: | 1 |
| Family Room: | Y |
| Basement: | Finished, Sep Entrance |
| Property Type: | Detached |
| Style: | 2-Storey |
| Exterior: | Brick, Stone |
| Garage Type: | None |
| (Parking/)Drive: | Private |
| Drive Parking Spaces: | 30 |
| Pool: | None |
| Approximatly Square Footage: | 5000+ |
| Fireplace/Stove: | Y |
| Heat Source: | Propane |
| Heat Type: | Forced Air |
| Central Air Conditioning: | Central Air |
| Sewers: | Septic |
| Water: | Well |
$
%
Years
This calculator is for demonstration purposes only. Always consult a professional
financial advisor before making personal financial decisions.
| Although the information displayed is believed to be accurate, no warranties or representations are made of any kind. |
| KELLER WILLIAMS EMPOWERED REALTY |
- Listing -1 of 0
|
|

Kambiz Farsian
Sales Representative
Dir:
416-317-4438
Bus:
905-695-7888
Fax:
905-695-0900
| Virtual Tour | Book Showing | Email a Friend |
Jump To:
At a Glance:
| Type: | Freehold - Detached |
| Area: | York |
| Municipality: | Aurora |
| Neighbourhood: | Bayview Southeast |
| Style: | 2-Storey |
| Lot Size: | 183.50 x 1297.00(Feet) |
| Approximate Age: | |
| Tax: | $12,860.9 |
| Maintenance Fee: | $0 |
| Beds: | 5 |
| Baths: | 7 |
| Garage: | 0 |
| Fireplace: | Y |
| Air Conditioning: | |
| Pool: | None |
Locatin Map:
Payment Calculator:

Listing added to your favorite list
Looking for resale homes?

By agreeing to Terms of Use, you will have ability to search up to 175749 listings and access to richer information than found on REALTOR.ca through my website.


