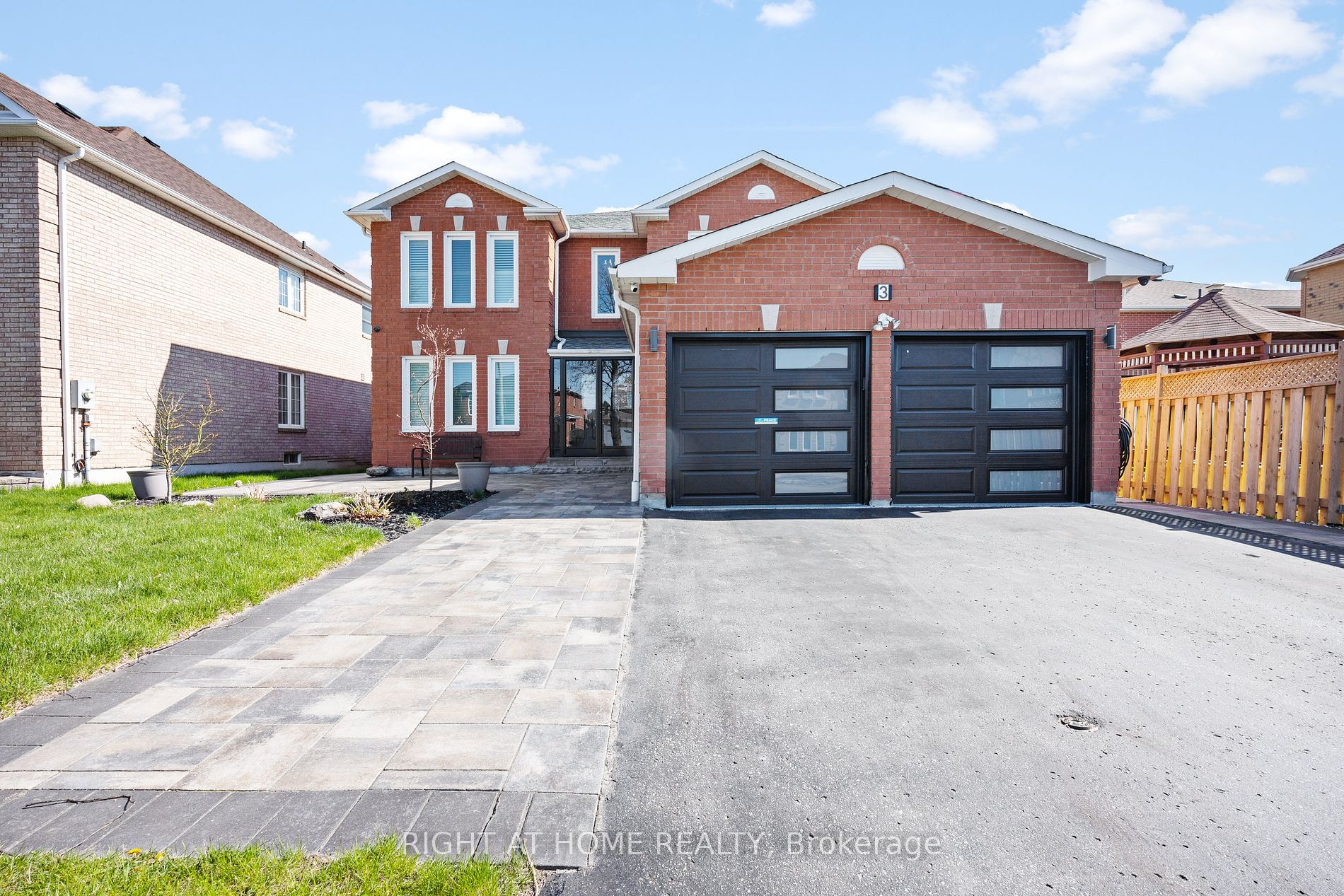$1,249,000
Available - For Sale
Listing ID: E8270168
3 Donald Wilson St , Whitby, L1R 2H5, Ontario














































| Your Search Stops Here! $$$'s Spent On Quality Renos Throughout. Approx 4000 Sq.ft Of Living Space. This Upgraded Home Features A Large Formal Living & Dining Rooms, Tastefully Renovated Kitchen W/Quartz Counters, Stunning Centre Island With Ample Storage & Walk Out To Deck, Cozy Family Room W/Gas Fireplace & Pot Lights Overlooking The Fully Fenced Back Yard With No Neighbours Behind Until Now! Enjoy Your Evenings In The Sojag Gazebo & A Beautiful Buddha Garden Surrounded By Rose Plants, An Entertainer's Delight. Gorgeous Hardwood Floors & Smooth Ceilings Throughout The Main Level! Primary Bedroom Features Newer Hardwood Floors, Large Custom W/I Closet & Newer 4 Pc Ensuite W/Frameless Tempered Shower Enclosure W/Upgraded Spa Shower Head & 3 Other Good Sized Bedrooms. The Lower Level Features An Open Concept Rec Room W/ Premium Vinyl Flooring, Kitchenette W/Quartz Counters, Bedroom W/Egress Window & Closets & A 3 Pc. Bathroom. Too Many Upgrades To List, See Attachments. |
| Mortgage: TAC |
| Price | $1,249,000 |
| Taxes: | $7160.63 |
| DOM | 10 |
| Occupancy by: | Owner |
| Address: | 3 Donald Wilson St , Whitby, L1R 2H5, Ontario |
| Lot Size: | 49.60 x 109.91 (Feet) |
| Directions/Cross Streets: | Garrard & Donald Wilson |
| Rooms: | 9 |
| Rooms +: | 1 |
| Bedrooms: | 4 |
| Bedrooms +: | 1 |
| Kitchens: | 1 |
| Family Room: | Y |
| Basement: | Finished |
| Property Type: | Detached |
| Style: | 2-Storey |
| Exterior: | Brick |
| Garage Type: | Built-In |
| (Parking/)Drive: | Private |
| Drive Parking Spaces: | 4 |
| Pool: | None |
| Approximatly Square Footage: | 2500-3000 |
| Property Features: | Fenced Yard, Library, Place Of Worship, Public Transit, School |
| Fireplace/Stove: | Y |
| Heat Source: | Gas |
| Heat Type: | Forced Air |
| Central Air Conditioning: | Central Air |
| Sewers: | Sewers |
| Water: | Municipal |
$
%
Years
This calculator is for demonstration purposes only. Always consult a professional
financial advisor before making personal financial decisions.
| Although the information displayed is believed to be accurate, no warranties or representations are made of any kind. |
| RIGHT AT HOME REALTY |
- Listing -1 of 0
|
|

Kambiz Farsian
Sales Representative
Dir:
416-317-4438
Bus:
905-695-7888
Fax:
905-695-0900
| Virtual Tour | Book Showing | Email a Friend |
Jump To:
At a Glance:
| Type: | Freehold - Detached |
| Area: | Durham |
| Municipality: | Whitby |
| Neighbourhood: | Rolling Acres |
| Style: | 2-Storey |
| Lot Size: | 49.60 x 109.91(Feet) |
| Approximate Age: | |
| Tax: | $7,160.63 |
| Maintenance Fee: | $0 |
| Beds: | 4+1 |
| Baths: | 4 |
| Garage: | 0 |
| Fireplace: | Y |
| Air Conditioning: | |
| Pool: | None |
Locatin Map:
Payment Calculator:

Listing added to your favorite list
Looking for resale homes?

By agreeing to Terms of Use, you will have ability to search up to 171844 listings and access to richer information than found on REALTOR.ca through my website.

























