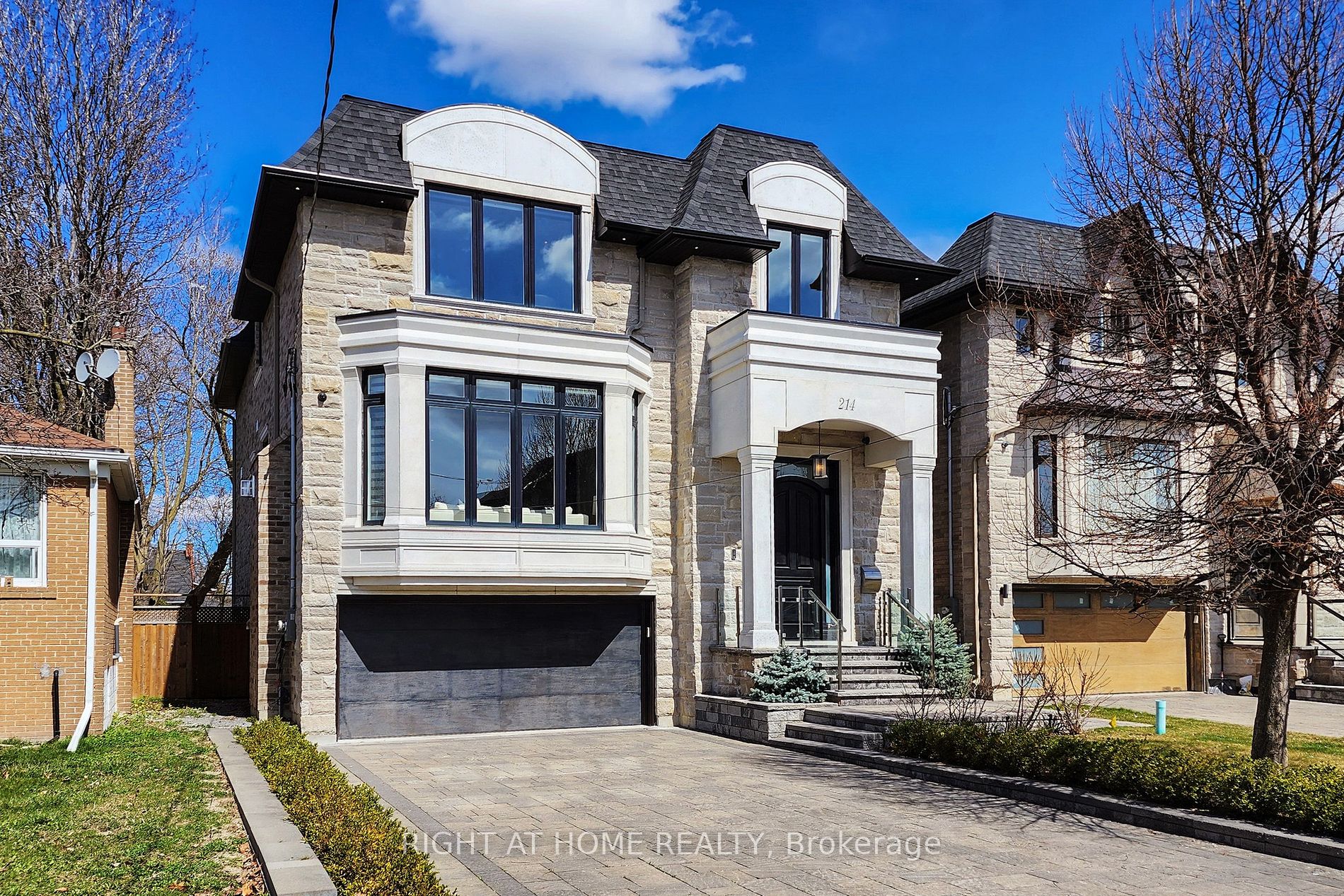$3,222,000
Available - For Sale
Listing ID: C8272080
214 Patricia Ave , Toronto, M2M 1J5, Ontario














































| Welcome to SMART living style at 214 Patricia Ave, where elegance meets technology in this exquisite modern smart home. Nestled amidst a backdrop of lush, deep treed backyards, this south facing residence offers a perfect blend of sophistication and tranquility. Step inside to discover a spacious open floor plan boasting contemporary finishes and abundant natural light. The living area is designed for relaxation and fun, featuring a state-of-the-art entertainment system and a cozy fireplace framed by the timeless beauty of Tunisian natural stone. Adjacent, the gourmet kitchen dazzles with stainless steel appliances, quartz countertops, and a generous island, ideal for hosting gatherings or casual meals, grab your coffee and relax in the family room with a warm fireplace snuggled in a sparking Cosmic black and gold natural stone that adds a touch of style and charm. Upstairs, the master suite offers a luxurious retreat with a spa-like ensuite bathroom. Three additional bedrooms provide comfort and privacy, each equipped with modern amenities. Descend into the lower level, where you'll discover a walk-up In-law suite with soaring 12-foot ceilings, offering an additional living space ideal for guests, in-laws, or rental income. This beautifully appointed space features its own kitchen, bathroom, and living area, providing the utmost comfort and privacy. But what truly sets this home apart is its cutting-edge technology. From automated lighting and temperature control to security systems, Audio System & door bell can be effortlessly managed through smartphone apps or voice commands. Outside, the expansive backyard oasis awaits, enveloped by mature trees for ultimate privacy. Whether you're hosting a barbecue on the spacious deck or simply unwinding amidst nature's beauty, this outdoor space is a haven for relaxation. Conveniently located near top-rated schools, parks, and amenities, this modern smart home offers the perfect blend of convenience and luxury living. |
| Extras: SS Thermador Appliance(B/I Cooktop, Fridge, Oven, Warmer, Range Hood, Microwave, DW), Samsung Washer&Dryer, 3XTVs, Security Sys&Camera (In/Outdoor), Central Vac, Nest Thermostat Basement: Wine Fridge,White Fridge & Oven, White Washer&Dryer |
| Price | $3,222,000 |
| Taxes: | $12492.64 |
| DOM | 10 |
| Occupancy by: | Owner |
| Address: | 214 Patricia Ave , Toronto, M2M 1J5, Ontario |
| Lot Size: | 40.00 x 131.00 (Feet) |
| Directions/Cross Streets: | Yonge St & Finch Ave |
| Rooms: | 11 |
| Rooms +: | 4 |
| Bedrooms: | 4 |
| Bedrooms +: | 1 |
| Kitchens: | 1 |
| Kitchens +: | 1 |
| Family Room: | N |
| Basement: | Finished, Walk-Up |
| Property Type: | Detached |
| Style: | 2-Storey |
| Exterior: | Brick, Stone |
| Garage Type: | Built-In |
| (Parking/)Drive: | Private |
| Drive Parking Spaces: | 4 |
| Pool: | None |
| Fireplace/Stove: | Y |
| Heat Source: | Gas |
| Heat Type: | Forced Air |
| Central Air Conditioning: | Central Air |
| Laundry Level: | Upper |
| Elevator Lift: | N |
| Sewers: | Sewers |
| Water: | Municipal |
| Utilities-Cable: | A |
| Utilities-Hydro: | Y |
| Utilities-Sewers: | Y |
| Utilities-Gas: | Y |
| Utilities-Municipal Water: | Y |
| Utilities-Telephone: | A |
$
%
Years
This calculator is for demonstration purposes only. Always consult a professional
financial advisor before making personal financial decisions.
| Although the information displayed is believed to be accurate, no warranties or representations are made of any kind. |
| RIGHT AT HOME REALTY |
- Listing -1 of 0
|
|

Kambiz Farsian
Sales Representative
Dir:
416-317-4438
Bus:
905-695-7888
Fax:
905-695-0900
| Virtual Tour | Book Showing | Email a Friend |
Jump To:
At a Glance:
| Type: | Freehold - Detached |
| Area: | Toronto |
| Municipality: | Toronto |
| Neighbourhood: | Newtonbrook West |
| Style: | 2-Storey |
| Lot Size: | 40.00 x 131.00(Feet) |
| Approximate Age: | |
| Tax: | $12,492.64 |
| Maintenance Fee: | $0 |
| Beds: | 4+1 |
| Baths: | 5 |
| Garage: | 0 |
| Fireplace: | Y |
| Air Conditioning: | |
| Pool: | None |
Locatin Map:
Payment Calculator:

Listing added to your favorite list
Looking for resale homes?

By agreeing to Terms of Use, you will have ability to search up to 171512 listings and access to richer information than found on REALTOR.ca through my website.

























