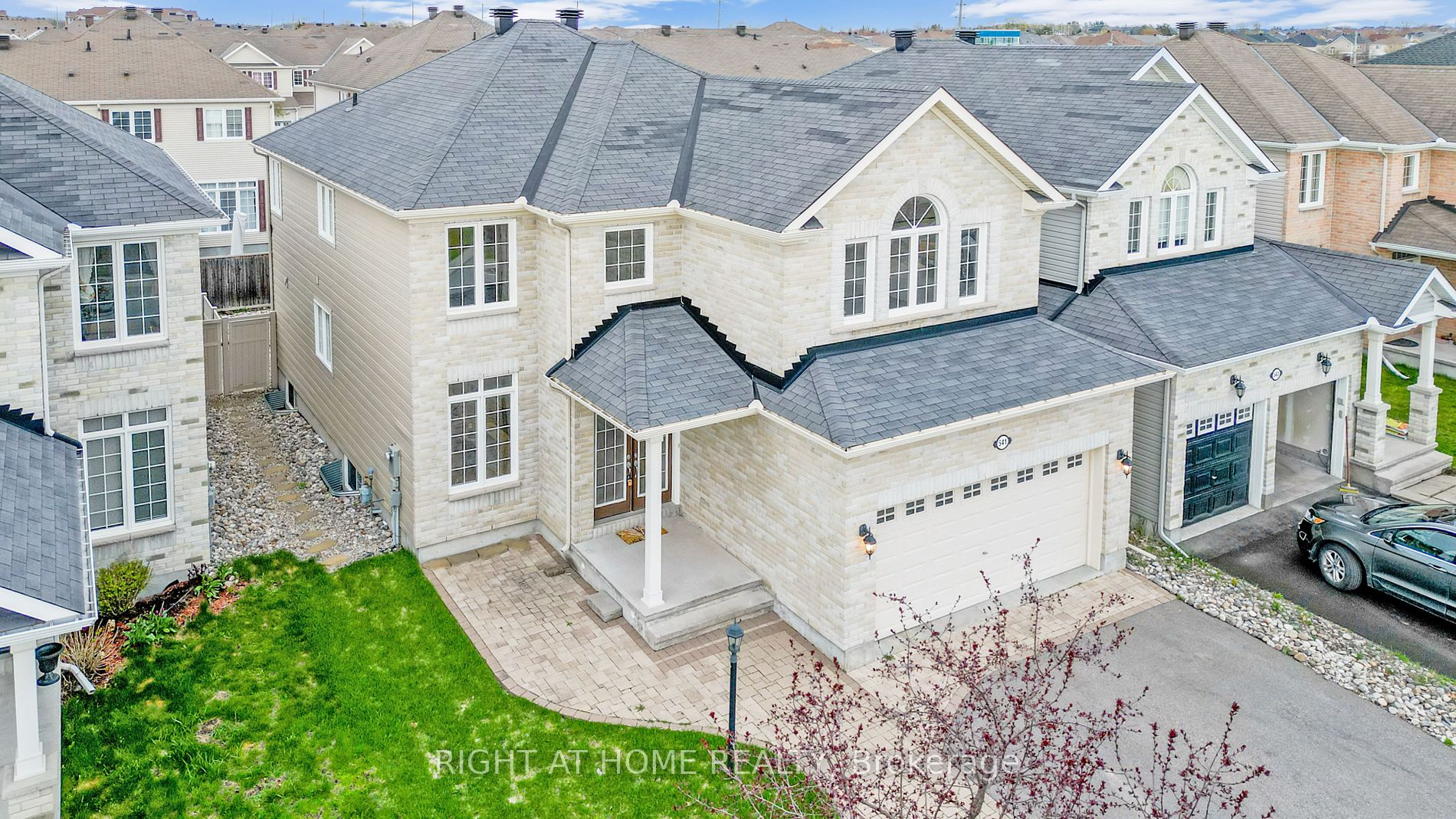$999,999
Available - For Sale
Listing ID: X8264834
541 Carina Cres , Ottawa, K2J 0Z4, Ontario














































| Welcome to this 4 bdrm, 4 full bthrm & 5 Car parking home w/ over 4000sqft of living space in the Stonebridge community. This Monarch's Canterbury model had 5 bdrm & can easily be converted back to your liking. Main flr has inviting foyer, 9' ceiling, gorgeous lighting, formal sitting/dining, Office & a full bth. The Kitchen has quality appliances, quartz counter, backsplash & abundant cabinets overlooking BKfast area & FamilyRm w/cozy fireplace. Wide stairs lead to 2nd flr's Laundry & 4 grand size Bdrms w/ double door entry to Master Rm w/2 X-large W.I.C. & 5pc ensuite bath. Both levels have hardwood flrs w/large windows to bring in the light to your home. The high ceiling finished bsmt has a full bath, Kitchenette w/ ample storage & RECrm to party. Central Vac, 7 appliances, Oversized garage for storage & a Fenced yard w/a massive closed deck to invite you for your morning coffee. This fantastic Home is across the street to Minto Rec Complex, Top Schools, parks, trails, Tennis court and more... |
| Extras: Furnace And Hwt Owned; T.Vs Wall mount on the Main floor |
| Price | $999,999 |
| Taxes: | $6945.59 |
| DOM | 10 |
| Occupancy by: | Vacant |
| Address: | 541 Carina Cres , Ottawa, K2J 0Z4, Ontario |
| Lot Size: | 40.00 x 104.88 (Feet) |
| Directions/Cross Streets: | Greenbank Road & Cambrian Road |
| Rooms: | 13 |
| Rooms +: | 2 |
| Bedrooms: | 4 |
| Bedrooms +: | 1 |
| Kitchens: | 1 |
| Family Room: | Y |
| Basement: | Finished, Full |
| Property Type: | Detached |
| Style: | 2-Storey |
| Exterior: | Brick, Vinyl Siding |
| Garage Type: | Attached |
| (Parking/)Drive: | Private |
| Drive Parking Spaces: | 3 |
| Pool: | None |
| Fireplace/Stove: | Y |
| Heat Source: | Gas |
| Heat Type: | Forced Air |
| Central Air Conditioning: | Central Air |
| Sewers: | Sewers |
| Water: | Municipal |
$
%
Years
This calculator is for demonstration purposes only. Always consult a professional
financial advisor before making personal financial decisions.
| Although the information displayed is believed to be accurate, no warranties or representations are made of any kind. |
| RIGHT AT HOME REALTY |
- Listing -1 of 0
|
|

Kambiz Farsian
Sales Representative
Dir:
416-317-4438
Bus:
905-695-7888
Fax:
905-695-0900
| Virtual Tour | Book Showing | Email a Friend |
Jump To:
At a Glance:
| Type: | Freehold - Detached |
| Area: | Ottawa |
| Municipality: | Ottawa |
| Neighbourhood: | Nepean |
| Style: | 2-Storey |
| Lot Size: | 40.00 x 104.88(Feet) |
| Approximate Age: | |
| Tax: | $6,945.59 |
| Maintenance Fee: | $0 |
| Beds: | 4+1 |
| Baths: | 4 |
| Garage: | 0 |
| Fireplace: | Y |
| Air Conditioning: | |
| Pool: | None |
Locatin Map:
Payment Calculator:

Listing added to your favorite list
Looking for resale homes?

By agreeing to Terms of Use, you will have ability to search up to 171512 listings and access to richer information than found on REALTOR.ca through my website.


