$2,599,000
Available - For Sale
Listing ID: E8246198
2536 St Clair Ave East , Toronto, M4B 1M1, Ontario
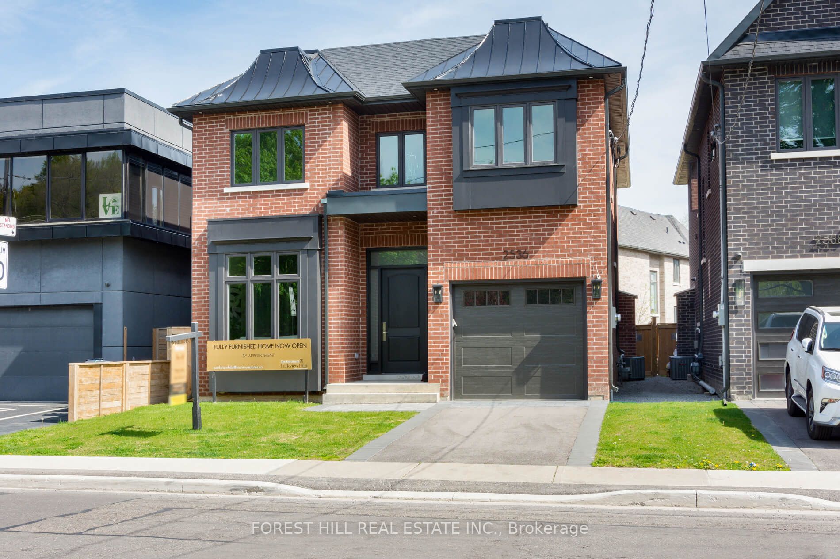




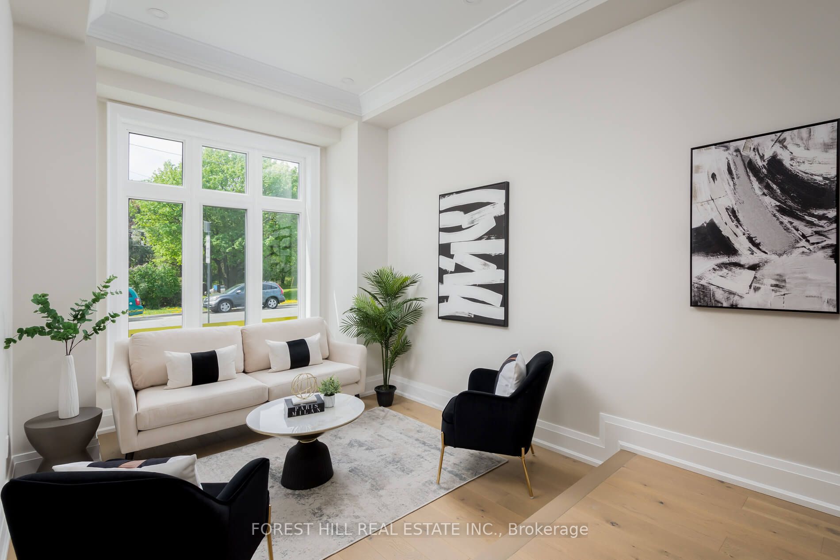
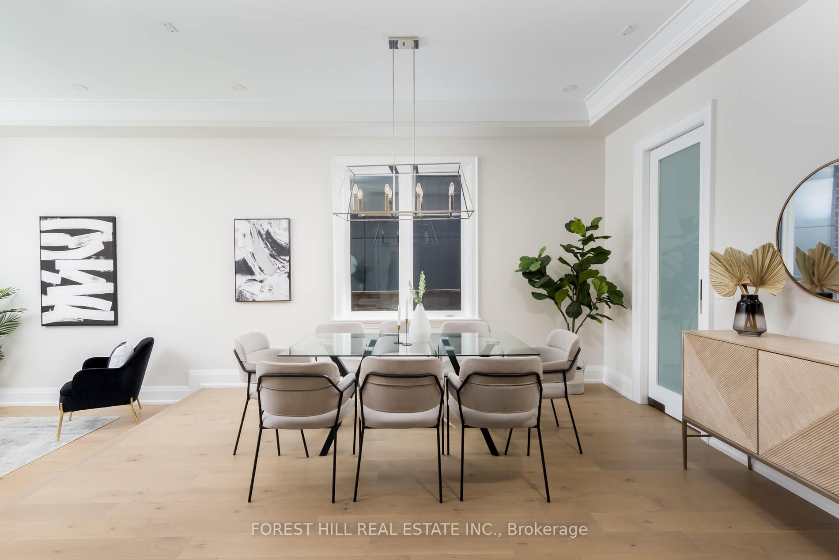

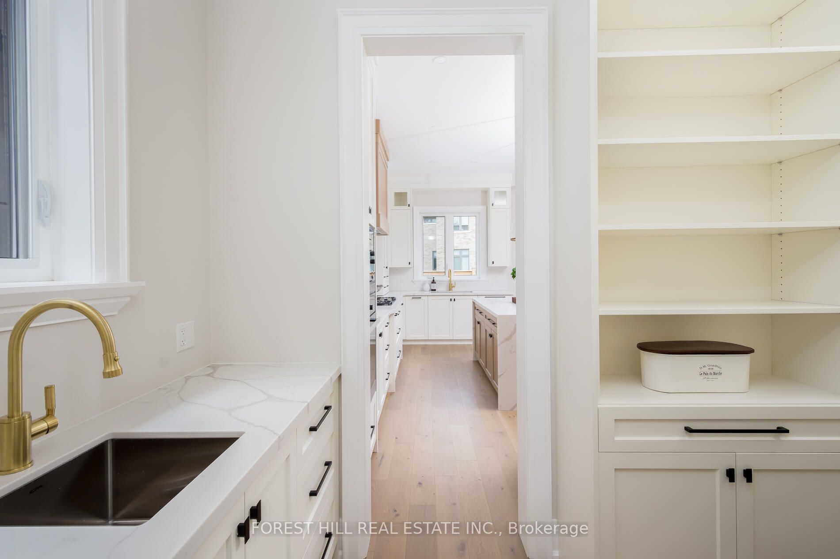



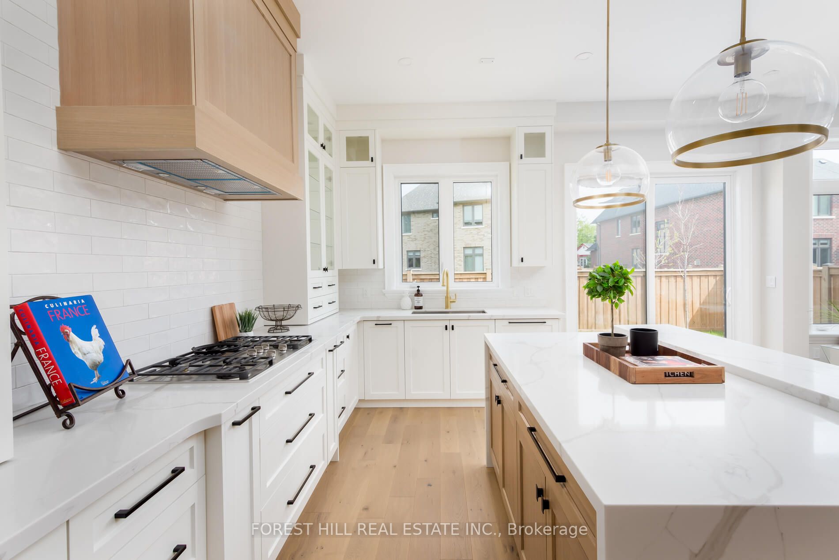




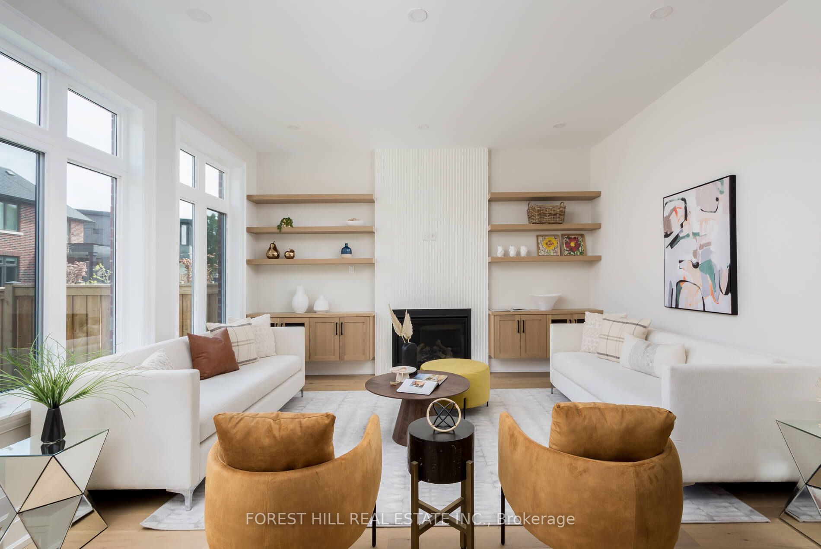

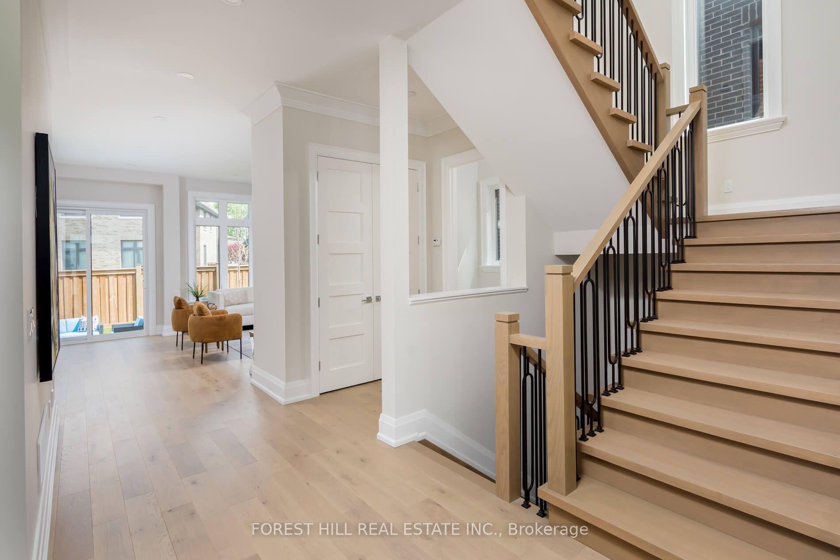
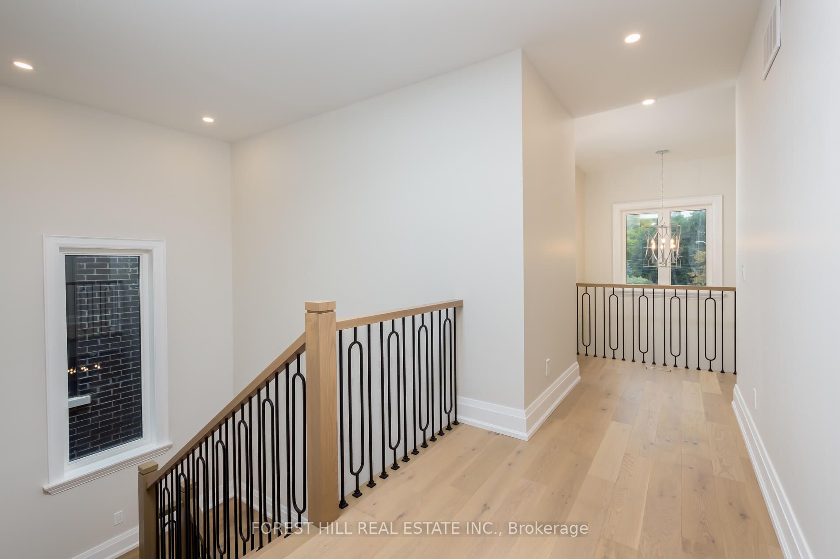

























| Newly Built By Tarion Licensed Builder,Victory Estates With over 25 Years of experience. Over4000Sq.Ft. Of Living Space Throughout. Luxury Plumbing Fixtures Throughout featuring custom Cabinetry and HomeRoughed-In For All Future Requirements. Central Vac Complete. Complete Alarm System. Family Room Gas Fireplace. Bring Your Most Discerning Clients. Full 5 Built-In Miele Appliances, Full Tarion Warranty from Closing Date. Overlooks Parkette with direct access to Taylor Creek trails. Ten-Foot-High Ceilings on MainFloor-9FT Basement and Upper Floor Walls. Large Basement Windows. Insulated Basement Floor, Spray Foamed Walls in Basement. Builder Can Assist With Financing If Required |
| Extras: Plank Hardwood Strip Flooring, Solid Poplar Carpentry, Solid Doors, Finest Porcelain and Quartz Tiles and Counters.Upgraded Kitchen/Bath Fixtures & Faucets. Walk-in Butlers Pantry off Kitchen. Built-In Floating Cabinets in FamilyRoom |
| Price | $2,599,000 |
| Taxes: | $0.00 |
| Assessment Year: | 2023 |
| Address: | 2536 St Clair Ave East , Toronto, M4B 1M1, Ontario |
| Lot Size: | 38.62 x 98.43 (Feet) |
| Directions/Cross Streets: | O'connor Dr |
| Rooms: | 9 |
| Bedrooms: | 4 |
| Bedrooms +: | |
| Kitchens: | 1 |
| Family Room: | Y |
| Basement: | Finished |
| Approximatly Age: | New |
| Property Type: | Detached |
| Style: | 2-Storey |
| Exterior: | Brick |
| Garage Type: | Built-In |
| (Parking/)Drive: | Private |
| Drive Parking Spaces: | 1 |
| Pool: | None |
| Approximatly Age: | New |
| Fireplace/Stove: | Y |
| Heat Source: | Gas |
| Heat Type: | Forced Air |
| Central Air Conditioning: | Central Air |
| Sewers: | Sewers |
| Water: | Municipal |
$
%
Years
This calculator is for demonstration purposes only. Always consult a professional
financial advisor before making personal financial decisions.
| Although the information displayed is believed to be accurate, no warranties or representations are made of any kind. |
| FOREST HILL REAL ESTATE INC. |
- Listing -1 of 0
|
|

Kambiz Farsian
Sales Representative
Dir:
416-317-4438
Bus:
905-695-7888
Fax:
905-695-0900
| Book Showing | Email a Friend |
Jump To:
At a Glance:
| Type: | Freehold - Detached |
| Area: | Toronto |
| Municipality: | Toronto |
| Neighbourhood: | O'Connor-Parkview |
| Style: | 2-Storey |
| Lot Size: | 38.62 x 98.43(Feet) |
| Approximate Age: | New |
| Tax: | $0 |
| Maintenance Fee: | $0 |
| Beds: | 4 |
| Baths: | 5 |
| Garage: | 0 |
| Fireplace: | Y |
| Air Conditioning: | |
| Pool: | None |
Locatin Map:
Payment Calculator:

Listing added to your favorite list
Looking for resale homes?

By agreeing to Terms of Use, you will have ability to search up to 167675 listings and access to richer information than found on REALTOR.ca through my website.


