$2,249,000
Available - For Sale
Listing ID: C8219048
4 Temagami Crt , Toronto, M2M 4E6, Ontario
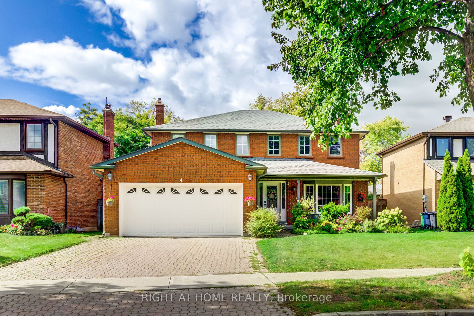
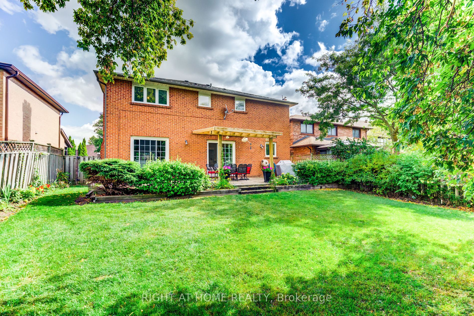
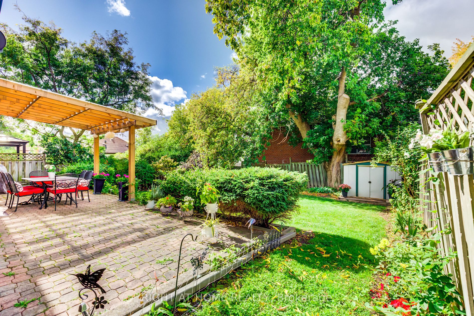
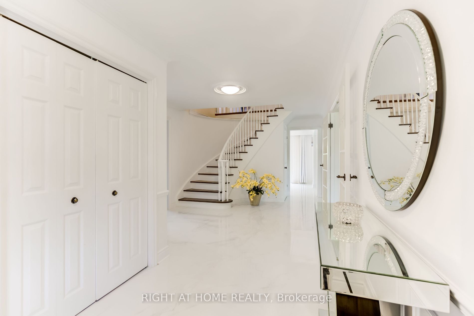
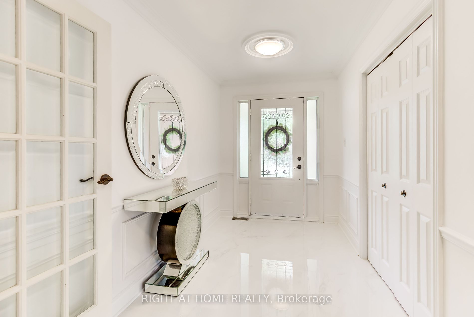
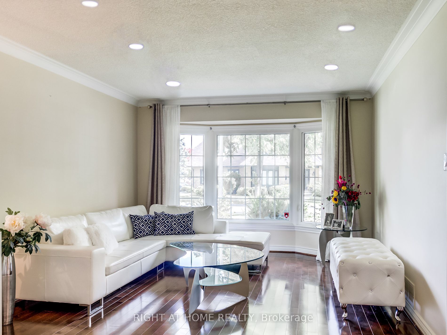
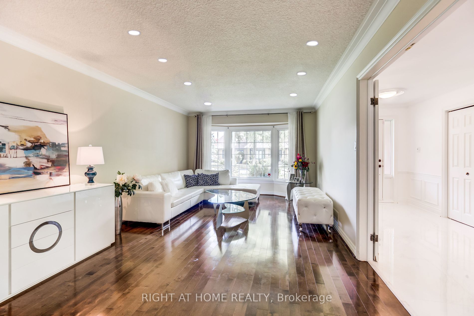
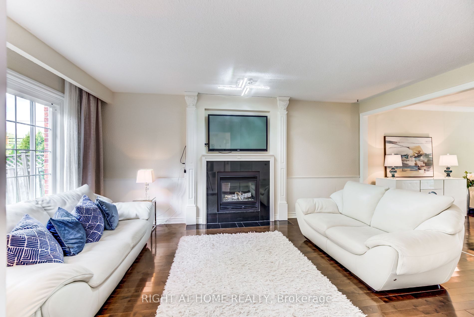
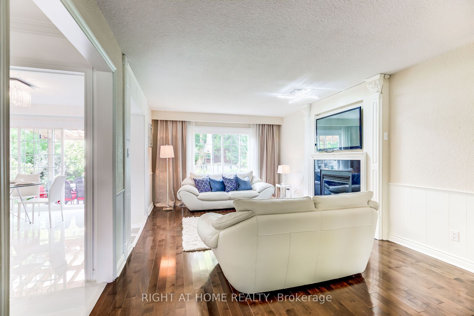
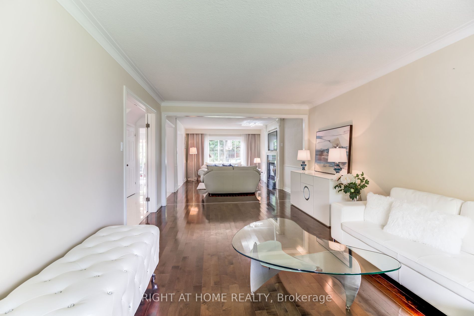
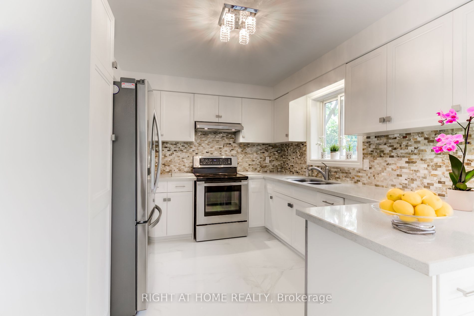
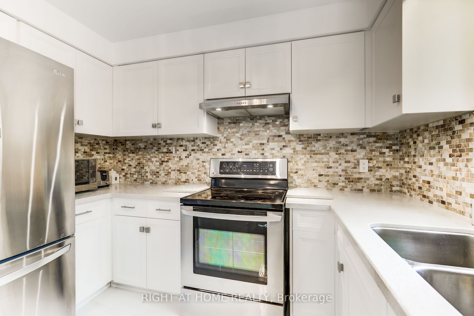
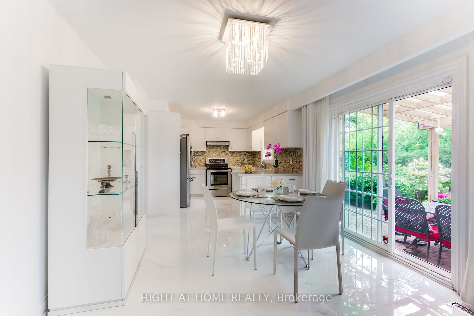
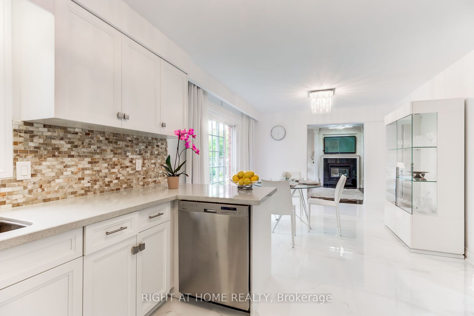
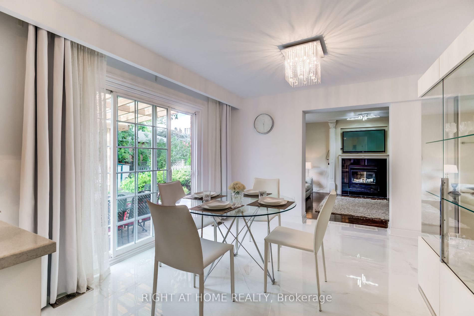
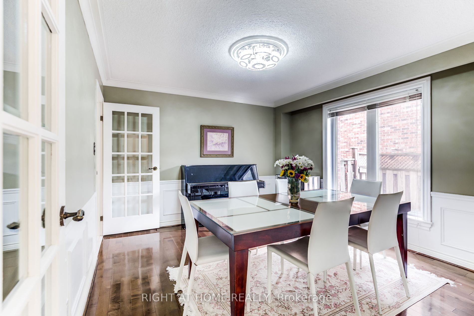
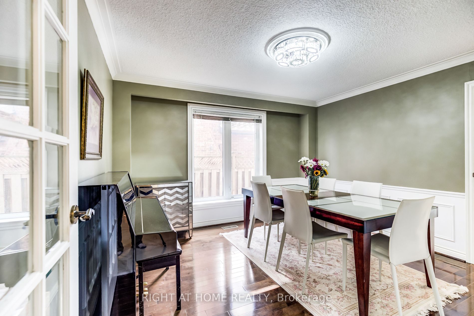
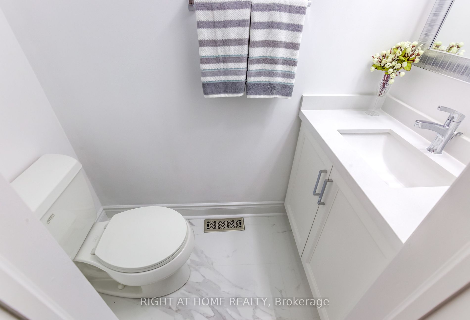
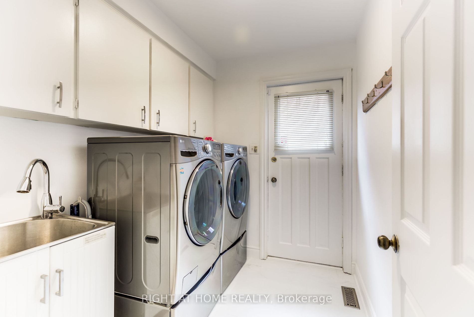
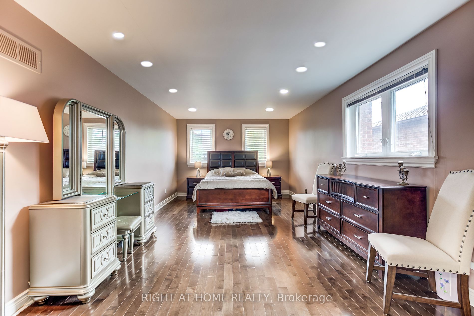
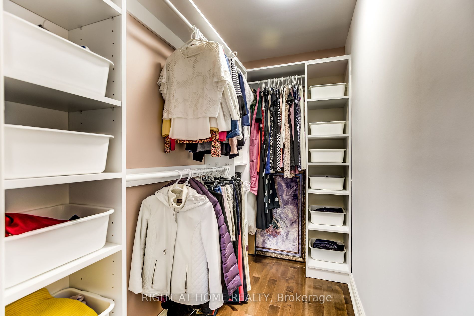
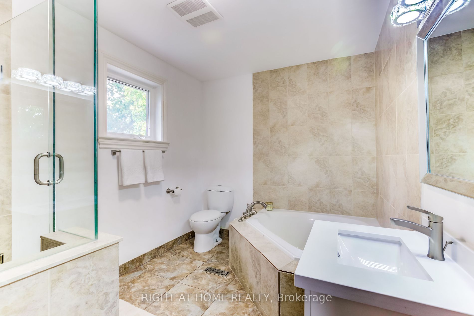
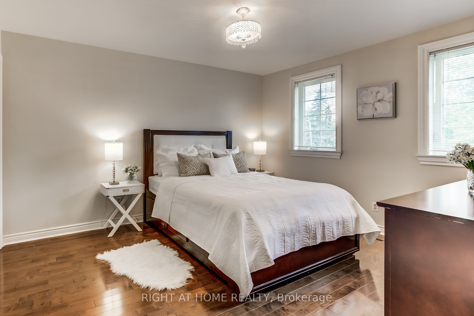























| Location Location Location: Heart Of Willowdale, Luxurious Professionally Renovated 4 Bedroom Home Located On A Quiet Cul-De-Sac On Most Desirable Street in Willowdale, Premium 52X122 Lot, just minutes to Finch Station, Top Ranking Schools, Shops & Restaurants, $$$$ Recently Spent On Upgrades, Open concept layout, Renovated kitchen with Quartz Countertops, S/S Appliance, Large Bay windows, Separate Family Room With Gas Fireplace And W/O To Patio, Large Private Backyard With Matured Trees, Fully Fenced Garden, Interlocking Driveway and Patio, Freshly Painted Walls, Plenty Of Pot Lights, Two Fireplace, Professionally Finished Basement With Separate Entrance including Kitchen, Bedroom, Family Room, Dining Area (Potential Solid Income), Permit for a Basement walkout at Side Yard. A Must See! |
| Extras: 2 Fridge,2 Stove, 2 Washer, Dryer, Dishwasher, Hood, All Existing & New light fixtures(2020), New powder room(2020), New kitchen and Ceramic flooring (2020), Furnace(2019), Rental Hwt(2019), security sys(2017), Roof(2017),Garage Door(2019). |
| Price | $2,249,000 |
| Taxes: | $8874.00 |
| DOM | 10 |
| Occupancy by: | Own+Ten |
| Address: | 4 Temagami Crt , Toronto, M2M 4E6, Ontario |
| Lot Size: | 51.50 x 122.33 (Feet) |
| Directions/Cross Streets: | Willowdale And Abitibi |
| Rooms: | 8 |
| Rooms +: | 3 |
| Bedrooms: | 4 |
| Bedrooms +: | 1 |
| Kitchens: | 1 |
| Kitchens +: | 1 |
| Family Room: | Y |
| Basement: | Apartment, Sep Entrance |
| Property Type: | Detached |
| Style: | 2-Storey |
| Exterior: | Brick |
| Garage Type: | Attached |
| (Parking/)Drive: | Private |
| Drive Parking Spaces: | 4 |
| Pool: | None |
| Property Features: | Cul De Sac, Fenced Yard, Library, Park, Public Transit, School |
| Fireplace/Stove: | Y |
| Heat Source: | Gas |
| Heat Type: | Forced Air |
| Central Air Conditioning: | Central Air |
| Laundry Level: | Main |
| Sewers: | Sewers |
| Water: | Municipal |
$
%
Years
This calculator is for demonstration purposes only. Always consult a professional
financial advisor before making personal financial decisions.
| Although the information displayed is believed to be accurate, no warranties or representations are made of any kind. |
| RIGHT AT HOME REALTY |
- Listing -1 of 0
|
|

Kambiz Farsian
Sales Representative
Dir:
416-317-4438
Bus:
905-695-7888
Fax:
905-695-0900
| Virtual Tour | Book Showing | Email a Friend |
Jump To:
At a Glance:
| Type: | Freehold - Detached |
| Area: | Toronto |
| Municipality: | Toronto |
| Neighbourhood: | Newtonbrook East |
| Style: | 2-Storey |
| Lot Size: | 51.50 x 122.33(Feet) |
| Approximate Age: | |
| Tax: | $8,874 |
| Maintenance Fee: | $0 |
| Beds: | 4+1 |
| Baths: | 4 |
| Garage: | 0 |
| Fireplace: | Y |
| Air Conditioning: | |
| Pool: | None |
Locatin Map:
Payment Calculator:

Listing added to your favorite list
Looking for resale homes?

By agreeing to Terms of Use, you will have ability to search up to 168433 listings and access to richer information than found on REALTOR.ca through my website.

























