$13,000
Available - For Rent
Listing ID: C7356798
10 Navy Wharf Crt , Unit Ph05, Toronto, M5V 3V2, Ontario
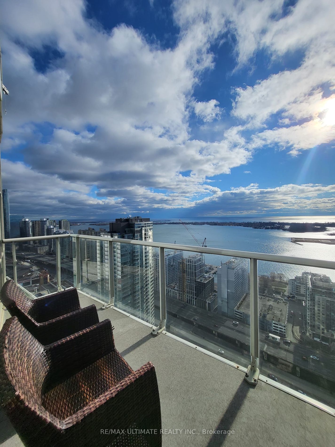
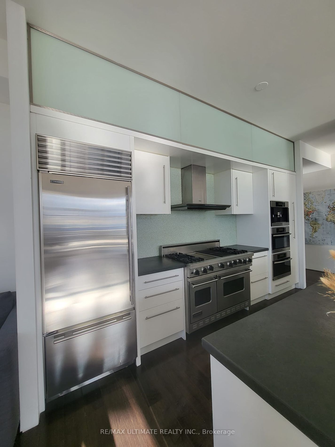
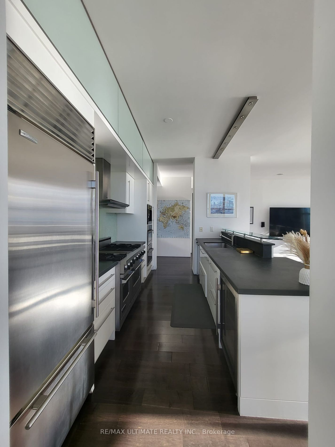
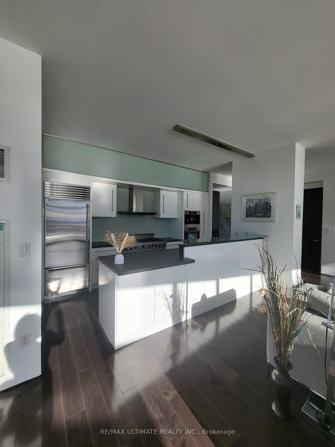
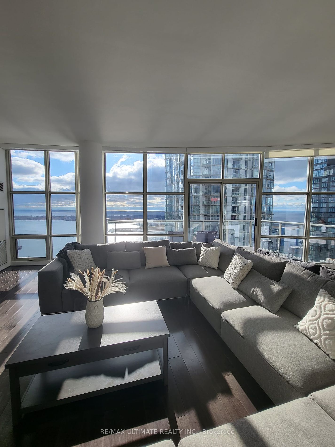
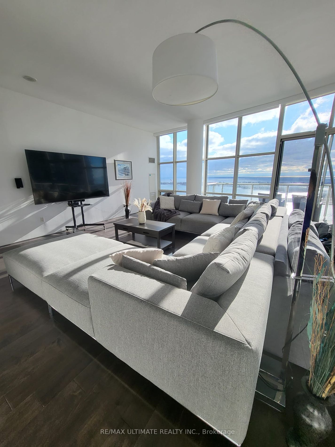
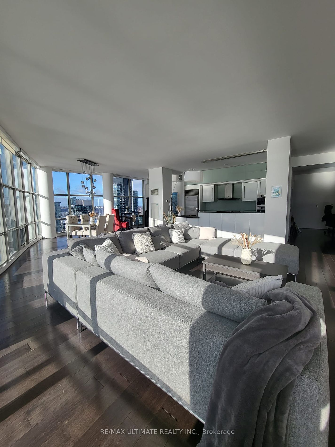
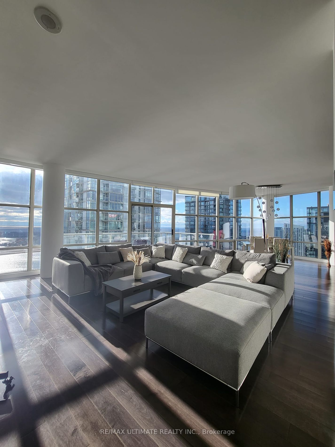
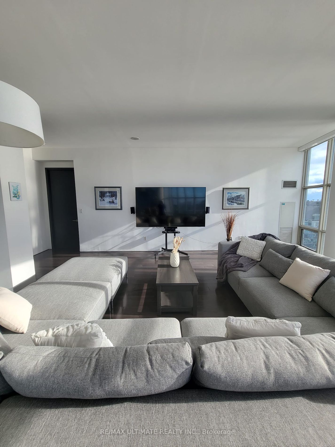
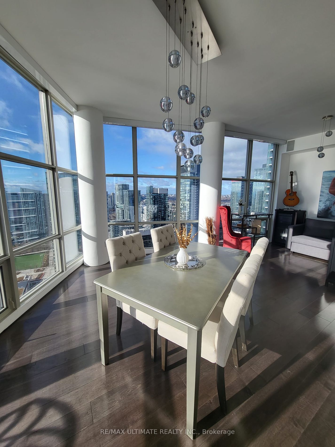
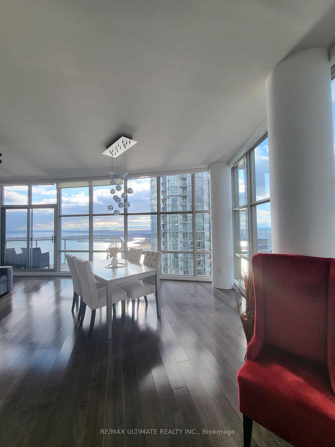
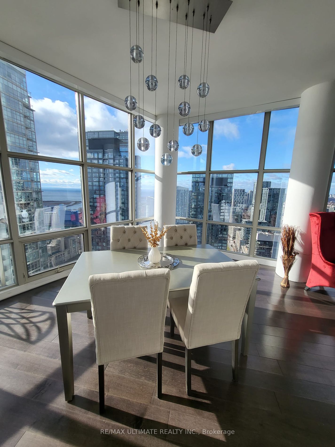
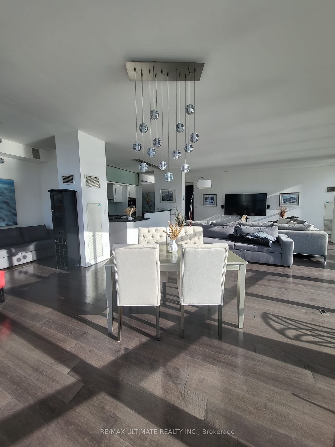
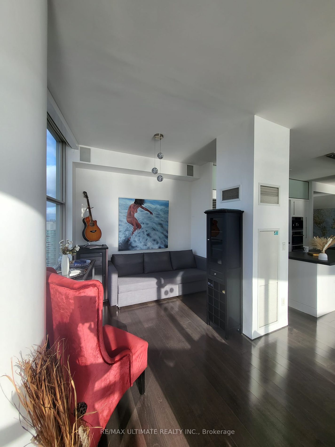
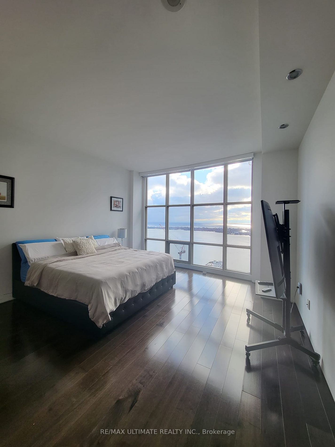
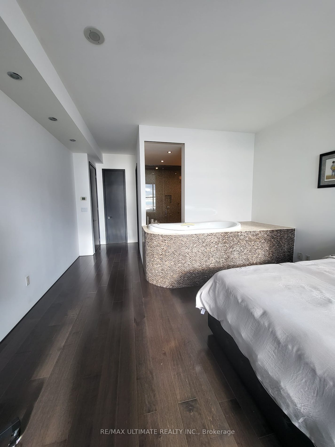
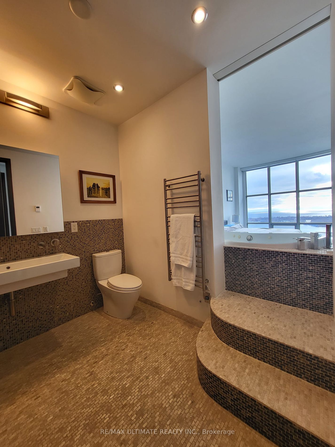
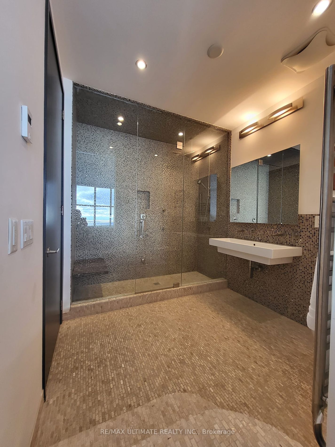
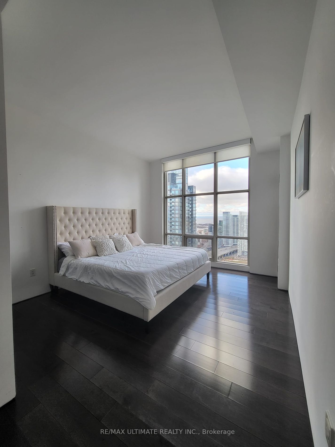
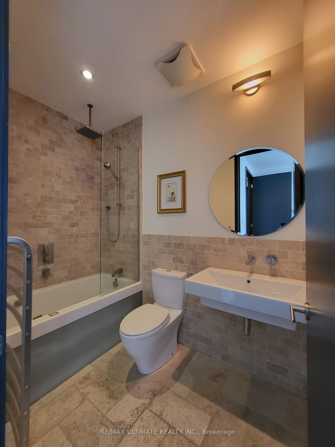
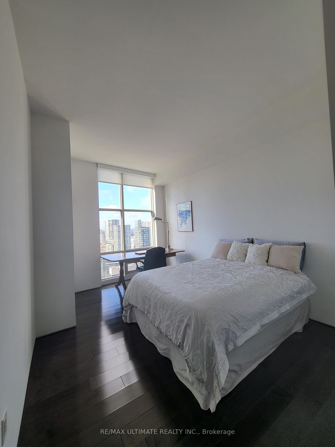
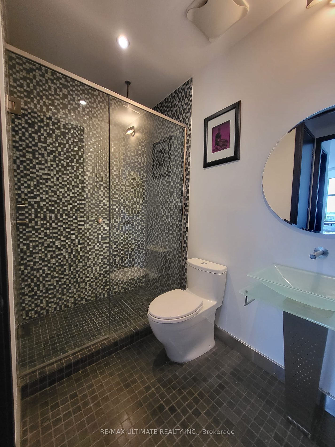
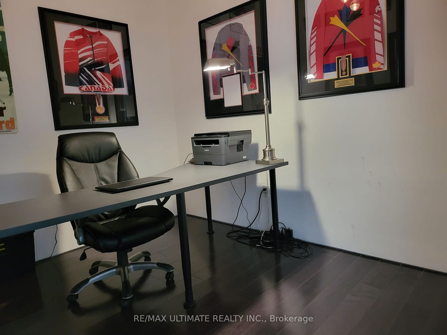























| This Exquisite Furnished Penthouse Unit Offers Three Bedrooms Plus Den with Two Parking. The Remarkable Space Boasts Panoramic View of Lake Ontario with Breathtaking Sunrises and Sunsets. Bright, Open Concept with Over 2200sf Living Space & 10 ft Floor-to-Ceiling Windows and Automated Coverings. The Chef's Kitchen is Equipped with state-of-the art Appliances perfect for Culinary Enthusiasts. Primary Bedroom Features a Walk-in-Closet and the Ensuite Bath with Steam Shower, Jacuzzi Tub, Heated Floors & Towel Rack. Second Bed and Ensuite is also complete with Jacuzzi Tub, Heated Floors and Towel Rack. Third Bedroom with W/I Closet. Third Full Bathroom. Access to 22,000sf of amenities offered at the Superclub Fitness Centre. This exceptional unit is just steps away from Roger's Centre, CN Tower with easy access to the Gardiner Expressway, Entertainment, and all the amenities the city has to offer! |
| Extras: The Kitchen is Equipped with Gas Viking Range with Convection Oven, Sub-Zero Fridge, Wine Fridge, Built-in Miele Steam, Microwave and Espresso Maker, Dishwasher. Washer and Dryer. |
| Price | $13,000 |
| Address: | 10 Navy Wharf Crt , Unit Ph05, Toronto, M5V 3V2, Ontario |
| Province/State: | Ontario |
| Condo Corporation No | TSCC |
| Level | 40 |
| Unit No | 4 |
| Directions/Cross Streets: | Spadina & Blue Jays Way |
| Rooms: | 7 |
| Bedrooms: | 3 |
| Bedrooms +: | 1 |
| Kitchens: | 1 |
| Family Room: | N |
| Basement: | None |
| Furnished: | Y |
| Approximatly Age: | 16-30 |
| Property Type: | Condo Apt |
| Style: | Apartment |
| Exterior: | Concrete |
| Garage Type: | Underground |
| Garage(/Parking)Space: | 2.00 |
| Drive Parking Spaces: | 2 |
| Park #1 | |
| Parking Spot: | 67 |
| Parking Type: | Owned |
| Legal Description: | A |
| Park #2 | |
| Parking Spot: | 68 |
| Parking Type: | Owned |
| Legal Description: | A |
| Exposure: | Sw |
| Balcony: | Open |
| Locker: | None |
| Pet Permited: | Restrict |
| Retirement Home: | N |
| Approximatly Age: | 16-30 |
| Approximatly Square Footage: | 2250-2499 |
| Building Amenities: | Bbqs Allowed, Concierge, Indoor Pool, Media Room, Tennis Court, Visitor Parking |
| Property Features: | Hospital, Library, Park, Public Transit |
| CAC Included: | Y |
| Hydro Included: | Y |
| Water Included: | Y |
| Common Elements Included: | Y |
| Heat Included: | Y |
| Parking Included: | Y |
| Building Insurance Included: | Y |
| Fireplace/Stove: | N |
| Heat Source: | Gas |
| Heat Type: | Forced Air |
| Central Air Conditioning: | Central Air |
| Laundry Level: | Main |
| Elevator Lift: | Y |
| Although the information displayed is believed to be accurate, no warranties or representations are made of any kind. |
| RE/MAX ULTIMATE REALTY INC. |
- Listing -1 of 0
|
|

Kambiz Farsian
Sales Representative
Dir:
416-317-4438
Bus:
905-695-7888
Fax:
905-695-0900
| Book Showing | Email a Friend |
Jump To:
At a Glance:
| Type: | Condo - Condo Apt |
| Area: | Toronto |
| Municipality: | Toronto |
| Neighbourhood: | Waterfront Communities C1 |
| Style: | Apartment |
| Lot Size: | x () |
| Approximate Age: | 16-30 |
| Tax: | $0 |
| Maintenance Fee: | $0 |
| Beds: | 3+1 |
| Baths: | 3 |
| Garage: | 2 |
| Fireplace: | N |
| Air Conditioning: | |
| Pool: |
Locatin Map:

Listing added to your favorite list
Looking for resale homes?

By agreeing to Terms of Use, you will have ability to search up to 168545 listings and access to richer information than found on REALTOR.ca through my website.


